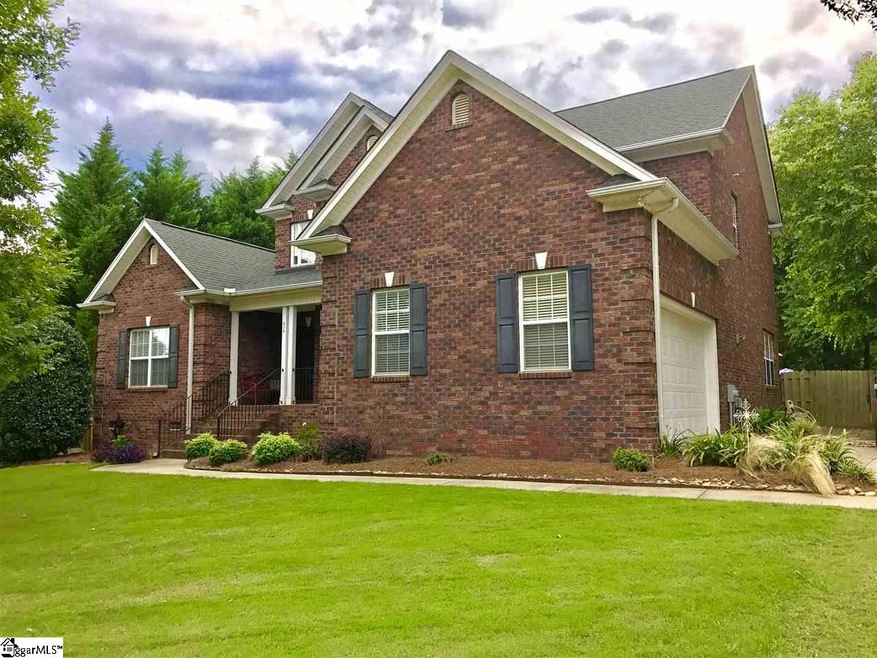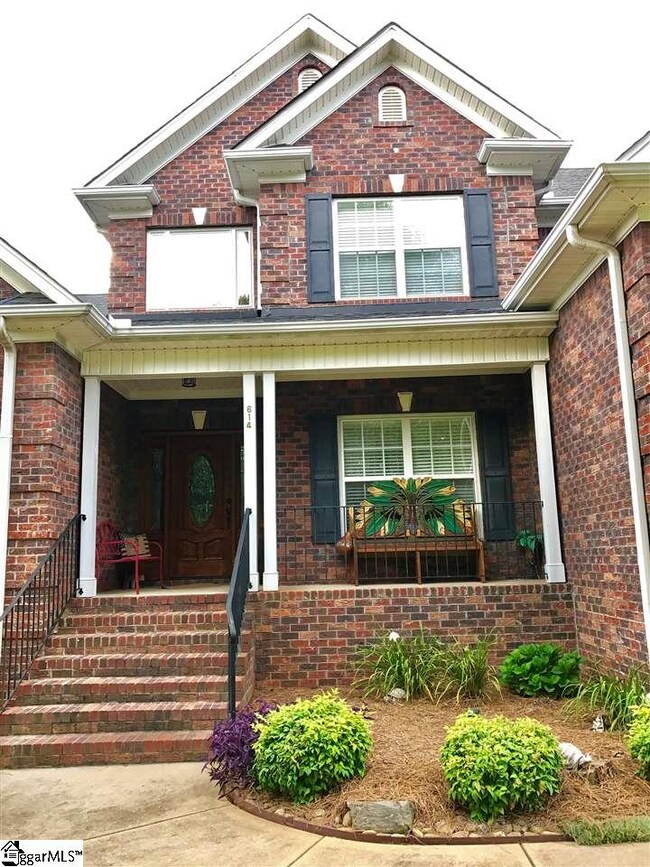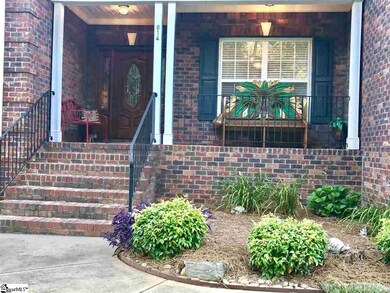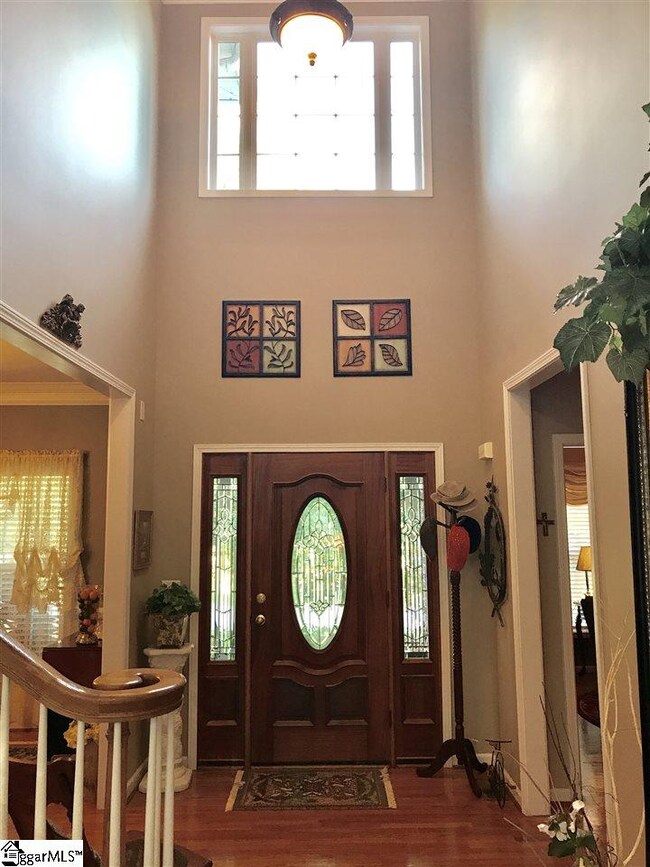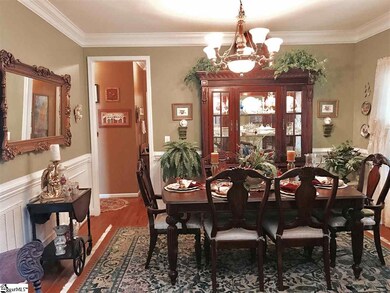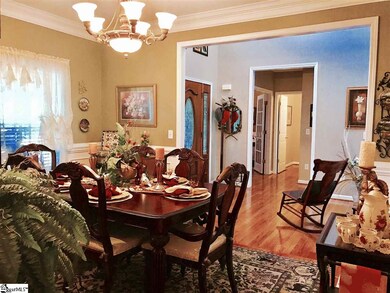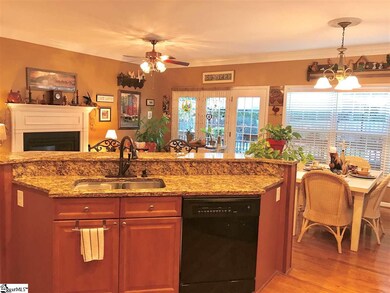
614 Gorham Dr Boiling Springs, SC 29316
Highlights
- In Ground Pool
- Open Floorplan
- Traditional Architecture
- Boiling Springs Elementary School Rated A-
- Deck
- Wood Flooring
About This Home
As of December 2020BACK ON THE MARKET! PREVIOUSLY WENT UNDER CONTRACT WITHIN FOUR DAYS! LOOKING FOR THAT DREAM HOME? This gorgeous 4 bedroom / 3.5 bath plus office home in Sterling Estates has it all! The kitchen alone is a dream with beautiful windows that bring in lots of natural lighting! The large kitchen has two pantry closets, plenty of cabinets, granite countertops, a double sided fireplace with a warming area and a large eat-in area. Also on the main level you will find gorgeous hardwood flooring throughout, a two story foyer, great room, dining room, office, and a master bedroom with two walk-in closets and an oversized tub and separate shower in the master bath. Upstairs you will find a 12x10 loft, a bedroom suite with its own bath and two additional bedrooms with walk-in closets and a Jack-n-Jill bath that is shared. All bathrooms have ceramic tile flooring. The outside of the home has a 38x12 deck, a pool, a fenced in back yard and a well-manicured lawn and beautiful landscaping. This is a must see!
Last Agent to Sell the Property
Agent Pros Realty License #1487 Listed on: 06/30/2017
Last Buyer's Agent
NON MLS MEMBER
Non MLS
Home Details
Home Type
- Single Family
Est. Annual Taxes
- $1,704
Year Built
- 2003
Lot Details
- 0.34 Acre Lot
- Fenced Yard
- Level Lot
- Sprinkler System
HOA Fees
- $33 Monthly HOA Fees
Parking
- 2 Car Attached Garage
Home Design
- Traditional Architecture
- Brick Exterior Construction
- Architectural Shingle Roof
Interior Spaces
- 3,013 Sq Ft Home
- 3,000-3,199 Sq Ft Home
- 2-Story Property
- Open Floorplan
- Tray Ceiling
- Smooth Ceilings
- Popcorn or blown ceiling
- Ceiling height of 9 feet or more
- Ceiling Fan
- Double Sided Fireplace
- Gas Log Fireplace
- Window Treatments
- Two Story Entrance Foyer
- Great Room
- Dining Room
- Home Office
- Loft
- Crawl Space
- Fire and Smoke Detector
Kitchen
- Self-Cleaning Convection Oven
- Electric Oven
- Electric Cooktop
- Built-In Microwave
- Dishwasher
- Granite Countertops
- Disposal
Flooring
- Wood
- Carpet
- Ceramic Tile
Bedrooms and Bathrooms
- 4 Bedrooms | 1 Primary Bedroom on Main
- Walk-In Closet
- Primary Bathroom is a Full Bathroom
- 3.5 Bathrooms
- Dual Vanity Sinks in Primary Bathroom
- Garden Bath
- Separate Shower
Laundry
- Laundry Room
- Laundry on main level
Attic
- Storage In Attic
- Pull Down Stairs to Attic
Outdoor Features
- In Ground Pool
- Deck
- Front Porch
Utilities
- Forced Air Heating System
- Heating System Uses Natural Gas
- Underground Utilities
- Gas Water Heater
- Cable TV Available
Community Details
Overview
- Sterling Estate Subdivision
- Mandatory home owners association
Amenities
- Common Area
Recreation
- Community Pool
Ownership History
Purchase Details
Purchase Details
Home Financials for this Owner
Home Financials are based on the most recent Mortgage that was taken out on this home.Purchase Details
Home Financials for this Owner
Home Financials are based on the most recent Mortgage that was taken out on this home.Purchase Details
Purchase Details
Purchase Details
Similar Homes in Boiling Springs, SC
Home Values in the Area
Average Home Value in this Area
Purchase History
| Date | Type | Sale Price | Title Company |
|---|---|---|---|
| Interfamily Deed Transfer | -- | None Available | |
| Deed | $332,000 | None Available | |
| Warranty Deed | $305,000 | None Available | |
| Deed | $260,000 | -- | |
| Deed | $276,556 | -- | |
| Deed | $56,000 | -- |
Mortgage History
| Date | Status | Loan Amount | Loan Type |
|---|---|---|---|
| Open | $325,936 | FHA | |
| Previous Owner | $238,000 | New Conventional | |
| Previous Owner | $244,000 | New Conventional | |
| Previous Owner | $100,000 | Credit Line Revolving | |
| Previous Owner | $224,000 | New Conventional | |
| Previous Owner | $52,750 | Stand Alone Second |
Property History
| Date | Event | Price | Change | Sq Ft Price |
|---|---|---|---|---|
| 12/01/2020 12/01/20 | Sold | $332,000 | -0.9% | $111 / Sq Ft |
| 10/09/2020 10/09/20 | For Sale | $334,900 | +9.8% | $112 / Sq Ft |
| 08/30/2017 08/30/17 | Sold | $305,000 | -4.6% | $102 / Sq Ft |
| 07/25/2017 07/25/17 | Pending | -- | -- | -- |
| 06/30/2017 06/30/17 | For Sale | $319,777 | -- | $107 / Sq Ft |
Tax History Compared to Growth
Tax History
| Year | Tax Paid | Tax Assessment Tax Assessment Total Assessment is a certain percentage of the fair market value that is determined by local assessors to be the total taxable value of land and additions on the property. | Land | Improvement |
|---|---|---|---|---|
| 2024 | $2,522 | $15,272 | $2,323 | $12,949 |
| 2023 | $2,522 | $15,272 | $2,323 | $12,949 |
| 2022 | $2,250 | $13,280 | $1,756 | $11,524 |
| 2021 | $1,945 | $13,280 | $1,756 | $11,524 |
| 2020 | $1,945 | $11,600 | $1,756 | $9,844 |
| 2019 | $1,945 | $11,600 | $1,756 | $9,844 |
| 2018 | $1,899 | $13,328 | $1,756 | $11,572 |
| 2017 | $1,685 | $12,200 | $1,400 | $10,800 |
| 2016 | $1,706 | $12,264 | $1,400 | $10,864 |
| 2015 | $1,704 | $12,264 | $1,400 | $10,864 |
| 2014 | $1,685 | $12,264 | $1,400 | $10,864 |
Agents Affiliated with this Home
-

Seller's Agent in 2020
Judy Smith
North Group Real Estate
(864) 316-1739
7 in this area
146 Total Sales
-
N
Buyer's Agent in 2020
NON MLS MEMBER
Non MLS
-

Seller's Agent in 2017
Deborah Williams
Agent Pros Realty
(864) 590-4187
4 in this area
120 Total Sales
Map
Source: Greater Greenville Association of REALTORS®
MLS Number: 1347323
APN: 2-44-00-200.00
