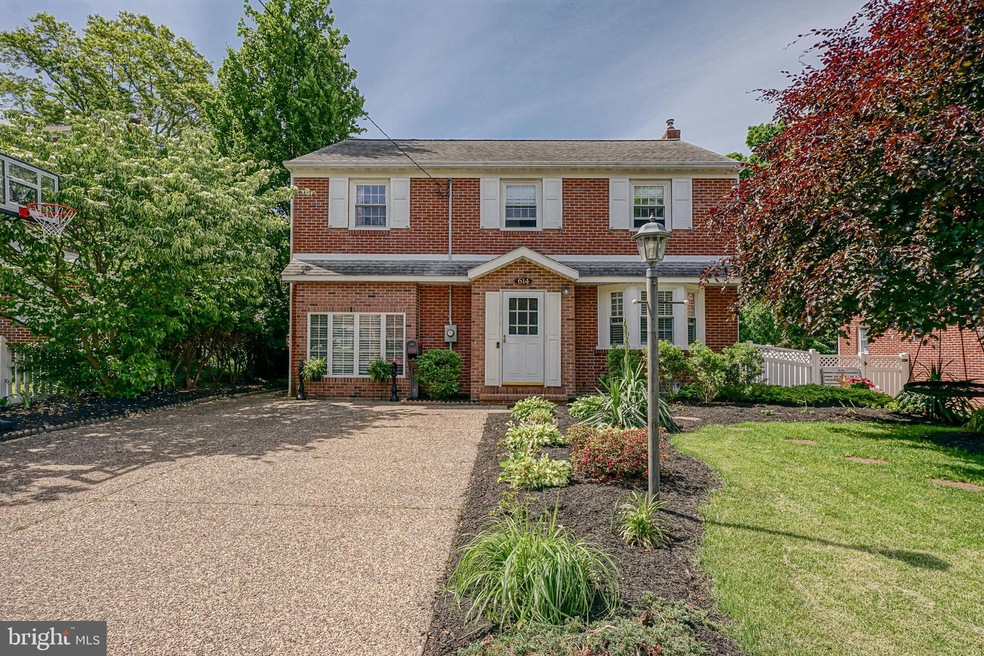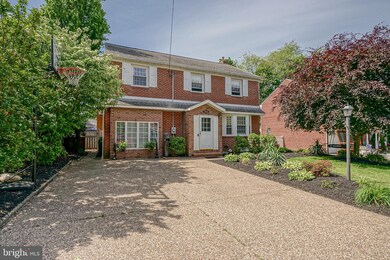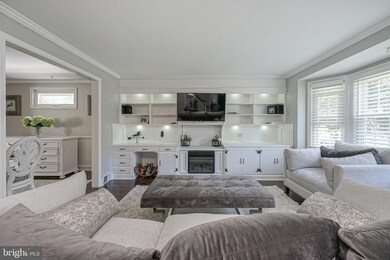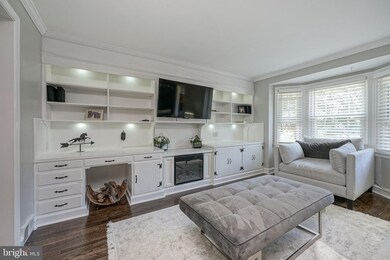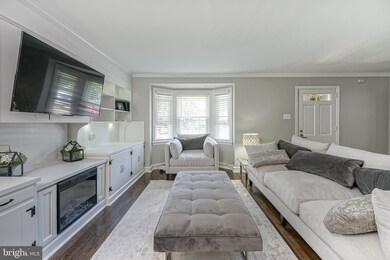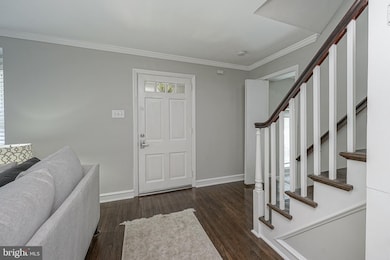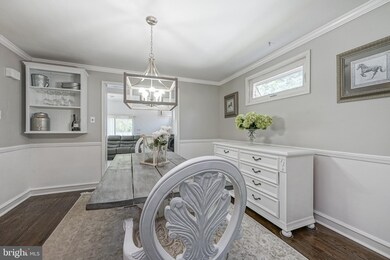
614 Graisbury Ave Haddonfield, NJ 08033
Haddon Township NeighborhoodHighlights
- Colonial Architecture
- Main Floor Bedroom
- No HOA
- Wood Flooring
- Attic
- Upgraded Countertops
About This Home
As of July 2020WELCOME TO HOT HADDON TOWNSHIP AT ITS FINEST! This stunning brick colonial has been completely renovated by its sellers who might as well work for HGTV. Located on one of Haddon Township's quaint avenues in the fervently desired Haddonleigh section, this home boasts four bedrooms, two full bathrooms, and almost 2400 square feet of living space. Master bedroom and bath are located on the main floor, but appropriately separate from the living, dining and recreation areas. Formal living room, located in the front of the home, boasts original built-ins that have been updated with 2020 decor (and accent lighting!) but maintain their original charm. A small electric fireplace was installed therein, perfect for those cozy winter nights at home! The kitchen has been completely renovated with granite countertops, stainless steel appliances, and a comfortable breakfast counter/island that opens up into the dining room. In the back of the home sits the family room or den, complete with chic exposed brick walls, wood burning stove and opening/window into the kitchen (ideal for snack time during movie night!). The first floor also boasts a remodeled mud room with side entry door, great for fielding wet shoes and muddy clothes! Second floor houses the remaining three bedrooms, the first with an unimaginably large walk-in closet, the second with modernized built-ins, and the third with a generously long storage closet. The storage and organizational opportunities in this home are abundant AND RARE in a Haddon Township home! Home is complete with partly finished basement, outdoor deck, fully fenced backyard with vinyl privacy fencing and storage shed. This home is EVERYTHING you want in the neighborhood that EVERYONE wants. Take advantage of the work that these talented sellers have done to make this home stunning. Go ahead, be the envy of your friends. Schedule your showing NOW and make this home yours.
Last Buyer's Agent
Keri Ricci
Keller Williams Realty - Cherry Hill
Home Details
Home Type
- Single Family
Est. Annual Taxes
- $11,028
Year Built
- Built in 1950
Lot Details
- 6,000 Sq Ft Lot
- Lot Dimensions are 60.00 x 100.00
- Vinyl Fence
- Property is in excellent condition
Home Design
- Colonial Architecture
- Brick Exterior Construction
- Asphalt Roof
- Rubber Roof
Interior Spaces
- 2,389 Sq Ft Home
- Property has 2 Levels
- Built-In Features
- Wainscoting
- Self Contained Fireplace Unit Or Insert
- Electric Fireplace
- Family Room Off Kitchen
- Combination Kitchen and Dining Room
- Wood Flooring
- Attic
- Partially Finished Basement
Kitchen
- Breakfast Area or Nook
- Eat-In Kitchen
- Oven
- Built-In Microwave
- Extra Refrigerator or Freezer
- Dishwasher
- Stainless Steel Appliances
- Kitchen Island
- Upgraded Countertops
Bedrooms and Bathrooms
- En-Suite Bathroom
- Walk-In Closet
- Bathtub with Shower
- Walk-in Shower
Laundry
- Dryer
- Washer
Parking
- 2 Parking Spaces
- 2 Driveway Spaces
Schools
- Van Sciver Elementary School
- William Rohrer Middle School
- Haddon Township High School
Utilities
- Forced Air Heating and Cooling System
- Heating System Uses Oil
Additional Features
- Shed
- Suburban Location
Community Details
- No Home Owners Association
- Haddonleigh Subdivision
Listing and Financial Details
- Home warranty included in the sale of the property
- Tax Lot 00022
- Assessor Parcel Number 16-00014 03-00022
Ownership History
Purchase Details
Home Financials for this Owner
Home Financials are based on the most recent Mortgage that was taken out on this home.Purchase Details
Home Financials for this Owner
Home Financials are based on the most recent Mortgage that was taken out on this home.Similar Homes in the area
Home Values in the Area
Average Home Value in this Area
Purchase History
| Date | Type | Sale Price | Title Company |
|---|---|---|---|
| Deed | $429,900 | Your Hometown Title Llc | |
| Deed | $330,000 | Sjs Title Llc |
Mortgage History
| Date | Status | Loan Amount | Loan Type |
|---|---|---|---|
| Open | $31,500 | New Conventional | |
| Open | $408,405 | New Conventional | |
| Previous Owner | $34,890 | VA |
Property History
| Date | Event | Price | Change | Sq Ft Price |
|---|---|---|---|---|
| 07/14/2020 07/14/20 | Sold | $429,900 | 0.0% | $180 / Sq Ft |
| 06/03/2020 06/03/20 | Pending | -- | -- | -- |
| 06/01/2020 06/01/20 | Price Changed | $429,900 | -6.5% | $180 / Sq Ft |
| 05/30/2020 05/30/20 | For Sale | $459,900 | +39.4% | $193 / Sq Ft |
| 09/27/2019 09/27/19 | Sold | $330,000 | -4.3% | $138 / Sq Ft |
| 08/22/2019 08/22/19 | Pending | -- | -- | -- |
| 08/15/2019 08/15/19 | For Sale | $345,000 | -- | $144 / Sq Ft |
Tax History Compared to Growth
Tax History
| Year | Tax Paid | Tax Assessment Tax Assessment Total Assessment is a certain percentage of the fair market value that is determined by local assessors to be the total taxable value of land and additions on the property. | Land | Improvement |
|---|---|---|---|---|
| 2024 | $14,515 | $359,200 | $92,000 | $267,200 |
| 2023 | $14,515 | $359,200 | $92,000 | $267,200 |
| 2022 | $14,249 | $359,200 | $92,000 | $267,200 |
| 2021 | $14,357 | $359,200 | $92,000 | $267,200 |
| 2020 | $11,441 | $289,500 | $92,000 | $197,500 |
| 2019 | $11,027 | $289,500 | $92,000 | $197,500 |
| 2018 | $10,958 | $289,500 | $92,000 | $197,500 |
| 2017 | $10,769 | $289,500 | $92,000 | $197,500 |
| 2016 | $10,567 | $289,500 | $92,000 | $197,500 |
| 2015 | $10,222 | $289,500 | $92,000 | $197,500 |
| 2014 | $10,046 | $289,500 | $92,000 | $197,500 |
Agents Affiliated with this Home
-

Seller's Agent in 2020
Meredith Kirschner
Coldwell Banker Realty
(608) 217-5187
3 in this area
64 Total Sales
-
K
Buyer's Agent in 2020
Keri Ricci
Keller Williams Realty - Cherry Hill
-
A
Seller's Agent in 2019
Anthony Caraffa
Weichert Corporate
Map
Source: Bright MLS
MLS Number: NJCD394608
APN: 16-00014-03-00022
- 451 W Crystal Lake Ave
- 279 Crystal Terrace
- 205 Yale Rd
- 38 Birchall Dr
- 140 S Davis Ave
- 206 Homestead Ave
- 225 Crystal Lake Ave
- 14 Birchall Dr
- 35 S Davis Ave
- 1 Birchall Dr
- 233 E Kings Hwy
- 2 Kings Hwy
- 15 Lafayette Rd
- 420 Kings Hwy W
- 325 Newton Ct
- 813 Amherst Rd
- 21 N Davis Ave
- 256 Buckner Ave
- 205 E Kraft Ave
- 35 Harvard Rd
