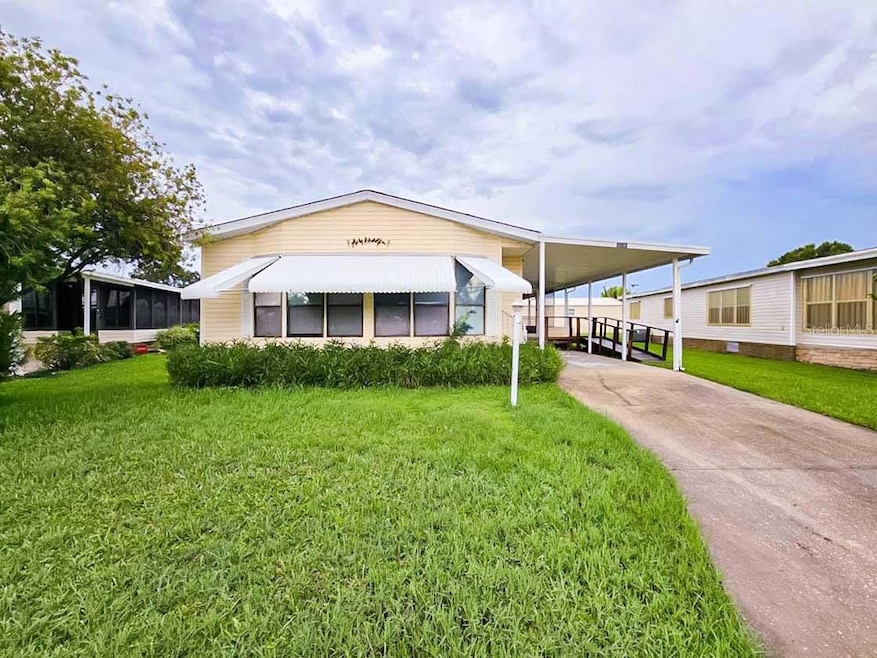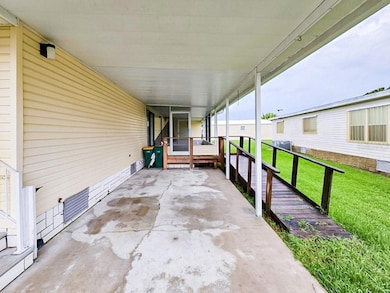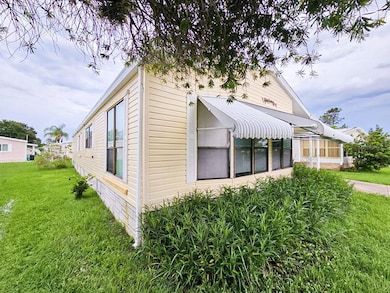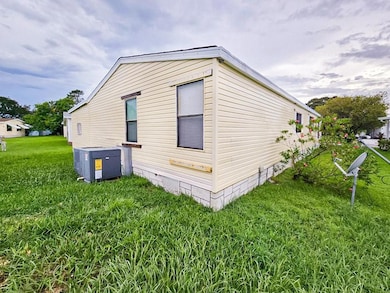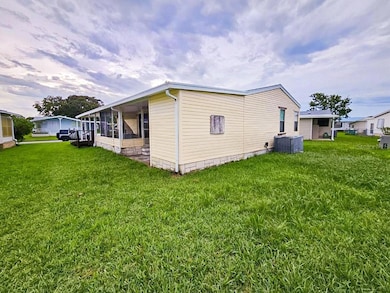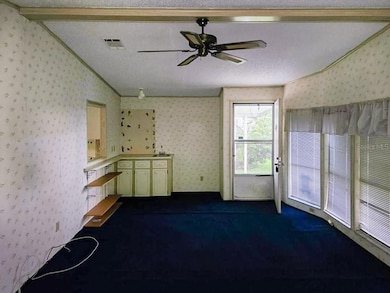614 Hyacinth Cir Sebastian, FL 32976
Barefoot Bay NeighborhoodEstimated payment $939/month
Highlights
- High Ceiling
- Tile Flooring
- Ceiling Fan
- No HOA
- Central Air
- Manufactured Home
About This Home
Don't miss the opportunity to own this 2 bedroom & 2 bath home in Barefoot Bay. Features an open floor plan w/ high ceilings & huge windows letting natural light & the sun in, living room, kitchen w/ white built-in cabinets, & a dining area! Screened porch to sit on for tons of fresh air & sunlight! TONS of potential! Being sold AS IS, WHERE IS, Buyer is responsible for all inspections. All information & property details set forth in this listing, including all utilities & all room dimensions, are approximate, are deemed reliable but not guaranteed, & should be independently verified if any person intends to engage in a transaction based upon it. Seller/current owner does not represent and/or guarantee that all property information & details have been provided in this MLS listing.
Listing Agent
HOMES AND LAND BROKERS INC Brokerage Phone: 239-598-9200 License #3055111 Listed on: 08/21/2023
Property Details
Home Type
- Manufactured Home
Est. Annual Taxes
- $2,763
Year Built
- Built in 1987
Lot Details
- 5,227 Sq Ft Lot
- Lot Dimensions are 56x90
- Northwest Facing Home
Home Design
- Slab Foundation
- Metal Roof
- Vinyl Siding
Interior Spaces
- 1,447 Sq Ft Home
- 1-Story Property
- High Ceiling
- Ceiling Fan
Kitchen
- Convection Oven
- Dishwasher
Flooring
- Carpet
- Tile
Bedrooms and Bathrooms
- 2 Bedrooms
- 2 Full Bathrooms
Parking
- 1 Carport Space
- Driveway
Additional Features
- Manufactured Home
- Central Air
Community Details
- No Home Owners Association
- Barefoot Bay Unit 02 Pt 11 Subdivision
Listing and Financial Details
- Visit Down Payment Resource Website
- Legal Lot and Block 8 / 77
- Assessor Parcel Number 30-38-10-JT-00077.0-0008.00
Map
Home Values in the Area
Average Home Value in this Area
Property History
| Date | Event | Price | List to Sale | Price per Sq Ft | Prior Sale |
|---|---|---|---|---|---|
| 07/01/2024 07/01/24 | Sold | $200,000 | -6.9% | $138 / Sq Ft | View Prior Sale |
| 05/31/2024 05/31/24 | Price Changed | $214,900 | 0.0% | $149 / Sq Ft | |
| 05/24/2024 05/24/24 | For Sale | $215,000 | +72.0% | $149 / Sq Ft | |
| 02/23/2024 02/23/24 | Sold | $125,000 | -7.1% | $86 / Sq Ft | View Prior Sale |
| 02/09/2024 02/09/24 | Pending | -- | -- | -- | |
| 01/10/2024 01/10/24 | Price Changed | $134,500 | -12.7% | $93 / Sq Ft | |
| 01/02/2024 01/02/24 | For Sale | $154,000 | +23.2% | $106 / Sq Ft | |
| 12/26/2023 12/26/23 | Off Market | $125,000 | -- | -- | |
| 11/21/2023 11/21/23 | For Sale | $154,000 | +23.2% | $106 / Sq Ft | |
| 11/16/2023 11/16/23 | Off Market | $125,000 | -- | -- | |
| 10/18/2023 10/18/23 | Price Changed | $154,000 | -8.9% | $106 / Sq Ft | |
| 09/22/2023 09/22/23 | Price Changed | $169,000 | -8.6% | $117 / Sq Ft | |
| 08/20/2023 08/20/23 | For Sale | $184,900 | -- | $128 / Sq Ft |
Source: Stellar MLS
MLS Number: O6135740
APN: 30-38-10-JT-00077.0-0008.00
- 630 Periwinkle Cir
- 611 Oleander Cir
- 640 Wedelia Dr
- 641 Hyacinth Cir
- 637 Wedelia Dr
- 618 Bougainvillea Cir
- 1289 Gardenia Dr
- 604 Amaryllis Dr
- 705 Hyacinth Cir
- 1311 Gardenia Dr
- 701 Gladiolus Dr
- 7534 Montauk Ave Unit U15
- 711 Amaryllis Dr
- 7517 Montauk Ave Unit 9
- 717 Wedelia Dr
- 804 Waterway Dr
- 723 Hyacinth Cir
- 714 Amaryllis Dr
- 905 Dogwood Dr
- 715 Gladiolus Dr
- 1110 Indigo Dr
- 7144 Topaz Dr
- 886 Pecan Cir
- 522 Egret Cir
- 1126 Barefoot Cir
- 938 Wren Cir
- 561 Dolphin Cir
- 5845 Garretts Rd
- 8520 US Highway 1 Unit H12
- 3955 Fooshe Ave
- 4055 Palm Ave
- 135 Aquarina Blvd
- 3957 Canal Dr
- 9605 Riverview Dr
- 808 Aquarina Blvd
- 102 Caledonia Dr
- 7647 Kiawah Way
- 8517 S Highway A1a
- 8519 S Highway A1a
- 7508 Tourmaline Dr
