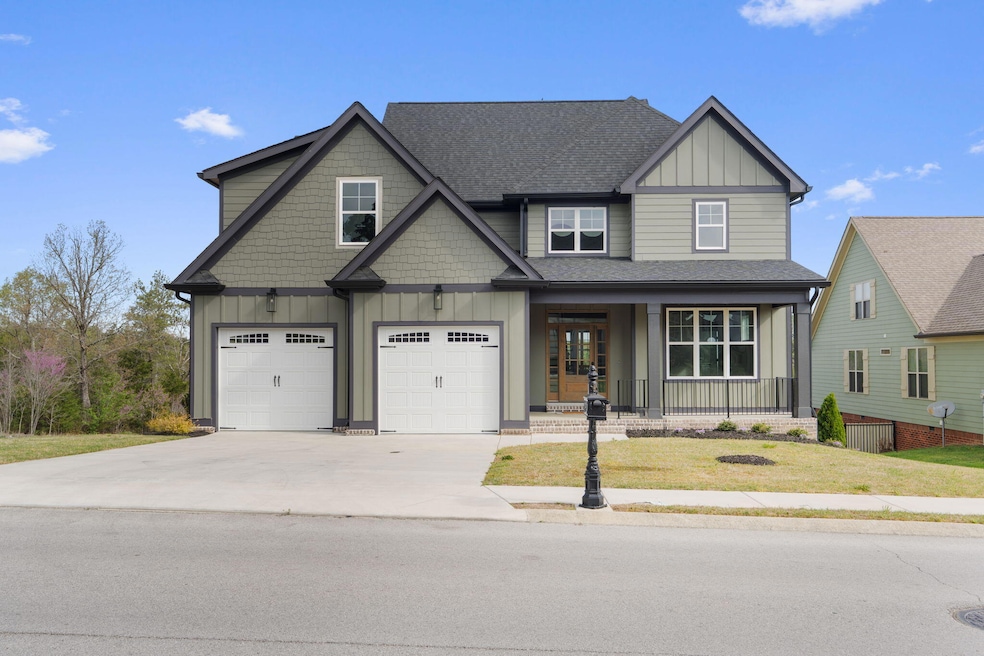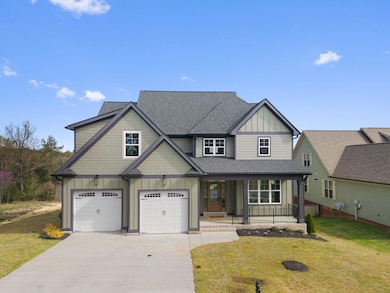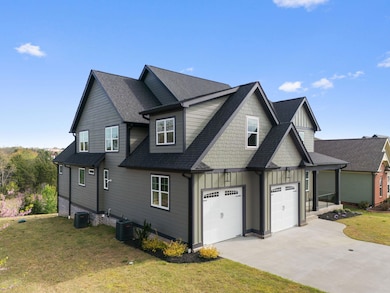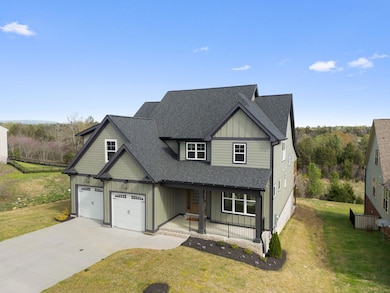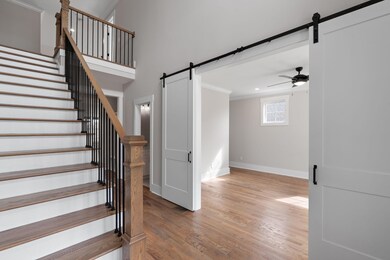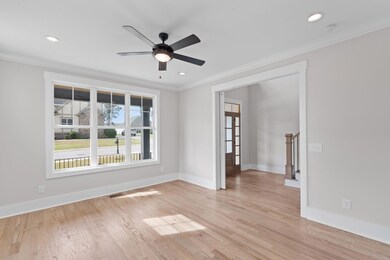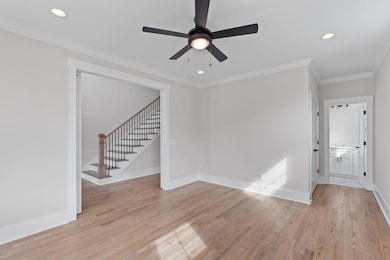614 Lakeshore Cove Dr Fort Oglethorpe, GA 30742
Estimated payment $3,915/month
Highlights
- Water Views
- Gated Community
- Deck
- New Construction
- Open Floorplan
- Contemporary Architecture
About This Home
Generous builder incentives on the last new home in Lakeshore Cove! Don't miss the opportunity to own this brand-new 3,835 square-foot home at a price below appraisal! Nestled in the heart of Fort Oglethorpe—a charming North Georgia community just 20 minutes from Chattanooga—this Bedroom, 4.5 Bath home with Bonus Room offers breathtaking views of a wooded conservation area and pond. Known for its rich Civil War history, Fort Oglethorpe is a perfect blend of historical charm and modern convenience, with easy access to I-75, Dalton, and Atlanta. The Pershing boasts a thoughtful, open-concept design with 2,273 square feet on the main level, featuring a neutral color palette. The main floor includes both a Master Suite and a Guest Suite with private full bath—ideal for an in-law suite, nursery, or home office. The heart of the home is a spacious Great Room that flows seamlessly into the Dining area and Kitchen, all bathed in natural light from abundant windows. Step outside to an expansive covered porch with a v-groove wood ceiling, perfect for entertaining or simply soaking in the peaceful surroundings. The gourmet Kitchen is a chef's dream, equipped with a large work island featuring a stainless sink, quartz countertops, a tiled backsplash, a pot filler, and stainless appliances, including a 6-burner gas range, microwave drawer, and integrated dishwasher. Adjacent to the Kitchen, you'll find a walk-in pantry and a well-appointed Laundry Room with cabinetry, quartz countertops, and a utility sink. Upstairs, the 1,561-square-foot upper level offers three additional bedrooms (one with an ensuite bath), a full bath, and a versatile Bonus Room—perfect for a playroom, media space, or hobby area. This home is loaded with high-end finishes, including real hardwood floors, detailed base and crown moldings, quartz countertops throughout, custom closet shelving, quality cabinetry, a gas log fireplace with a quartz surround, a tankless gas water heater, and ample storage. The full, unfinished basement (2,273 square feet, not included in the finished square footage) features poured concrete foundation walls and is pre-plumbed for future finishing, offering endless possibilities. The low-maintenance exterior, with brick, fiber cement siding, and stone accents, ensures lasting beauty with minimal upkeep. Lakeshore Cove is a welcoming community with HOA dues of $365 annually and a one-time $510 initiation fee at closing. Located just 15-20 minutes from Chattanooga, this neighborhood is minutes from I-75 and close to schools, shopping, dining, parks, and recreational spots. History enthusiasts will love the proximity to the Chickamauga and Chattanooga National Military Battlefield, a preserved site of two pivotal Civil War battles. Don't miss this incredible opportunity to own a move-in-ready home in a prime location! Schedule your tour todayopen every Sunday from 2pm to 4pm or by appointment.
Home Details
Home Type
- Single Family
Est. Annual Taxes
- $421
Year Built
- Built in 2023 | New Construction
Lot Details
- 0.25 Acre Lot
- Lot Dimensions are 75x142
- Level Lot
HOA Fees
- $30 Monthly HOA Fees
Parking
- 2 Car Attached Garage
- Parking Accessed On Kitchen Level
- Front Facing Garage
- Garage Door Opener
- Off-Street Parking
Property Views
- Water
- Territorial
Home Design
- Contemporary Architecture
- Brick Exterior Construction
- Shingle Roof
- Asphalt Roof
- Shingle Siding
- Concrete Perimeter Foundation
Interior Spaces
- 3,835 Sq Ft Home
- 1-Story Property
- Open Floorplan
- Crown Molding
- Coffered Ceiling
- Tray Ceiling
- Cathedral Ceiling
- Ceiling Fan
- Recessed Lighting
- Ventless Fireplace
- Gas Log Fireplace
- ENERGY STAR Qualified Windows
- Vinyl Clad Windows
- Insulated Windows
- Entrance Foyer
- Great Room with Fireplace
- Breakfast Room
- Formal Dining Room
- Game Room with Fireplace
- Bonus Room
- Unfinished Basement
- Basement Fills Entire Space Under The House
- Fire and Smoke Detector
Kitchen
- Walk-In Pantry
- Built-In Convection Oven
- Built-In Electric Oven
- Free-Standing Gas Range
- Microwave
- Dishwasher
- Kitchen Island
- Granite Countertops
- Disposal
Flooring
- Wood
- Carpet
- Tile
Bedrooms and Bathrooms
- 5 Bedrooms
- En-Suite Bathroom
- Walk-In Closet
- Double Vanity
- Soaking Tub
- Bathtub with Shower
- Separate Shower
Laundry
- Laundry Room
- Laundry on main level
- Sink Near Laundry
- Washer and Electric Dryer Hookup
Attic
- Storage In Attic
- Walk-In Attic
Outdoor Features
- Deck
- Covered Patio or Porch
- Rain Gutters
Schools
- Battlefield Elementary School
- Lakeview Middle School
- Lakeview-Ft. Oglethorpe High School
Farming
- Bureau of Land Management Grazing Rights
Utilities
- Multiple cooling system units
- Central Heating and Cooling System
- Vented Exhaust Fan
- Underground Utilities
- Propane
- Tankless Water Heater
- Gas Water Heater
- Fuel Tank
- Phone Available
- Cable TV Available
Listing and Financial Details
- Assessor Parcel Number 0004a-109
Community Details
Overview
- $510 Initiation Fee
- Built by FSH Construction
- Lakeshore Cove Subdivision
Recreation
- Community Playground
Security
- Gated Community
Map
Home Values in the Area
Average Home Value in this Area
Tax History
| Year | Tax Paid | Tax Assessment Tax Assessment Total Assessment is a certain percentage of the fair market value that is determined by local assessors to be the total taxable value of land and additions on the property. | Land | Improvement |
|---|---|---|---|---|
| 2024 | $4,315 | $176,879 | $16,000 | $160,879 |
| 2023 | $3,825 | $139,813 | $16,000 | $123,813 |
| 2022 | $3,055 | $112,406 | $16,000 | $96,406 |
| 2021 | $3,105 | $116,612 | $16,000 | $100,612 |
| 2020 | $472 | $16,000 | $16,000 | $0 |
| 2019 | $387 | $12,960 | $12,960 | $0 |
| 2018 | $406 | $12,960 | $12,960 | $0 |
| 2017 | $406 | $12,960 | $12,960 | $0 |
| 2016 | $424 | $12,960 | $12,960 | $0 |
| 2015 | -- | $12,960 | $12,960 | $0 |
| 2014 | -- | $12,960 | $12,960 | $0 |
| 2013 | -- | $12,960 | $12,960 | $0 |
Property History
| Date | Event | Price | List to Sale | Price per Sq Ft |
|---|---|---|---|---|
| 11/15/2025 11/15/25 | Price Changed | $729,000 | -0.5% | $190 / Sq Ft |
| 10/18/2025 10/18/25 | Price Changed | $733,000 | -1.3% | $191 / Sq Ft |
| 09/24/2025 09/24/25 | Price Changed | $743,000 | -0.7% | $194 / Sq Ft |
| 08/28/2025 08/28/25 | Price Changed | $748,000 | -0.1% | $195 / Sq Ft |
| 08/19/2025 08/19/25 | Off Market | $749,000 | -- | -- |
| 08/18/2025 08/18/25 | For Sale | $749,000 | 0.0% | $195 / Sq Ft |
| 07/18/2025 07/18/25 | Price Changed | $749,000 | -1.1% | $195 / Sq Ft |
| 06/27/2025 06/27/25 | Price Changed | $757,000 | -0.1% | $197 / Sq Ft |
| 06/21/2025 06/21/25 | Price Changed | $758,000 | -0.1% | $198 / Sq Ft |
| 05/27/2025 05/27/25 | Price Changed | $759,000 | -0.4% | $198 / Sq Ft |
| 03/08/2025 03/08/25 | Price Changed | $762,000 | -0.4% | $199 / Sq Ft |
| 02/08/2025 02/08/25 | For Sale | $765,000 | -- | $199 / Sq Ft |
Purchase History
| Date | Type | Sale Price | Title Company |
|---|---|---|---|
| Warranty Deed | $410,000 | -- | |
| Warranty Deed | $283,380 | -- | |
| Limited Warranty Deed | $1,107,000 | -- | |
| Foreclosure Deed | $3,540,000 | -- | |
| Deed | -- | -- |
Mortgage History
| Date | Status | Loan Amount | Loan Type |
|---|---|---|---|
| Open | $328,000 | New Conventional | |
| Previous Owner | $269,211 | New Conventional |
Source: Greater Chattanooga REALTORS®
MLS Number: 1507115
APN: 0004A-109
- 614 Lakeshore Cove Dr Unit 19
- 631 Lakeshore Cove Dr
- 136 Spinnaker Dr
- 490 Lakeshore Cove Dr Unit 10
- 490 Lakeshore Cove Dr
- 144 Ridgelake Cir
- 85 Inlet Isle Dr
- 39 Rock Haven Ln
- 0 Battlefield Pkwy Unit 129870
- 59 Gattis Dr
- 52 S Glade Rd
- 64 Stovall St
- 84 Elaine Cir
- 325 Mockingbird Ln
- 1305 Park Forrest Dr
- 99 Battlewood Dr
- 301 Dogwood Ln
- 300 Dogwood Ln
- 1506 Wildwood Trail
- 129 Cedar Grove Ln
- 1100 Lakeshore Dr
- 1000 Lakeshore Dr
- 304 Fort Town Dr
- 2212 S Cedar Ln
- 300 Dogwood Ln
- 50 General Davis Rd
- 1252 Cloud Springs Ln
- 35 Savannah Way Unit 41Ashton
- 950 Park Lake Rd
- 33 Phillips Dr Unit B
- 40 Cottage Dr
- 100 Brookhaven Cir
- 506a N Thomas Rd
- 17 Fernwood Dr
- 15 Greenway Dr
- 141 Idle Place Cir
- 56 Rawlings Ln Unit 56 Rawlings Ln Ross GA 30
- 224 N Brent Dr
- 65 Morning Mist Dr
- 26 W Horizon Dr
