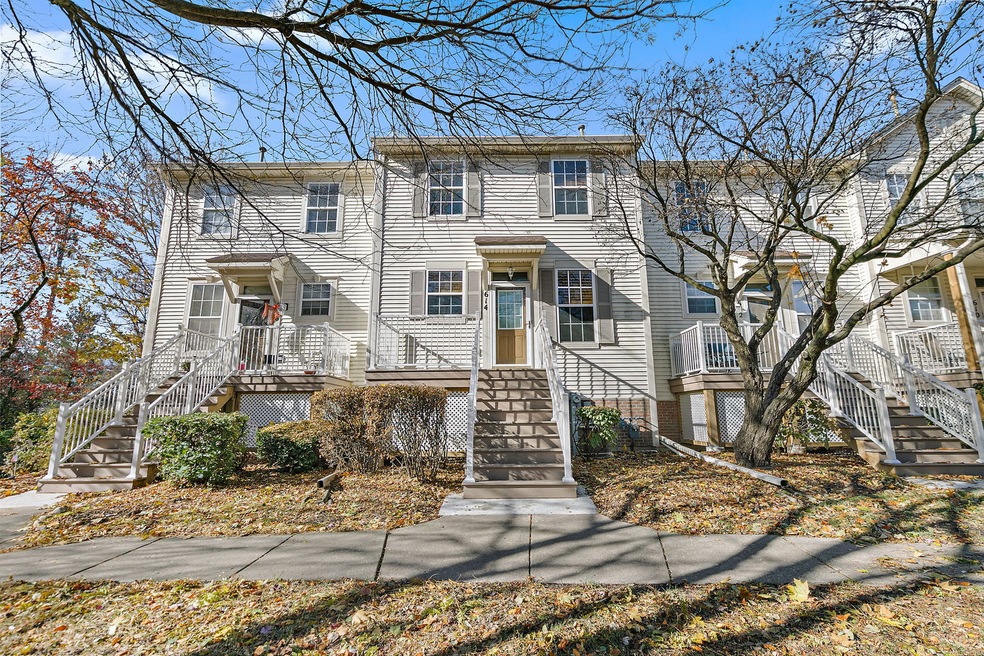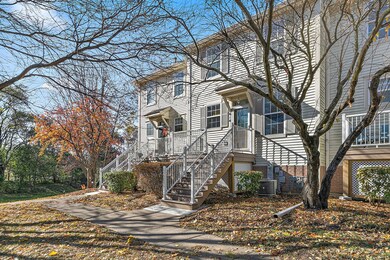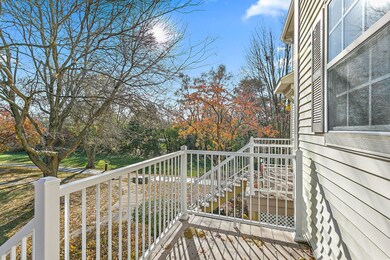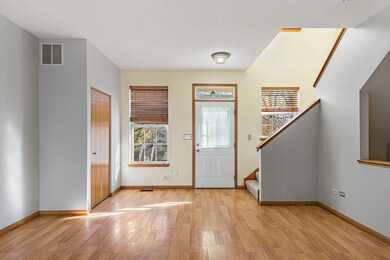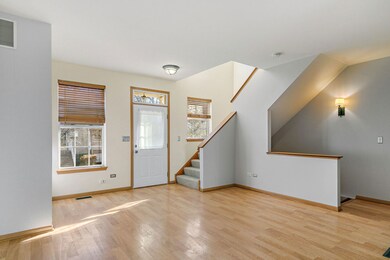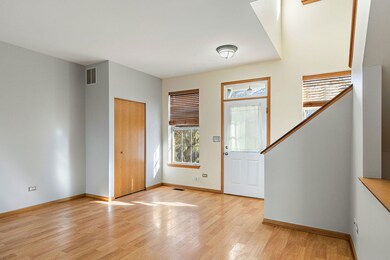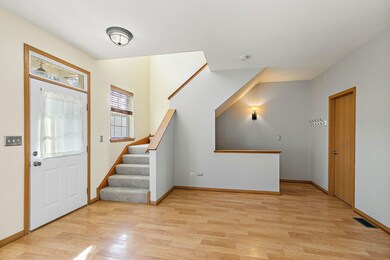614 Littleton Trail Unit 262 Elgin, IL 60120
Bluff City NeighborhoodEstimated payment $2,030/month
Highlights
- Mature Trees
- Balcony
- Walk-In Closet
- Stainless Steel Appliances
- Soaking Tub
- Living Room
About This Home
This Turnkey beautiful Townhome is The One! Ideally positioned to face a serene courtyard with mature trees and featuring a charming, covered front porch, perfect for relaxing outdoors! Inside, the main level offers nine foot ceilings and spacious living room that flows seamlessly into a remodeled kitchen | The kitchen is appointed with custom cabinetry, pantry, and newer stainless-steel stove, dishwasher and microwave | The adjacent dining area and updated powder room complete the main living quarters, New carpeting leads upstairs and down into the lower level | On the second floor, you'll find two generously sized bedrooms, including a master suite with a walk-in closet, The lower level is where the washer and dryer are located with ample room to organize your laundry! Convenient location and just steps away from miles of paved walking & running paths, exclusive to neighborhood residents! Welcome Home! Bonus for your family: Brand-new carpet in bedrooms and stairs, a New garage door, and Laundry room sink!
Townhouse Details
Home Type
- Townhome
Est. Annual Taxes
- $3,759
Year Built
- Built in 2002
HOA Fees
- $271 Monthly HOA Fees
Parking
- 2 Car Garage
- Driveway
Home Design
- Entry on the 1st floor
- Asphalt Roof
- Concrete Perimeter Foundation
Interior Spaces
- 1,323 Sq Ft Home
- 2-Story Property
- Family Room
- Living Room
- Combination Kitchen and Dining Room
- Carpet
Kitchen
- Range
- Microwave
- Dishwasher
- Stainless Steel Appliances
Bedrooms and Bathrooms
- 2 Bedrooms
- 2 Potential Bedrooms
- Walk-In Closet
- Soaking Tub
Laundry
- Laundry Room
- Dryer
- Washer
Schools
- Channing Memorial Elementary Sch
- Ellis Middle School
- Elgin High School
Utilities
- Forced Air Heating and Cooling System
- Heating System Uses Natural Gas
- Gas Water Heater
Additional Features
- Balcony
- Mature Trees
Community Details
Overview
- Association fees include insurance, exterior maintenance, lawn care, scavenger, snow removal
- 5 Units
- Karla Association, Phone Number (847) 985-6464
- Fieldstone Subdivision
- Property managed by American Property Mgmt.
Pet Policy
- Dogs and Cats Allowed
Additional Features
- Common Area
- Resident Manager or Management On Site
Map
Home Values in the Area
Average Home Value in this Area
Tax History
| Year | Tax Paid | Tax Assessment Tax Assessment Total Assessment is a certain percentage of the fair market value that is determined by local assessors to be the total taxable value of land and additions on the property. | Land | Improvement |
|---|---|---|---|---|
| 2024 | $3,759 | $16,375 | $1,271 | $15,104 |
| 2023 | $3,623 | $16,375 | $1,271 | $15,104 |
| 2022 | $3,623 | $16,375 | $1,271 | $15,104 |
| 2021 | $3,589 | $13,745 | $907 | $12,838 |
| 2020 | $3,644 | $13,745 | $907 | $12,838 |
| 2019 | $3,651 | $15,341 | $907 | $14,434 |
| 2018 | $2,539 | $10,907 | $726 | $10,181 |
| 2017 | $2,551 | $10,907 | $726 | $10,181 |
| 2016 | $2,680 | $10,907 | $726 | $10,181 |
| 2015 | $2,423 | $9,520 | $544 | $8,976 |
| 2014 | $2,365 | $9,520 | $544 | $8,976 |
| 2013 | $2,268 | $9,520 | $544 | $8,976 |
Property History
| Date | Event | Price | List to Sale | Price per Sq Ft |
|---|---|---|---|---|
| 11/14/2025 11/14/25 | For Sale | $275,000 | 0.0% | $208 / Sq Ft |
| 08/01/2017 08/01/17 | Rented | $1,425 | 0.0% | -- |
| 07/09/2017 07/09/17 | Under Contract | -- | -- | -- |
| 07/06/2017 07/06/17 | Off Market | $1,425 | -- | -- |
| 06/15/2017 06/15/17 | For Rent | $1,425 | 0.0% | -- |
| 11/25/2016 11/25/16 | Rented | $1,425 | 0.0% | -- |
| 11/11/2016 11/11/16 | Price Changed | $1,425 | -1.7% | $1 / Sq Ft |
| 10/19/2016 10/19/16 | Price Changed | $1,450 | -1.7% | $1 / Sq Ft |
| 10/05/2016 10/05/16 | Price Changed | $1,475 | -1.7% | $1 / Sq Ft |
| 09/24/2016 09/24/16 | For Rent | $1,500 | -- | -- |
Purchase History
| Date | Type | Sale Price | Title Company |
|---|---|---|---|
| Interfamily Deed Transfer | -- | National Title Solutions Inc | |
| Warranty Deed | $188,000 | None Available | |
| Warranty Deed | $155,500 | -- | |
| Warranty Deed | $117,500 | -- |
Mortgage History
| Date | Status | Loan Amount | Loan Type |
|---|---|---|---|
| Open | $124,000 | New Conventional | |
| Closed | $150,300 | Fannie Mae Freddie Mac | |
| Previous Owner | $100,000 | No Value Available | |
| Previous Owner | $114,050 | FHA |
Source: Midwest Real Estate Data (MRED)
MLS Number: 12517808
APN: 06-20-208-018-1090
- 650 Littleton Trail Unit 224
- 727 Littleton Trail Unit 505
- 1533 Keystone Ct Unit 414
- 386 Gladstone Ln Unit 475
- 1478 Keystone Ct Unit 582
- 1103 Nottingham Ln
- 1150 Nottingham Ln
- 1366 Inverness Dr
- 1292 Inverness Dr
- 26 Glen Echo Rd
- 1301 Little John Dr
- 1721 Pin Oak Ln
- 700 Mariner Dr
- 1256 Concord Dr
- 104 Cottonwood Dr Unit 2
- 1107 Yorkshire Ct Unit B
- 1320 Aspen Ct
- 1101 Yorkshire Ct Unit C
- 103 Fawn Ln
- 1023 Berkshire Ct Unit C
- 1 Thorndale Dr
- 1373 Cimarron Ct Unit 49
- 1146 Yew Ct
- 1020 Chaucer Ct Unit A
- 128 Longford Dr
- 649 Edgebrook Terrace Unit ID1285083P
- 1463 Yellowstone Dr
- 248 Waverly Dr
- 774 Terrace Ct Unit T
- 203 Monarch Dr
- 1063 Stillwater Rd Unit 1063
- 22 Tyler Ct Unit A
- 5490 Fox Path Ln
- 374 Jay St
- 627 Ascot Ln
- 517 E Chicago St Unit 5
- 482 Stella St Unit 1
- 3 Times Square
- 1264 Wildflower Ln
- 1204 Frederick Ct
