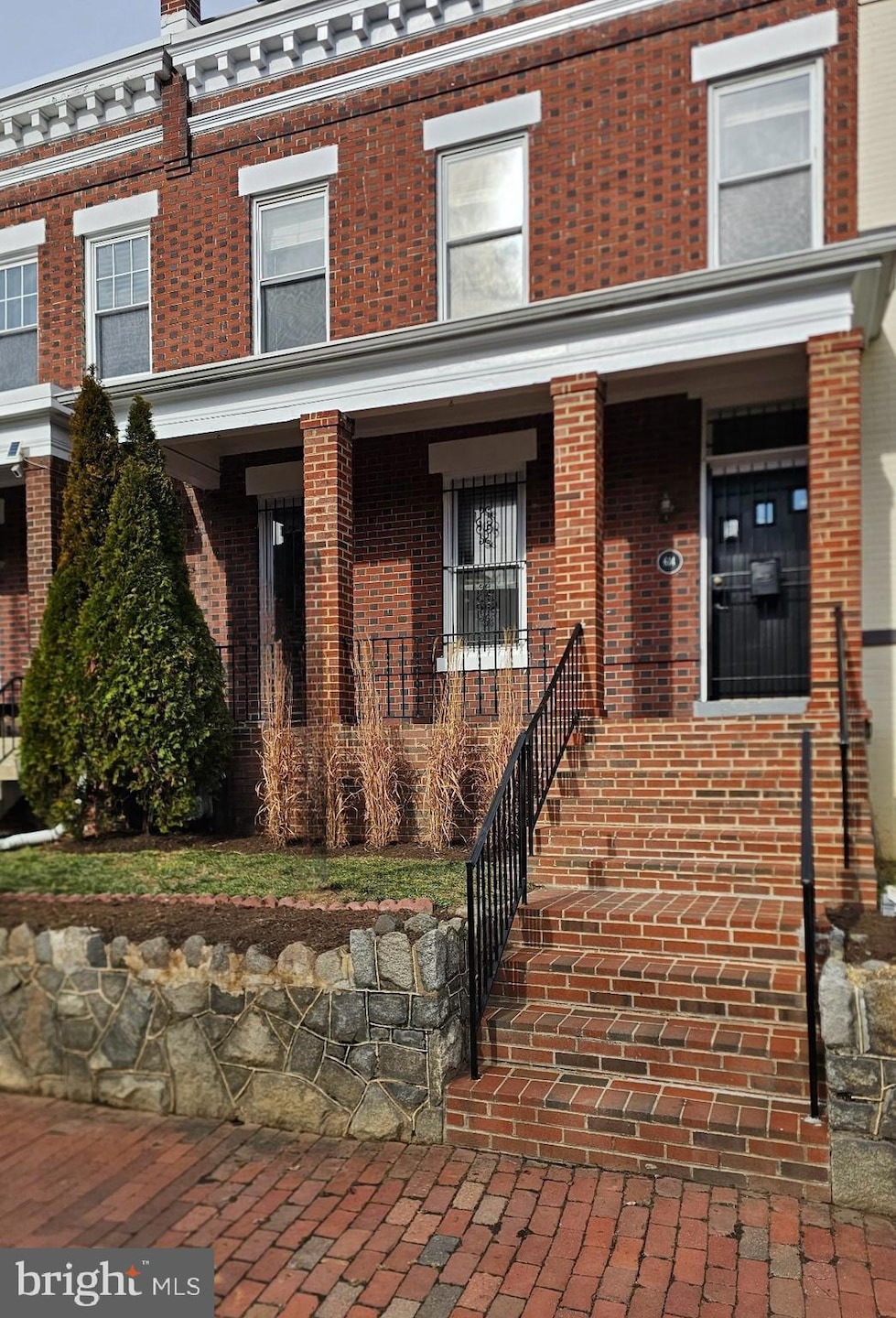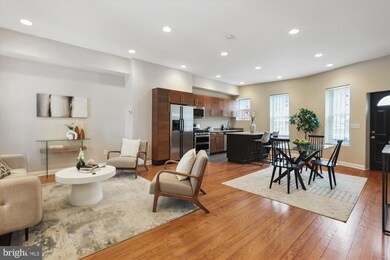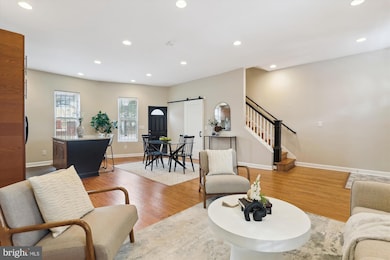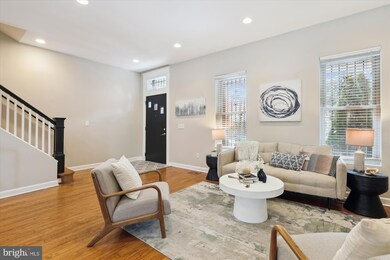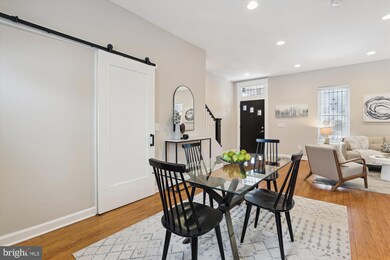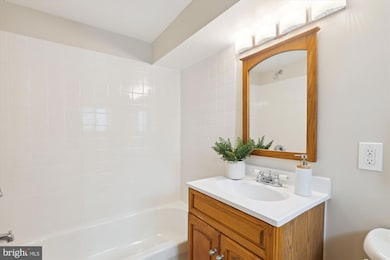
614 M St NE Washington, DC 20002
Atlas District NeighborhoodHighlights
- Federal Architecture
- Wood Flooring
- Stainless Steel Appliances
- Stuart-Hobson Middle School Rated A-
- No HOA
- 5-minute walk to Brentwood Hamilton Park
About This Home
As of January 2025This charming 3 BR, 3 BA rowhouse is about to fulfill your urban real estate dreams! Nestled in one of DC's hottest neighborhoods (we're talking prime real estate, people), this three-level beauty is just steps away from Union Market — aka, the heart of all things trendy, delicious, and caffeinated. The home offers a large front porch and over 1,500 square feet of living space across three generous levels, with plenty of natural light and a private brick terrace in the back. The main floor offers an open floorplan with a large living room, dining space and kitchen featuring new cork flooring, stainless appliances, stone countertops, an island, and plenty of cabinet storage. Access to the private terrace and front porch allow for the perfect spots to grill and entertain. Upstairs are three spacious bedrooms including one with its own ensuite bathroom and a hall bathroom. The finished basement features cozy new carpeting and an additional full bath and is plumbed for a kitchenette with private rear access to the brick terrace (read in law suite potential). Two blocks to Union Market, three blocks to Trader Joe’s and the NoMa Metro Station and a five minute walk to the vibrant H Street Corridor make this home a rare gem, in a neighborhood that has everything — cool shops, killer restaurants and bars. Calling all urban house hunters!
Last Agent to Sell the Property
Long & Foster Real Estate, Inc. License #529811 Listed on: 01/09/2025

Townhouse Details
Home Type
- Townhome
Est. Annual Taxes
- $6,659
Year Built
- Built in 1910
Lot Details
- 795 Sq Ft Lot
- South Facing Home
Parking
- On-Street Parking
Home Design
- Federal Architecture
- Brick Exterior Construction
- Slab Foundation
Interior Spaces
- Property has 3 Levels
- Combination Dining and Living Room
- Finished Basement
Kitchen
- Gas Oven or Range
- Built-In Microwave
- Ice Maker
- Dishwasher
- Stainless Steel Appliances
- Disposal
Flooring
- Wood
- Carpet
- Ceramic Tile
Bedrooms and Bathrooms
- 3 Bedrooms
Laundry
- Laundry on main level
- Stacked Washer and Dryer
Outdoor Features
- Patio
- Porch
Utilities
- Central Air
- Heat Pump System
- Vented Exhaust Fan
- Natural Gas Water Heater
Community Details
- No Home Owners Association
- Old City #1 Subdivision
Listing and Financial Details
- Tax Lot 7
- Assessor Parcel Number 0855/N/0007
Ownership History
Purchase Details
Home Financials for this Owner
Home Financials are based on the most recent Mortgage that was taken out on this home.Purchase Details
Home Financials for this Owner
Home Financials are based on the most recent Mortgage that was taken out on this home.Purchase Details
Purchase Details
Purchase Details
Home Financials for this Owner
Home Financials are based on the most recent Mortgage that was taken out on this home.Purchase Details
Home Financials for this Owner
Home Financials are based on the most recent Mortgage that was taken out on this home.Similar Homes in Washington, DC
Home Values in the Area
Average Home Value in this Area
Purchase History
| Date | Type | Sale Price | Title Company |
|---|---|---|---|
| Deed | $866,000 | Community Title | |
| Special Warranty Deed | $720,000 | Kvs Title Llc | |
| Warranty Deed | $425,000 | -- | |
| Deed | $167,000 | -- | |
| Deed | $133,000 | -- | |
| Deed | $55,000 | -- | |
| Deed | $45,000 | -- | |
| Deed | $55,000 | -- |
Mortgage History
| Date | Status | Loan Amount | Loan Type |
|---|---|---|---|
| Open | $692,800 | New Conventional | |
| Previous Owner | $576,000 | New Conventional | |
| Previous Owner | $376,000 | New Conventional | |
| Previous Owner | $17,500 | Credit Line Revolving | |
| Previous Owner | $398,000 | New Conventional | |
| Previous Owner | $398,500 | New Conventional | |
| Previous Owner | $70,000 | Credit Line Revolving | |
| Previous Owner | $40,500 | New Conventional | |
| Previous Owner | $28,500 | No Value Available | |
| Closed | $48,641 | No Value Available |
Property History
| Date | Event | Price | Change | Sq Ft Price |
|---|---|---|---|---|
| 01/22/2025 01/22/25 | Sold | $866,000 | +1.9% | $434 / Sq Ft |
| 01/13/2025 01/13/25 | Pending | -- | -- | -- |
| 01/09/2025 01/09/25 | For Sale | $849,900 | +18.0% | $426 / Sq Ft |
| 07/08/2016 07/08/16 | Sold | $720,000 | -3.9% | $485 / Sq Ft |
| 06/08/2016 06/08/16 | Pending | -- | -- | -- |
| 05/24/2016 05/24/16 | For Sale | $749,000 | -- | $504 / Sq Ft |
Tax History Compared to Growth
Tax History
| Year | Tax Paid | Tax Assessment Tax Assessment Total Assessment is a certain percentage of the fair market value that is determined by local assessors to be the total taxable value of land and additions on the property. | Land | Improvement |
|---|---|---|---|---|
| 2024 | $6,659 | $870,500 | $470,340 | $400,160 |
| 2023 | $6,389 | $835,630 | $463,600 | $372,030 |
| 2022 | $6,136 | $800,630 | $430,580 | $370,050 |
| 2021 | $5,898 | $770,270 | $426,310 | $343,960 |
| 2020 | $5,670 | $742,810 | $407,990 | $334,820 |
| 2019 | $5,351 | $704,420 | $382,590 | $321,830 |
| 2018 | $5,024 | $664,360 | $0 | $0 |
| 2017 | $4,847 | $642,680 | $0 | $0 |
| 2016 | $3,949 | $587,830 | $0 | $0 |
| 2015 | $3,592 | $503,030 | $0 | $0 |
| 2014 | $3,276 | $455,570 | $0 | $0 |
Agents Affiliated with this Home
-
Amy Levin

Seller's Agent in 2025
Amy Levin
Long & Foster
(301) 641-5695
3 in this area
69 Total Sales
-
Simon Sarver

Buyer's Agent in 2025
Simon Sarver
Compass
(703) 509-4300
4 in this area
167 Total Sales
-
Candy Miles-Crocker

Seller's Agent in 2016
Candy Miles-Crocker
Compass
(202) 669-1924
26 Total Sales
-
Lou Costanza

Buyer's Agent in 2016
Lou Costanza
Chatel Real Estate, Inc.
(202) 483-0711
46 Total Sales
Map
Source: Bright MLS
MLS Number: DCDC2171260
APN: 0855N-0007
- 1209 6th St NE
- 611 Morton Place NE
- 633 Morton Place NE
- 640 L St NE
- 711 Florida Ave NE
- 652 L St NE Unit 1
- 507 L St NE Unit 3B
- 509 L St NE Unit 4B
- 1166 Abbey Place NE Unit 1
- 1131 Abbey Place NE
- 1129 8th St NE
- 1121 8th St NE
- 516 K St NE
- 1008 4th St NE Unit 1
- 1008 4th St NE Unit 2
- 1110 3rd St NE
- 1006 4th St NE
- 607 K St NE
- 507 K St NE Unit 2
- 304 K St NE Unit 2PH
