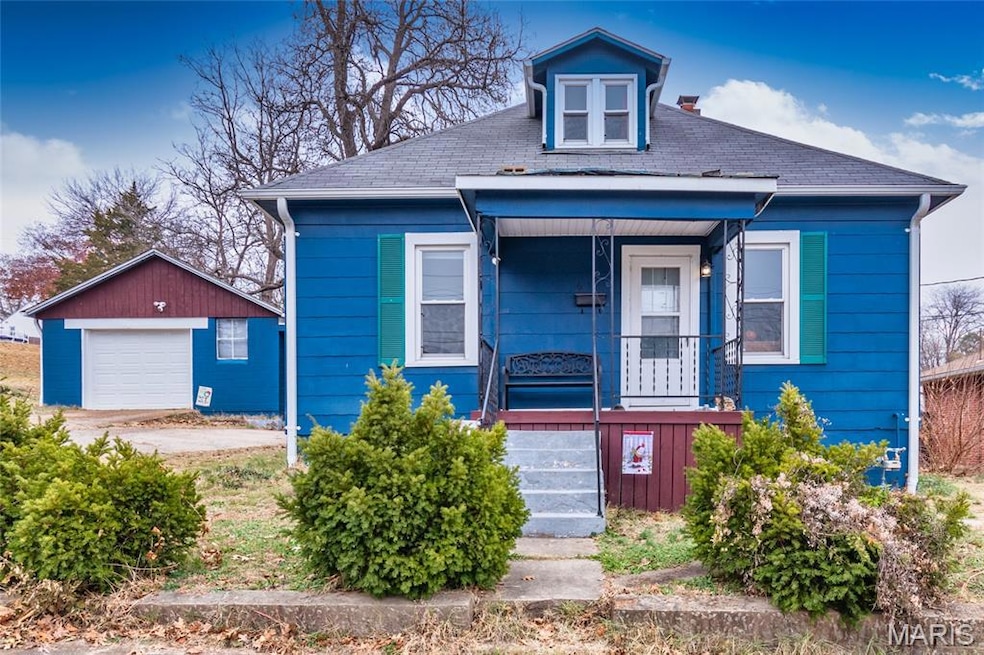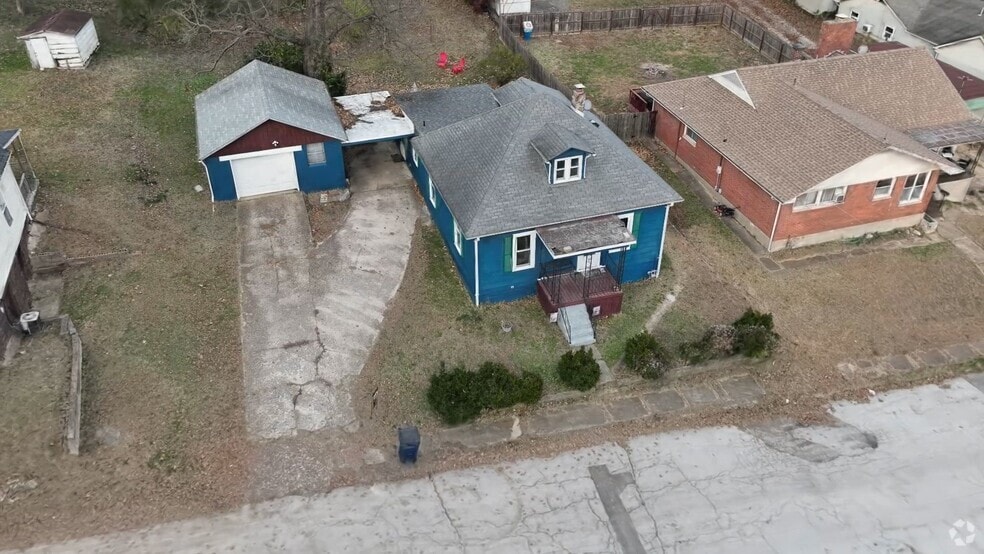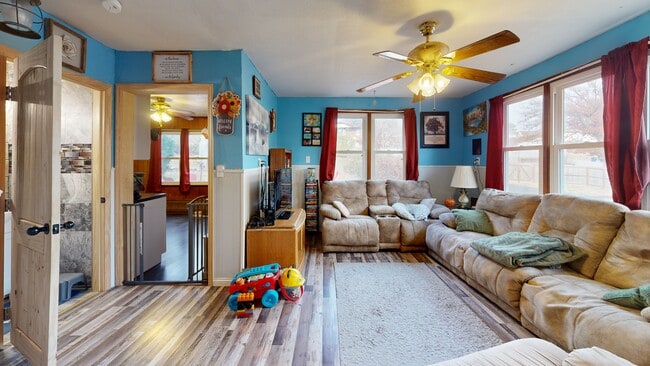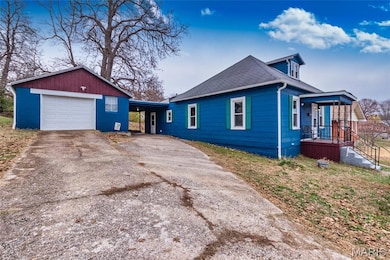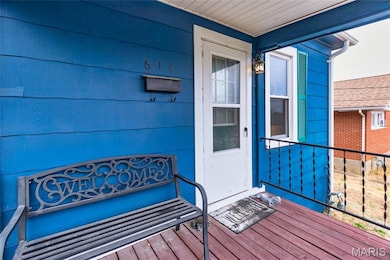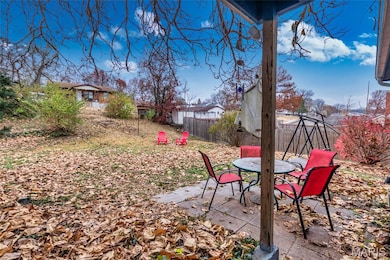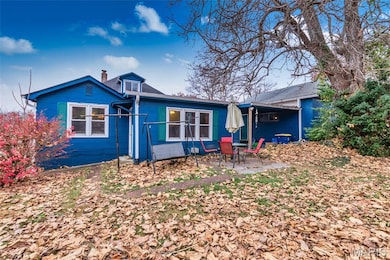
614 McKissock St de Soto, MO 63020
Estimated payment $1,130/month
Highlights
- Open Floorplan
- Wood Flooring
- Mud Room
- Traditional Architecture
- Granite Countertops
- No HOA
About This Home
Showings begin Saturday, 11/22, with an Open House on 11/23, 1:00-3:00p. Discover this charming home in the heart of DeSoto, offering 1,464 sq ft of finished living space and a long list of recent improvements. Step inside to find newer LVP and laminate flooring, all newer windows, and a freshly updated interior designed for comfort and style. The updated kitchen features newer cabinets, quartz countertops, appliances, and a huge breakfast bar—perfect for the culinary enthusiast in your household, offering ample storage and counter space. Both bathrooms have been thoughtfully remodeled for a clean, modern feel. A spacious primary bedroom on the main floor offers everyday convenience, complemented by a main-floor laundry/mudroom. Upstairs, you’ll find a private and roomy second bedroom, perfect for guests, an office, or flexible living needs. With a freshly painted exterior adding to its curb appeal, this home also features an oversized garage and a multifunctional carport/breezeway that works beautifully for additional parking, outdoor entertaining, or keeping you dry as you bring in the groceries. Additional amenities include a newer HVAC system, gutters, water heater, and a waterproofed basement adds peace of mind. Located in the heart of DeSoto, this move-in-ready home combines modern updates with small-town charm. With so much to offer, this one won’t last long!
Open House Schedule
-
Sunday, November 23, 20251:00 to 3:00 pm11/23/2025 1:00:00 PM +00:0011/23/2025 3:00:00 PM +00:00Add to Calendar
Home Details
Home Type
- Single Family
Est. Annual Taxes
- $911
Year Built
- Built in 1940 | Remodeled
Lot Details
- 9,117 Sq Ft Lot
- Lot Dimensions are 73x129
- Level Lot
Parking
- 1 Car Detached Garage
- 1 Carport Space
- Driveway
- Additional Parking
- Off-Street Parking
Home Design
- Traditional Architecture
- Bungalow
- Shingle Roof
- Asphalt Roof
Interior Spaces
- 1,464 Sq Ft Home
- 1.5-Story Property
- Open Floorplan
- Mud Room
- Family Room
- Sitting Room
- Living Room
Kitchen
- Eat-In Kitchen
- Electric Range
- Microwave
- Dishwasher
- Kitchen Island
- Granite Countertops
- Disposal
Flooring
- Wood
- Laminate
- Luxury Vinyl Plank Tile
Bedrooms and Bathrooms
- 2 Bedrooms
Laundry
- Laundry Room
- Laundry on main level
Unfinished Basement
- Walk-Up Access
- Exterior Basement Entry
- Sump Pump
Outdoor Features
- Covered Patio or Porch
Schools
- Vineland Elem. Elementary School
- Desoto Jr. High Middle School
- Desoto Sr. High School
Utilities
- Forced Air Heating and Cooling System
- Heating System Uses Natural Gas
- 220 Volts
- Electric Water Heater
- Cable TV Available
Community Details
- No Home Owners Association
Listing and Financial Details
- Assessor Parcel Number 24-2.2-03.2-4-001-003
3D Interior and Exterior Tours
Map
Home Values in the Area
Average Home Value in this Area
Tax History
| Year | Tax Paid | Tax Assessment Tax Assessment Total Assessment is a certain percentage of the fair market value that is determined by local assessors to be the total taxable value of land and additions on the property. | Land | Improvement |
|---|---|---|---|---|
| 2025 | $911 | $14,700 | $1,100 | $13,600 |
| 2024 | $911 | $14,200 | $1,100 | $13,100 |
| 2023 | $911 | $14,200 | $1,100 | $13,100 |
| 2022 | $909 | $14,200 | $1,100 | $13,100 |
| 2021 | $908 | $14,200 | $1,100 | $13,100 |
| 2020 | $828 | $12,700 | $900 | $11,800 |
| 2019 | $827 | $12,700 | $900 | $11,800 |
| 2018 | $806 | $12,700 | $900 | $11,800 |
| 2017 | $803 | $12,700 | $900 | $11,800 |
| 2016 | $689 | $10,700 | $800 | $9,900 |
| 2015 | $685 | $10,700 | $800 | $9,900 |
| 2013 | -- | $10,300 | $800 | $9,500 |
Property History
| Date | Event | Price | List to Sale | Price per Sq Ft | Prior Sale |
|---|---|---|---|---|---|
| 03/20/2019 03/20/19 | Sold | -- | -- | -- | View Prior Sale |
| 01/14/2019 01/14/19 | Pending | -- | -- | -- | |
| 01/05/2019 01/05/19 | Price Changed | $48,500 | -5.1% | $39 / Sq Ft | |
| 11/20/2018 11/20/18 | For Sale | $51,100 | -- | $41 / Sq Ft |
Purchase History
| Date | Type | Sale Price | Title Company |
|---|---|---|---|
| Special Warranty Deed | -- | None Available | |
| Special Warranty Deed | -- | None Available | |
| Trustee Deed | -- | None Available |
Mortgage History
| Date | Status | Loan Amount | Loan Type |
|---|---|---|---|
| Open | $65,753 | FHA |
About the Listing Agent

Dianne Stasa is a realtor you can trust to help you buy or sell. She is an accomplished St. Louis area agent who brings a strategic yet enthusiastic approach to home buying and selling. Dianne obtained her Bachelor of Science in Business Administration with an emphasis in Finance from Southeast State University.
Dianne's Other Listings
Source: MARIS MLS
MLS Number: MIS25076497
APN: 24-2.2-03.2-4-001-003
- 600 Allen Place
- 115 N 5th St
- 4 Easton St
- 3 Easton St
- 513 W Mineral St
- 407 N 11th St
- 609 W Clement St
- 422 N 2nd St
- 517 N 11th St
- 1208 Boyd St
- Lot 1B of Hawks Retreat
- 1207 Coachlite Dr
- 424 S 2nd St
- 821 N 3rd St
- 221 W Miller St
- 350 N Thomas St
- 803 S 4th St
- 614 W Saint Louis St
- 716 W Saint Louis St
- 1533 Hickory Landing
- 508 N 5th St Unit 508 N 5th
- 510 N 5th St Unit 510 N 5th
- 474 Cedarview Ct Unit 474
- 321 Cedarview Ct
- 228 Timber Ridge Dr Unit 228
- 200 Timber Ridge Dr Unit 200
- 123 Sandstone Ct Unit 123
- 141 Dublin Ln
- 2303 Pond Ct
- 1319 N Third St
- 401 Legion Way
- 728 American Legion Dr
- 913 Summit St Unit 1
- 626 N Friedberg Dr
- 852 Vine St
- 306 Lindsay Ave
- 224 Mississippi Ave
- 1923 Missouri Ave
- 10 Concord Dr
- 1777 Williamsburg Dr
