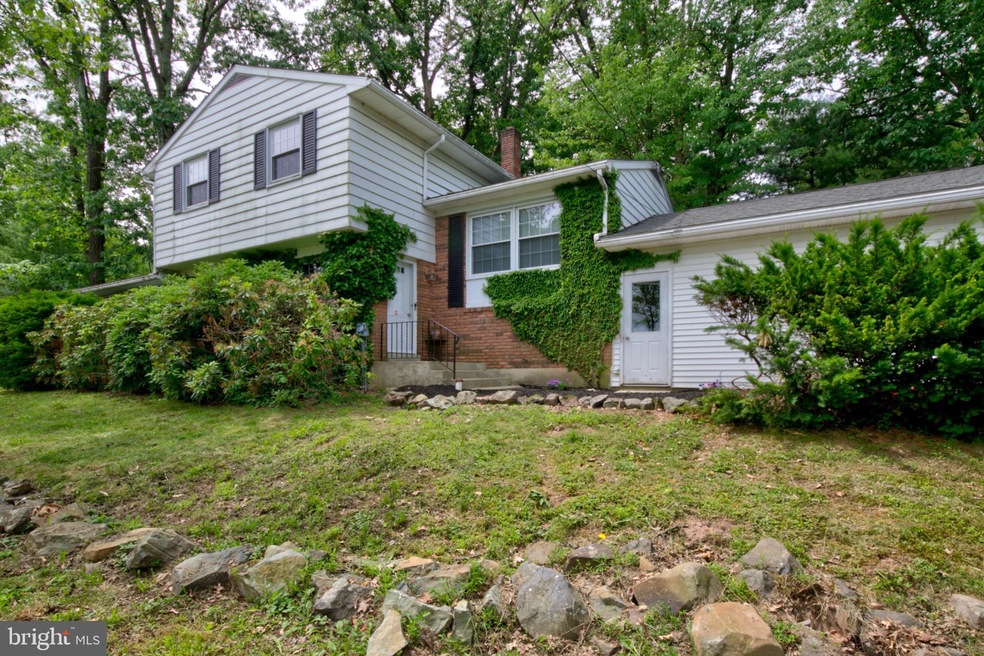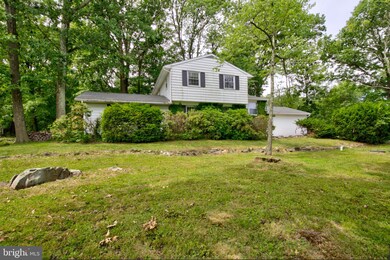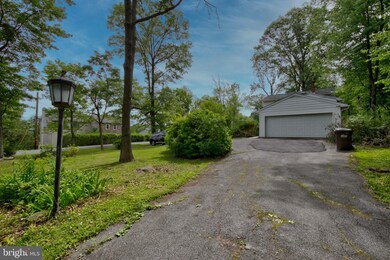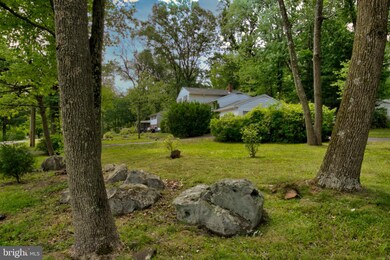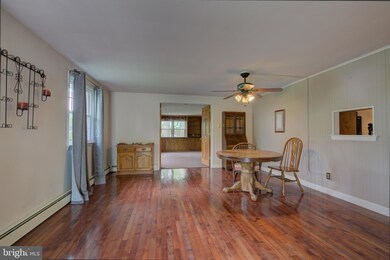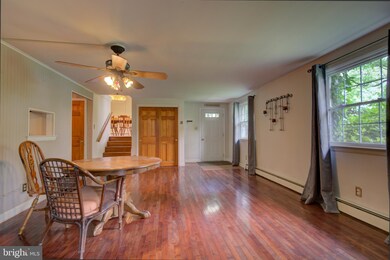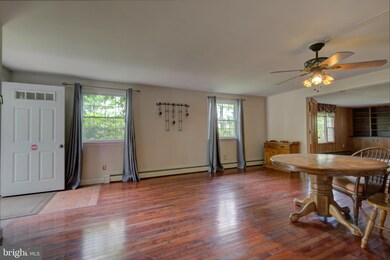
614 Mock Rd Pottstown, PA 19464
Highlights
- Wooded Lot
- Wood Flooring
- No HOA
- Traditional Floor Plan
- Corner Lot
- Game Room
About This Home
As of October 2020Welcome home to this beautiful split level on a corner lot that has over a half acre of land. You'll enter into a spacious family room with lovely hardwood flooring, flowing into a double-door entry to a study/den area with lots of built-in shelving. So many possibilities! Eat-in kitchen has ceramic tile flooring and wall oven, electric cooktop, double stainless sink and dishwasher. Up a short flight of steps and you are into the spacious dining room area that can be used also as an office or play area for kids. Another short flight of steps and you will find 3 nice sized bedrooms and a full bath with tile. Don't forget the lower level that has a bar that will be great to entertain your guests for the big games. Laundry room is also in lower level in a seperate room. There is also a door to the garage that is convenient. Side entry, two car garage with lots of space for storage too and inside/outside access. This home is a must-see, but it won't last long! Come and see... your new home is waiting!
Last Agent to Sell the Property
Springer Realty Group License #RS313316 Listed on: 06/15/2020

Home Details
Home Type
- Single Family
Est. Annual Taxes
- $5,314
Year Built
- Built in 1962
Lot Details
- 0.72 Acre Lot
- Lot Dimensions are 140.00 x 0.00
- Corner Lot
- Wooded Lot
- Back and Front Yard
- Property is in very good condition
- Property is zoned R2
Parking
- 2 Car Direct Access Garage
- 8 Driveway Spaces
- Parking Storage or Cabinetry
- Side Facing Garage
- Garage Door Opener
- Circular Driveway
- Off-Street Parking
Home Design
- Split Level Home
- Brick Exterior Construction
- Architectural Shingle Roof
- Asphalt Roof
- Vinyl Siding
- Active Radon Mitigation
Interior Spaces
- Property has 3 Levels
- Traditional Floor Plan
- Built-In Features
- Bar
- Casement Windows
- Family Room Off Kitchen
- Formal Dining Room
- Den
- Game Room
- Utility Room
- Laundry Chute
Kitchen
- Eat-In Kitchen
- Built-In Oven
- Electric Oven or Range
- Cooktop
- Dishwasher
Flooring
- Wood
- Carpet
Bedrooms and Bathrooms
- 3 Bedrooms
- Bathtub with Shower
Partially Finished Basement
- Partial Basement
- Garage Access
- Sump Pump
- Laundry in Basement
- Crawl Space
Outdoor Features
- Patio
- Shed
Schools
- Pottsgrove Senior High School
Utilities
- Heating System Uses Oil
- Hot Water Baseboard Heater
- 200+ Amp Service
- Well
- Electric Water Heater
- On Site Septic
- Sewer Holding Tank
- Phone Available
- Cable TV Available
Community Details
- No Home Owners Association
Listing and Financial Details
- Tax Lot 048
- Assessor Parcel Number 60-00-02167-005
Ownership History
Purchase Details
Home Financials for this Owner
Home Financials are based on the most recent Mortgage that was taken out on this home.Purchase Details
Home Financials for this Owner
Home Financials are based on the most recent Mortgage that was taken out on this home.Purchase Details
Similar Homes in Pottstown, PA
Home Values in the Area
Average Home Value in this Area
Purchase History
| Date | Type | Sale Price | Title Company |
|---|---|---|---|
| Deed | $245,000 | Title Services | |
| Deed | $217,500 | None Available | |
| Deed | $135,000 | -- |
Mortgage History
| Date | Status | Loan Amount | Loan Type |
|---|---|---|---|
| Open | $232,750 | New Conventional | |
| Previous Owner | $174,000 | New Conventional | |
| Previous Owner | $25,000 | No Value Available |
Property History
| Date | Event | Price | Change | Sq Ft Price |
|---|---|---|---|---|
| 10/16/2020 10/16/20 | Sold | $245,000 | 0.0% | $108 / Sq Ft |
| 08/30/2020 08/30/20 | Pending | -- | -- | -- |
| 08/24/2020 08/24/20 | For Sale | $245,000 | 0.0% | $108 / Sq Ft |
| 07/23/2020 07/23/20 | Off Market | $245,000 | -- | -- |
| 06/30/2020 06/30/20 | Pending | -- | -- | -- |
| 06/26/2020 06/26/20 | Price Changed | $245,000 | -2.0% | $108 / Sq Ft |
| 06/15/2020 06/15/20 | For Sale | $250,000 | +14.9% | $110 / Sq Ft |
| 07/30/2018 07/30/18 | Sold | $217,500 | -1.1% | $123 / Sq Ft |
| 06/12/2018 06/12/18 | Pending | -- | -- | -- |
| 05/28/2018 05/28/18 | Price Changed | $219,900 | 0.0% | $124 / Sq Ft |
| 05/28/2018 05/28/18 | For Sale | $219,900 | -2.3% | $124 / Sq Ft |
| 05/27/2018 05/27/18 | Price Changed | $225,000 | +2.3% | $127 / Sq Ft |
| 05/12/2018 05/12/18 | For Sale | $219,900 | -- | $124 / Sq Ft |
Tax History Compared to Growth
Tax History
| Year | Tax Paid | Tax Assessment Tax Assessment Total Assessment is a certain percentage of the fair market value that is determined by local assessors to be the total taxable value of land and additions on the property. | Land | Improvement |
|---|---|---|---|---|
| 2024 | $5,671 | $115,640 | $36,630 | $79,010 |
| 2023 | $5,495 | $115,640 | $36,630 | $79,010 |
| 2022 | $5,411 | $115,640 | $36,630 | $79,010 |
| 2021 | $5,334 | $115,640 | $36,630 | $79,010 |
| 2020 | $5,314 | $115,640 | $36,630 | $79,010 |
| 2019 | $3,837 | $115,640 | $36,630 | $79,010 |
| 2018 | $908 | $115,640 | $36,630 | $79,010 |
| 2017 | $5,304 | $115,640 | $36,630 | $79,010 |
| 2016 | $5,258 | $115,640 | $36,630 | $79,010 |
| 2015 | $5,139 | $115,640 | $36,630 | $79,010 |
| 2014 | $5,139 | $115,640 | $36,630 | $79,010 |
Agents Affiliated with this Home
-

Seller's Agent in 2020
Andrea Balkiewicz
Springer Realty Group
(484) 368-1103
2 in this area
16 Total Sales
-

Buyer's Agent in 2020
Carolyn Prante
Coldwell Banker Realty
(610) 476-1713
1 in this area
69 Total Sales
-

Seller's Agent in 2018
Kathleen Kolarz
Herb Real Estate, Inc.
(610) 858-4870
10 in this area
121 Total Sales
-
R
Buyer's Agent in 2018
Robert Walker
BHHS Fox & Roach
Map
Source: Bright MLS
MLS Number: PAMC652336
APN: 60-00-02167-005
- 1952 Orlando Rd
- 108 Winwood Ct
- 300 Hayward Ct
- 2631 N Charlotte St
- 2655 Owl Ct
- 1598 Yarnall Rd
- 1095 Mitch Rd
- 738 White Pine Ln
- 523 Spring Manor Blvd
- 1267 Ringing Rocks Park
- 2114 Yerger Rd
- 295 Maugers Mill Rd
- 1507 N Adams St
- 2742 N Charlotte St
- 417 Bow Ln
- 1533 Meadowview Dr
- 1411 N Adams St
- 2759 Saint Anthony Way
- 600 Charles Dr
- 1338 Lynn Dr
