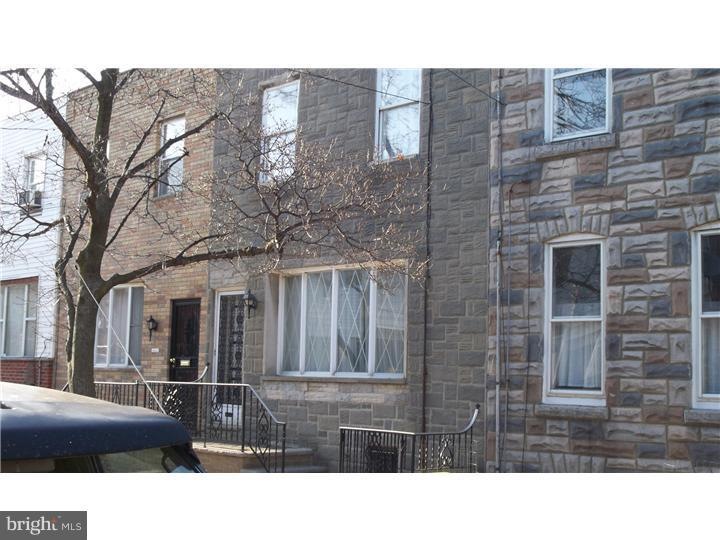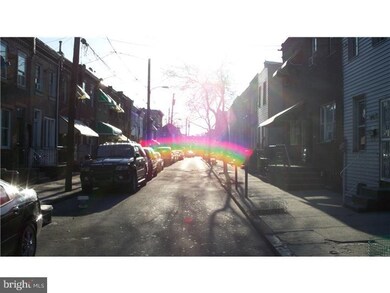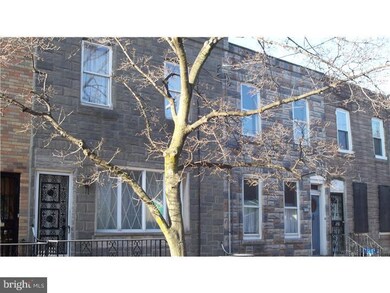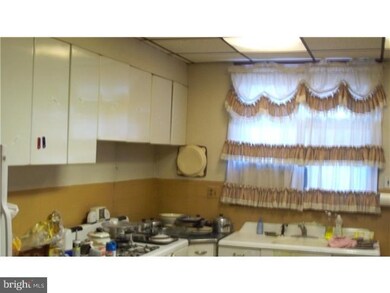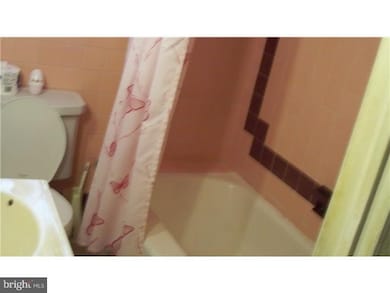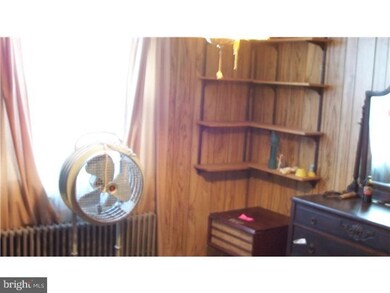
614 Mountain St Philadelphia, PA 19148
Dickinson Square West NeighborhoodHighlights
- Straight Thru Architecture
- No HOA
- Back and Side Yard
- Wood Flooring
- Eat-In Kitchen
- 5-minute walk to Dickinson Square Park
About This Home
As of July 2025Basement - full and cemented with washer/dryer, sink, partial new sewer line, copper ws, Newer Weil-McLain GHW heater, newer 40 gal. gas hw tank, and plenty of storage space. First Floor - foyer, large living room/ dining area combo with 2 closets, window AC and painted walls and ceiling; Large eat-in kitchen with VT floor, refrigerator, UL metal cabs., range, and access to rear yard with awning. 2nd floor - Three(3) large Bedrooms with armoire closet in front bedroom along with 2nd closet in front bedroom, window AC in mid.bdrm. and ceiling fanlight in rear bdrm.; hall closet; Modern 3-pc CT bath. Stucco Back! Replacement windows! Front Patio! Extra-wide Home on wide Block! A Must See at this Price!
Last Agent to Sell the Property
Century 21 Forrester Real Estate License #9110224 Listed on: 03/22/2011

Townhouse Details
Home Type
- Townhome
Est. Annual Taxes
- $558
Year Built
- Built in 1901
Lot Details
- 933 Sq Ft Lot
- Lot Dimensions are 19x50
- North Facing Home
- Back and Side Yard
- Property is in good condition
Parking
- On-Street Parking
Home Design
- Straight Thru Architecture
- Flat Roof Shape
- Stone Foundation
- Stucco
Interior Spaces
- 1,400 Sq Ft Home
- Property has 2 Levels
- Ceiling height of 9 feet or more
- Ceiling Fan
- Replacement Windows
- Living Room
- Dining Room
- Eat-In Kitchen
Flooring
- Wood
- Wall to Wall Carpet
- Tile or Brick
- Vinyl
Bedrooms and Bathrooms
- 3 Bedrooms
- En-Suite Primary Bedroom
- 1 Full Bathroom
Unfinished Basement
- Basement Fills Entire Space Under The House
- Laundry in Basement
Outdoor Features
- Patio
- Exterior Lighting
Utilities
- Cooling System Mounted In Outer Wall Opening
- Heating System Uses Gas
- Hot Water Heating System
- 100 Amp Service
- Natural Gas Water Heater
Community Details
- No Home Owners Association
- Philadelphia Subdivision
Listing and Financial Details
- Tax Lot 388
- Assessor Parcel Number 012109200
Ownership History
Purchase Details
Home Financials for this Owner
Home Financials are based on the most recent Mortgage that was taken out on this home.Purchase Details
Home Financials for this Owner
Home Financials are based on the most recent Mortgage that was taken out on this home.Purchase Details
Home Financials for this Owner
Home Financials are based on the most recent Mortgage that was taken out on this home.Similar Homes in Philadelphia, PA
Home Values in the Area
Average Home Value in this Area
Purchase History
| Date | Type | Sale Price | Title Company |
|---|---|---|---|
| Deed | $338,000 | Sqs Square Settlements | |
| Deed | $225,000 | None Available | |
| Deed | $112,000 | None Available |
Mortgage History
| Date | Status | Loan Amount | Loan Type |
|---|---|---|---|
| Open | $304,200 | New Conventional | |
| Previous Owner | $208,500 | New Conventional | |
| Previous Owner | $218,250 | New Conventional | |
| Previous Owner | $89,000 | New Conventional |
Property History
| Date | Event | Price | Change | Sq Ft Price |
|---|---|---|---|---|
| 07/29/2025 07/29/25 | Sold | $338,000 | -2.0% | $260 / Sq Ft |
| 06/18/2025 06/18/25 | Price Changed | $345,000 | +6.2% | $266 / Sq Ft |
| 06/11/2025 06/11/25 | For Sale | $325,000 | +190.2% | $250 / Sq Ft |
| 03/05/2012 03/05/12 | Sold | $112,000 | -2.6% | $80 / Sq Ft |
| 01/24/2012 01/24/12 | Pending | -- | -- | -- |
| 10/01/2011 10/01/11 | Price Changed | $115,000 | -7.9% | $82 / Sq Ft |
| 03/22/2011 03/22/11 | For Sale | $124,900 | -- | $89 / Sq Ft |
Tax History Compared to Growth
Tax History
| Year | Tax Paid | Tax Assessment Tax Assessment Total Assessment is a certain percentage of the fair market value that is determined by local assessors to be the total taxable value of land and additions on the property. | Land | Improvement |
|---|---|---|---|---|
| 2025 | $5,657 | $434,500 | $86,900 | $347,600 |
| 2024 | $5,657 | $434,500 | $86,900 | $347,600 |
| 2023 | $5,657 | $404,100 | $80,820 | $323,280 |
| 2022 | $4,437 | $404,100 | $80,820 | $323,280 |
| 2021 | $4,437 | $0 | $0 | $0 |
| 2020 | $4,437 | $0 | $0 | $0 |
| 2019 | $4,094 | $0 | $0 | $0 |
| 2018 | $2,303 | $0 | $0 | $0 |
| 2017 | $2,303 | $0 | $0 | $0 |
| 2016 | $2,303 | $0 | $0 | $0 |
| 2015 | $2,316 | $0 | $0 | $0 |
| 2014 | -- | $172,800 | $15,208 | $157,592 |
| 2012 | -- | $6,752 | $909 | $5,843 |
Agents Affiliated with this Home
-
Frank DeFazio

Seller's Agent in 2025
Frank DeFazio
BHHS Fox & Roach
(610) 636-4364
1 in this area
268 Total Sales
-
John Cesarine

Seller Co-Listing Agent in 2025
John Cesarine
BHHS Fox & Roach
(484) 620-9156
1 in this area
106 Total Sales
-
Sochi Thomas

Buyer's Agent in 2025
Sochi Thomas
Compass RE
(610) 329-3967
1 in this area
84 Total Sales
-
Michael Giordano Sr.

Seller's Agent in 2012
Michael Giordano Sr.
Century 21 Forrester Real Estate
(215) 451-7610
5 in this area
197 Total Sales
-
Krystal Wang
K
Buyer's Agent in 2012
Krystal Wang
Tesla Realty Group, LLC
(215) 399-0081
24 Total Sales
Map
Source: Bright MLS
MLS Number: 1004328862
APN: 012109200
