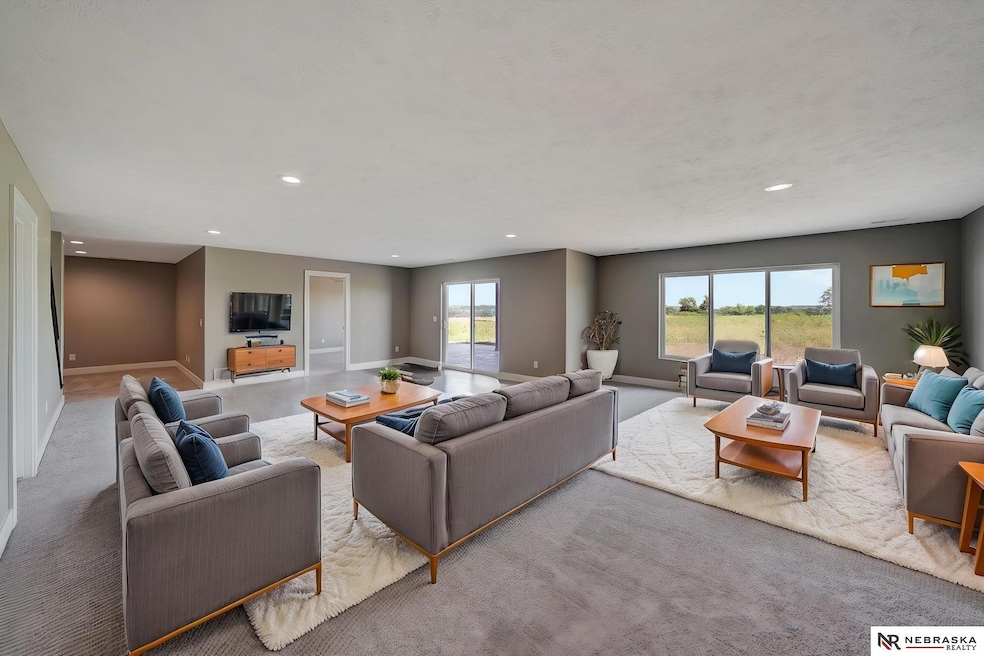
614 N 106th St Lincoln, NE 68527
Estimated payment $4,039/month
Highlights
- Second Kitchen
- Covered Deck
- Cathedral Ceiling
- New Construction
- Ranch Style House
- Covered Patio or Porch
About This Home
SHOW STOPPER!! Strong structural supported 2x6 exterior walls, QUALITY BUILD!! TOP OF THE LINE-ATTENTION TO DETAIL-GUARANTEED NOT TO DISAPPOINT!!! Vaulted ceilings w/jaw dropping coffered modern style and colors! *Knockdown textured ceilings *Walk-in closets & pantry *Soft close cabinets *Jack & Jill bath AND guest hall bath *Massive master bath, dual vanity, built in dresser *Gas oven w/electrical outlet option *Under cabinet lighting *walk-out basement w/wet bar & huge family room *Specialized Stamped Concrete in both front entry & back! *4-stall garage w/utility sink & security cameras on garage door openers *Nordic Class 4 Shingles *Chamfer Bead Molded Corners on each wall & window seals (Enhanced safety-NO SHARP EDGES!!) *Rigid HVAC ductwork *covered composite deck w/fan, lights & stairs leading to back yard *Dusk to dawn outdoor lighting *ETC COME SEE THIS AMAZING BUILD IN PERSON!!! :)
Listing Agent
Nebraska Realty Brokerage Phone: 402-890-3928 License #20190843 Listed on: 02/26/2025

Home Details
Home Type
- Single Family
Est. Annual Taxes
- $4,908
Year Built
- Built in 2023 | New Construction
Lot Details
- 9,060 Sq Ft Lot
- Lot Dimensions are 120 x 75.5 x 120 x 75.5
- Sprinkler System
HOA Fees
- $7 Monthly HOA Fees
Parking
- 4 Car Attached Garage
- Garage Door Opener
Home Design
- Ranch Style House
- Composition Roof
- Vinyl Siding
- Concrete Perimeter Foundation
- Stucco
- Stone
Interior Spaces
- Wet Bar
- Cathedral Ceiling
- Ceiling Fan
- Great Room with Fireplace
- Formal Dining Room
- Home Security System
Kitchen
- Second Kitchen
- Convection Oven
- Cooktop
- Microwave
- Ice Maker
- Dishwasher
- Disposal
Flooring
- Wall to Wall Carpet
- Porcelain Tile
- Luxury Vinyl Plank Tile
Bedrooms and Bathrooms
- 5 Bedrooms
- Walk-In Closet
- Jack-and-Jill Bathroom
- Dual Sinks
Finished Basement
- Walk-Out Basement
- Sump Pump
- Basement Windows
Accessible Home Design
- Stepless Entry
Outdoor Features
- Balcony
- Covered Deck
- Covered Patio or Porch
Schools
- Robinson Elementary School
- Culler Middle School
- Lincoln East High School
Utilities
- Humidifier
- Whole House Fan
- Forced Air Zoned Heating and Cooling System
- Fiber Optics Available
- Phone Available
- Cable TV Available
Community Details
- Association fees include common area maintenance
- Built by CASA HOMES CONSTRUCTION LLC
- Dominion At Stevens Creek 7Th Addition Subdivision
Listing and Financial Details
- Assessor Parcel Number 1724405004000
Map
Home Values in the Area
Average Home Value in this Area
Tax History
| Year | Tax Paid | Tax Assessment Tax Assessment Total Assessment is a certain percentage of the fair market value that is determined by local assessors to be the total taxable value of land and additions on the property. | Land | Improvement |
|---|---|---|---|---|
| 2024 | $9,817 | $631,400 | $92,000 | $539,400 |
| 2023 | $3,608 | $213,300 | $92,000 | $121,300 |
| 2022 | $276 | $13,600 | $13,600 | $0 |
Property History
| Date | Event | Price | Change | Sq Ft Price |
|---|---|---|---|---|
| 07/03/2025 07/03/25 | Pending | -- | -- | -- |
| 05/19/2025 05/19/25 | Price Changed | $670,000 | -2.9% | $190 / Sq Ft |
| 02/26/2025 02/26/25 | For Sale | $689,999 | +642.7% | $196 / Sq Ft |
| 10/28/2022 10/28/22 | Sold | $92,900 | 0.0% | -- |
| 10/14/2022 10/14/22 | Pending | -- | -- | -- |
| 10/13/2022 10/13/22 | For Sale | $92,900 | -- | -- |
Similar Homes in Lincoln, NE
Source: Great Plains Regional MLS
MLS Number: 22504702
APN: 17-24-405-004-000
- 532 N 107th St
- 604 N 106th St
- 619 N 107th St
- 630 N 108th St
- 520 N 108th St
- 510 N 108th St
- 533 N 107th St
- 1601 N 129th St
- 14380 Holdrege St
- 3800 N 112th St
- 245 N 148th St
- 14840 Thayer St
- 10935 Crescent Moon Place
- 13501 Silverfox Ln
- 10900 Grantham Dr
- 1005 N 108th St
- 945 N 108th St
- 10511 Holdrege St
- 1044 N 106th St
- 1005 N 107th St






