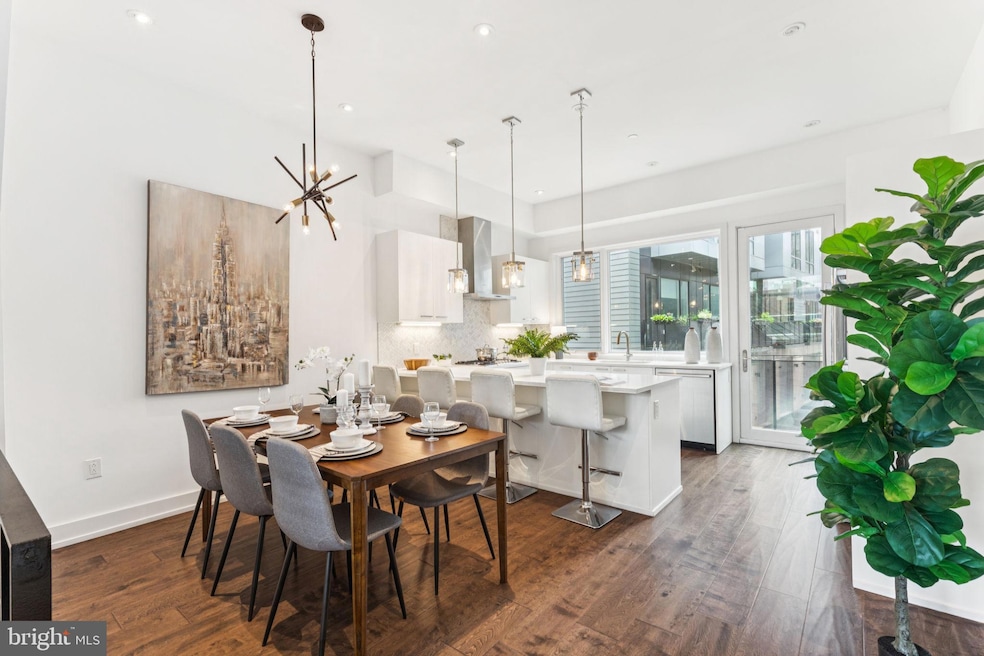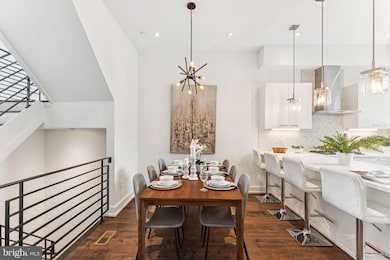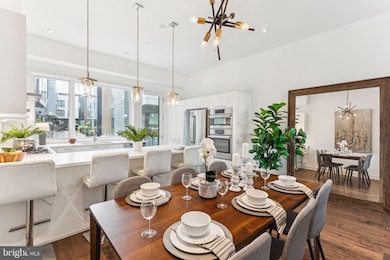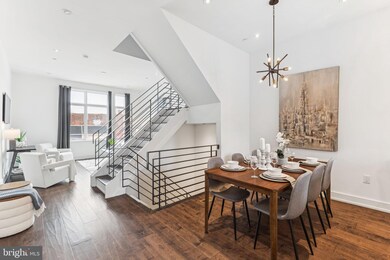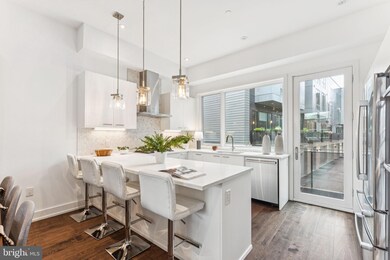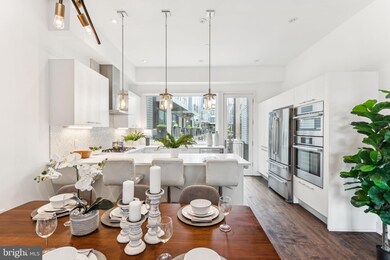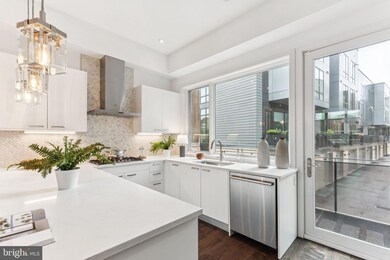614 N 5th St Philadelphia, PA 19123
Northern Liberties NeighborhoodHighlights
- Straight Thru Architecture
- 1 Car Detached Garage
- Cats Allowed
- No HOA
- 90% Forced Air Heating and Cooling System
- 4-minute walk to Northern Liberties Rec Playground
About This Home
Welcome to this modern and spacious 4-bedroom, 3.5-bath townhome located in the highly desirable Northern Liberties neighborhood. Built in 2018, this home offers three well-designed levels plus a fully finished lower level, providing over 3,300 sq ft of comfortable living space. The main level features an open-concept layout with high ceilings, hardwood floors, and oversized windows that provide excellent natural light. The chef’s kitchen includes quartz countertops, a large island, sleek cabinetry, and premium stainless-steel appliances. The upper level includes a private primary suite with a walk-in closet and a spa-like bathroom with dual vanities and a frameless glass shower. Additional bedrooms are spacious and offer generous closet space. The finished lower level is ideal for a media room, gym, office, or guest suite. The home also includes an attached 1-car garage with interior access—no street parking required. Located just steps from Liberties Walk, restaurants, shops, cafés, parks, and public transportation. Excellent walkability and convenience in one of Philadelphia’s most popular neighborhoods.
Listing Agent
(267) 528-9965 alishalan410@gmail.com Canaan Realty Investment Group Listed on: 11/23/2025
Townhouse Details
Home Type
- Townhome
Est. Annual Taxes
- $2,191
Year Built
- Built in 2018
Lot Details
- 760 Sq Ft Lot
- Lot Dimensions are 19.00 x 40.00
- Property is in excellent condition
Parking
- 1 Car Detached Garage
- Rear-Facing Garage
Home Design
- Straight Thru Architecture
- Brick Foundation
- Aluminum Siding
Interior Spaces
- 3,336 Sq Ft Home
- Property has 4 Levels
- Basement Fills Entire Space Under The House
Bedrooms and Bathrooms
Utilities
- 90% Forced Air Heating and Cooling System
- Natural Gas Water Heater
Listing and Financial Details
- Residential Lease
- Security Deposit $3,800
- Tenant pays for all utilities
- 12-Month Min and 36-Month Max Lease Term
- Available 11/24/25
- Assessor Parcel Number 056228156
Community Details
Overview
- No Home Owners Association
- Northern Liberties Subdivision
Pet Policy
- Pet Size Limit
- Cats Allowed
Map
Source: Bright MLS
MLS Number: PAPH2561960
APN: 056228156
- 634 N 5th St Unit 18
- 634 N 5th St Unit 12
- 600 Fairmount Ave Unit B5 - FRONT
- 600 Fairmount Ave Unit G2-UPPER
- 600 Fairmount Ave Unit B6-REAR
- 600 Fairmount Ave Unit J4
- 600 Fairmount Ave Unit G3-UPPER
- 600 Fairmount Ave Unit A1
- 600 Fairmount Ave Unit B4-REAR
- 600 Fairmount Ave Unit H2 - UPPER
- 600 Fairmount Ave Unit B5 - REAR
- 600 Fairmount Ave Unit H1 - UPPER
- 520 Fairmount Ave
- 422 Fairmount Ave
- 436 Brown St
- 333 Green St Unit 7
- 635 N 7th St Unit H2A
- 635 N 7th St Unit H4B
- 635 N 7th St Unit B3B
- 635 N 7th St Unit H3A
- 1099 Germantown Ave Unit M115
- 1099 Germantown Ave Unit M103
- 1099 Germantown Ave Unit M107
- 1099 Germantown Ave Unit THA
- 1099 Germantown Ave Unit C
- 1099 Germantown Ave Unit B
- 1099 Germantown Ave Unit A
- 570 N 5th St
- 565 N 5th St Unit 314
- 455 Fairmount Ave Unit 2
- 569 N 5th St Unit 507
- 569 N 5th St Unit 723
- 569 N 5th St Unit 328
- 569 N 5th St Unit 621
- 501 Fairmount Ave Unit 3
- 443 Fairmount Ave Unit C
- 443 Fairmount Ave Unit D
- 416 Spring Garden St
- 808 N 4th St Unit 3
- 818 N 4th St Unit 1A
