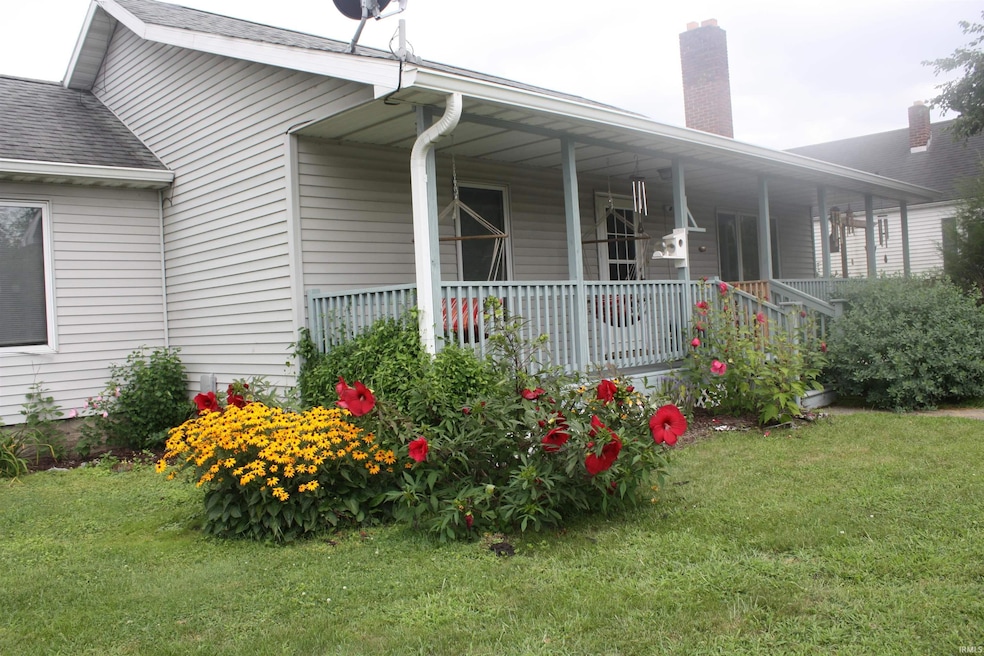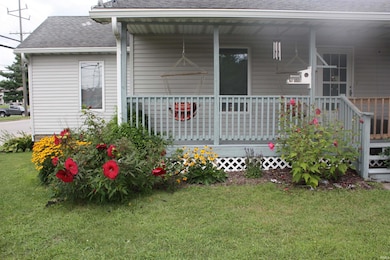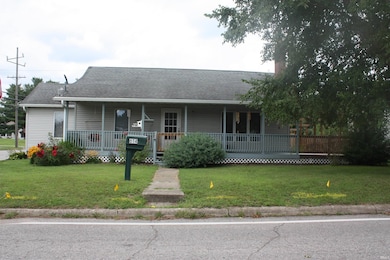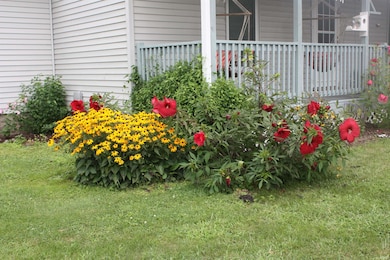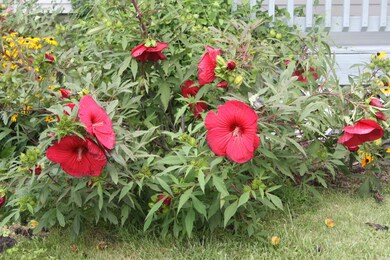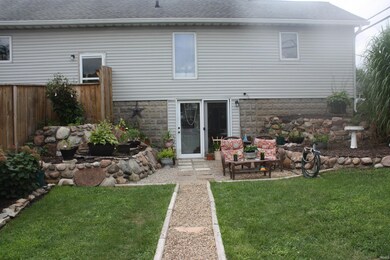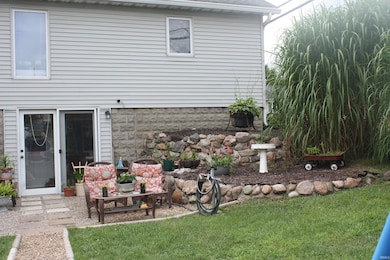614 N Riverside Dr Winamac, IN 46996
Estimated payment $1,178/month
Highlights
- Primary Bedroom Suite
- Ranch Style House
- Whirlpool Bathtub
- Winamac Community High School Rated 9+
- Wood Flooring
- Corner Lot
About This Home
Welcome Home! Step into this charming ranch-style home featuring a full walkout basement and the perfect blend of comfort and functionality. Enjoy peaceful mornings on the full-length front porch or unwind on the back deck overlooking a tranquil koi pond and garden area. This home offers 3 bedrooms, 1.5 baths, including a walk-in safe step jacuzzi tub, hardwood and vinyl flooring, a dedicated office area, a 2-car detached garage with a pellet stove for heat. The paved driveway adds both convenience and curb appeal. Designed with family in mind, this home's thoughtful layout maximizes every square foot, providing plenty of space to grow, work, and relax. Located in the heart of Winamac, you'll love the sense of community and small-town charm. Just steps away you'll find a local park featuring a pickleball court, boat launch and more. Perfect for weekend fun or evening strolls. Sanders Foods makes grocery trips a breeze, and the Winamac Community School Corporation ensures an excellent educational environment for growing families. Outdoor lovers will appreciate being near the Tippecanoe River State Park and the Winamac Fish & Wildlife area, offering endless opportunities for hunting, fishing, hiking, birdwatching, berry picking, and mushroom hunting. Or explore the 22-mile Panhandle Pathway, ideal for walking, biking, and soaking up nature. This home truly offers the best of both worlds-comfortable living with a touch of country serenity, all within a vibrant and welcoming community.
Home Details
Home Type
- Single Family
Est. Annual Taxes
- $903
Year Built
- Built in 1940
Lot Details
- 5,227 Sq Ft Lot
- Privacy Fence
- Wood Fence
- Landscaped
- Corner Lot
Parking
- 2 Car Detached Garage
- Driveway
- Off-Street Parking
Home Design
- Ranch Style House
- Poured Concrete
- Shingle Roof
- Vinyl Construction Material
Interior Spaces
- Ceiling Fan
- Gas Log Fireplace
- Living Room with Fireplace
- Electric Dryer Hookup
Flooring
- Wood
- Vinyl
Bedrooms and Bathrooms
- 3 Bedrooms
- Primary Bedroom Suite
- Whirlpool Bathtub
Partially Finished Basement
- Walk-Out Basement
- Basement Fills Entire Space Under The House
- Exterior Basement Entry
- 1 Bedroom in Basement
Schools
- Eastern Pulaski Elementary School
- Winamac Community Middle School
- Winamac Community High School
Utilities
- Forced Air Heating and Cooling System
- Heating System Uses Gas
Additional Features
- Covered Patio or Porch
- Suburban Location
Listing and Financial Details
- Assessor Parcel Number 66-14-11-400-020.000-011
Map
Home Values in the Area
Average Home Value in this Area
Tax History
| Year | Tax Paid | Tax Assessment Tax Assessment Total Assessment is a certain percentage of the fair market value that is determined by local assessors to be the total taxable value of land and additions on the property. | Land | Improvement |
|---|---|---|---|---|
| 2024 | $903 | $142,300 | $8,500 | $133,800 |
| 2023 | $741 | $126,200 | $5,900 | $120,300 |
| 2022 | $776 | $118,600 | $5,300 | $113,300 |
| 2021 | $289 | $93,400 | $4,600 | $88,800 |
| 2020 | $325 | $93,400 | $4,600 | $88,800 |
| 2019 | $199 | $90,300 | $4,600 | $85,700 |
| 2018 | $159 | $88,100 | $4,400 | $83,700 |
| 2017 | $124 | $87,200 | $4,400 | $82,800 |
| 2016 | $116 | $85,100 | $4,200 | $80,900 |
| 2014 | $55 | $80,700 | $4,200 | $76,500 |
| 2013 | $55 | $81,400 | $4,200 | $77,200 |
Property History
| Date | Event | Price | List to Sale | Price per Sq Ft |
|---|---|---|---|---|
| 12/12/2025 12/12/25 | Price Changed | $209,900 | -4.5% | $105 / Sq Ft |
| 10/22/2025 10/22/25 | Price Changed | $219,900 | -4.3% | $110 / Sq Ft |
| 09/13/2025 09/13/25 | Price Changed | $229,900 | -4.2% | $115 / Sq Ft |
| 08/14/2025 08/14/25 | Price Changed | $239,900 | -7.7% | $120 / Sq Ft |
| 07/20/2025 07/20/25 | Price Changed | $259,900 | -1.9% | $130 / Sq Ft |
| 06/23/2025 06/23/25 | Price Changed | $264,900 | -1.9% | $132 / Sq Ft |
| 05/22/2025 05/22/25 | Price Changed | $269,900 | -3.6% | $135 / Sq Ft |
| 04/30/2025 04/30/25 | For Sale | $280,000 | -- | $140 / Sq Ft |
Purchase History
| Date | Type | Sale Price | Title Company |
|---|---|---|---|
| Warranty Deed | -- | None Available | |
| Quit Claim Deed | -- | None Available |
Mortgage History
| Date | Status | Loan Amount | Loan Type |
|---|---|---|---|
| Open | $32,000 | Stand Alone Refi Refinance Of Original Loan |
Source: Indiana Regional MLS
MLS Number: 202515214
APN: 66-14-11-400-020.000-011
- 606 N Monticello St
- 524 N Market St
- 591 U S 35
- 441 E Decker Dr
- 105 W 15th St
- 249 E Galbreath Dr
- 253 Galbreath Dr
- 1023 N Monticello St
- 650 U S 35
- 123 N Market St
- 1011 N Agnew St
- 751 N Falvey St
- 1031 N Agnew St
- 610 N Forest Dr
- 103 E Washington St
- 400 S Market St
- 471 N 48 E
- 449 W Washington St
- 722 S Market St
- 807 S Franklin St
