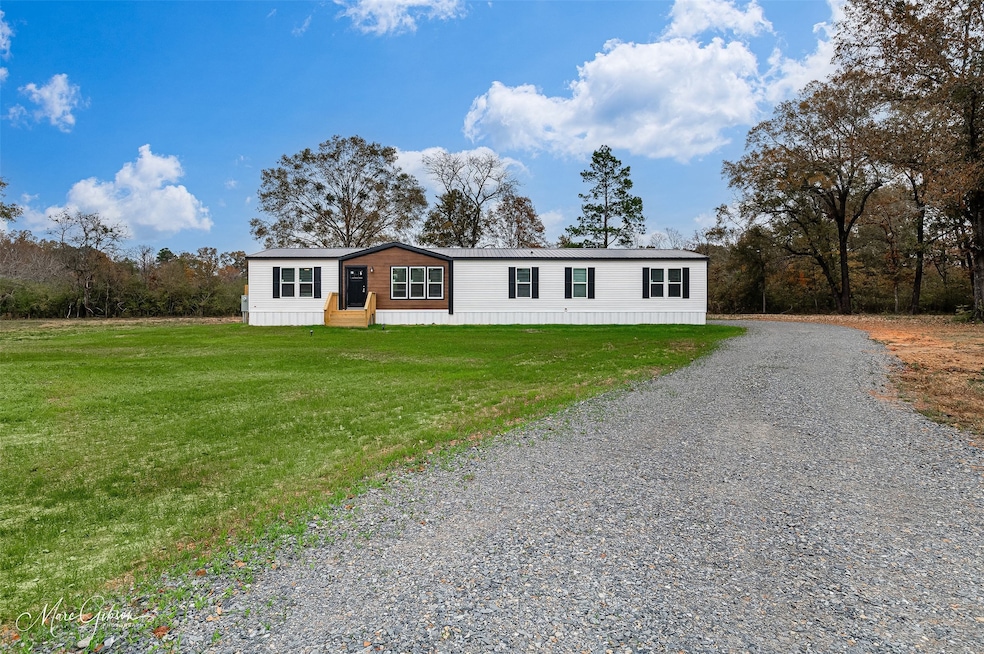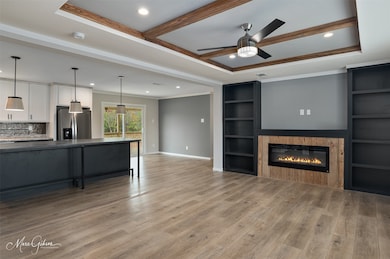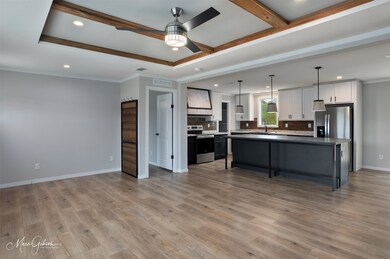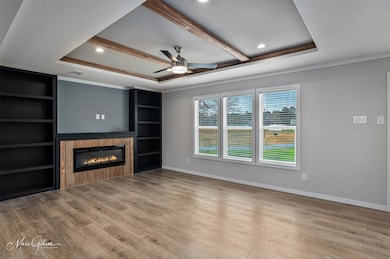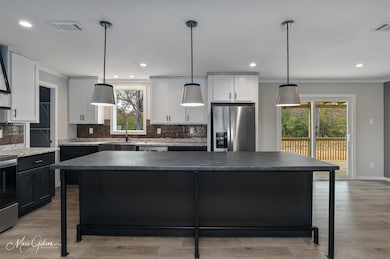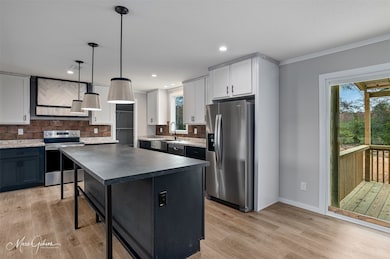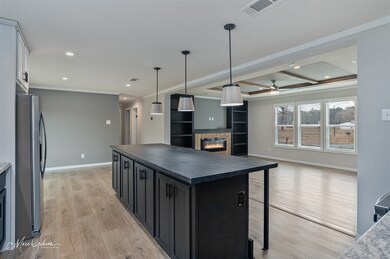614 Nettleton Dr Princeton, LA 71067
Princeton NeighborhoodEstimated payment $1,577/month
Highlights
- Open Floorplan
- Deck
- Eat-In Kitchen
- T.L. Rodes Elementary School Rated A-
- Covered Patio or Porch
- Laundry in Utility Room
About This Home
Imagine coming home after a long day and actually having room for everyone to breathe. This brand new 5-bedroom, 3 bath home is designed for real life — busy mornings, family dinners, quiet evenings, and everything in between. Situated on a spacious half-acre lot in a small, peaceful neighborhood in the Haughton School District, this home offers that small-town, easy-living lifestyle while still giving you all the space your family needs. You’re still just steps away from the neighborhood fishing pond and open green space — perfect for evening walks, fishing with the kids, or letting the dogs stretch their legs. Inside, modern finishes give the home a clean, fresh feel, while the 5-bedroom layout means everyone gets their own space — whether it’s for kids, guests, a home office, or a game room. No squeezing. No fighting over bathrooms. Just comfortable, functional living. Included in the sale are front doorsteps, a covered back porch, gravel driveway, and skirting — all move-in ready. Affordable, stylish, and move-in ready — this home makes space for your family, your life, and your next chapter.
Listing Agent
Shelly Wagner & Associates + JPAR Real Estate License #0995682914 Listed on: 11/21/2025

Property Details
Home Type
- Manufactured Home
Year Built
- Built in 2025
Lot Details
- 0.56 Acre Lot
- Cleared Lot
Parking
- Driveway
Home Design
- Metal Roof
- Vinyl Siding
Interior Spaces
- 2,000 Sq Ft Home
- 1-Story Property
- Open Floorplan
- Self Contained Fireplace Unit Or Insert
- Laminate Flooring
- Laundry in Utility Room
Kitchen
- Eat-In Kitchen
- Electric Range
- Kitchen Island
- Disposal
Bedrooms and Bathrooms
- 5 Bedrooms
- 3 Full Bathrooms
Outdoor Features
- Deck
- Covered Patio or Porch
Utilities
- Central Heating and Cooling System
Community Details
- Beauregard Trace Subdivision
Listing and Financial Details
- Assessor Parcel Number Lot 9
Map
Home Values in the Area
Average Home Value in this Area
Property History
| Date | Event | Price | List to Sale | Price per Sq Ft |
|---|---|---|---|---|
| 11/21/2025 11/21/25 | For Sale | $251,000 | -- | $126 / Sq Ft |
Source: North Texas Real Estate Information Systems (NTREIS)
MLS Number: 21118041
- 607 Nettleton Dr
- 604 Nettleton Dr
- 7709 U S 80
- 115 Ashwood Dr
- 7709A U S 80
- 10 Forsythe Blvd
- 144 Fitzwilliam St
- 141 Fitzwilliam St
- 254 Sedgewick Ave
- 375 Camden Hill St
- 364 Camden Hill
- 727 Bianca St
- 305 Camden Hill St
- 0 Allen Town Rd
- 00 Allen Town Rd
- 552 Brunswick Gardens
- 7540 Oaktree Ln
- 0 Faith Plantation Unit 17
- 0 Faith Plantation Unit 20980251
- 7311 Booker Rd
- 256 Sedgewick Ave
- 23 Peaceful Pines Dr
- 716 Humphrey Dr
- 4570 U S 80
- 513 Fox Cove
- 514 Fox Cove
- 2050 Stockwell Rd Unit 4
- 2175 Stockwell Rd
- 508 Long Acre Dr
- 522 Long Acre Dr
- 2020 Valley View Cir
- 5200 E Texas St
- 26 Venecia Ct
- 4804 Birdwell Ln
- 1300 Meadowview Dr
- 612 Bloomington Ln
- 335 Crosscreek Dr
- 1301 Williamsburg Dr
- 4218 Paul St
- 513 Falling Water Cir
