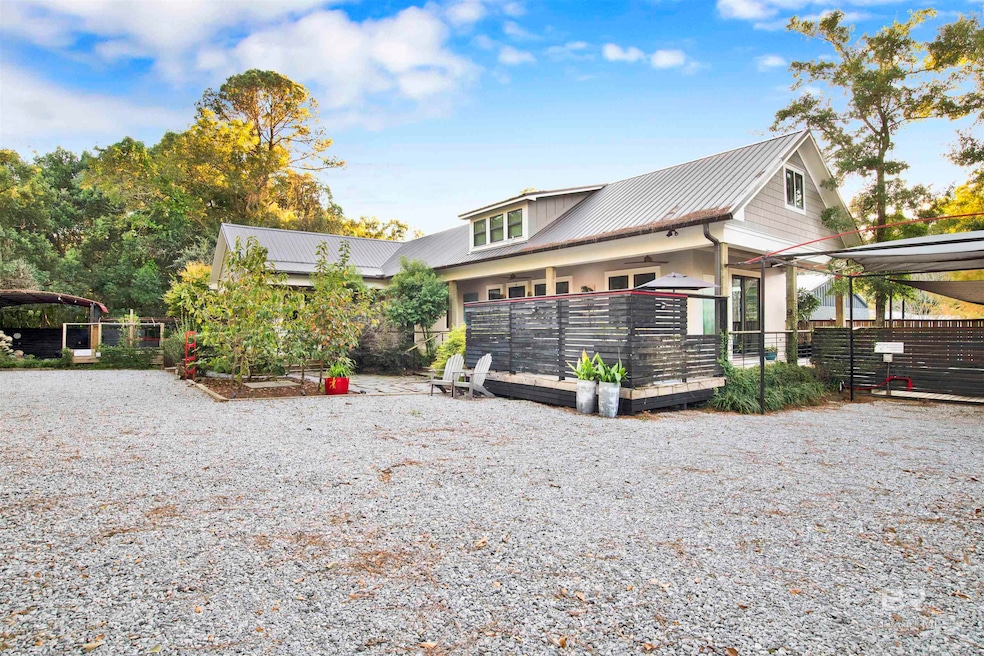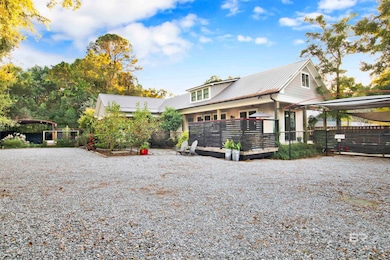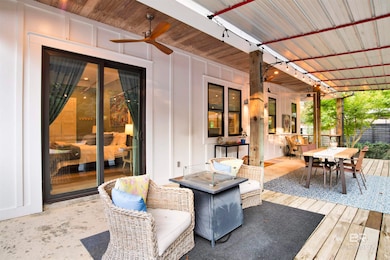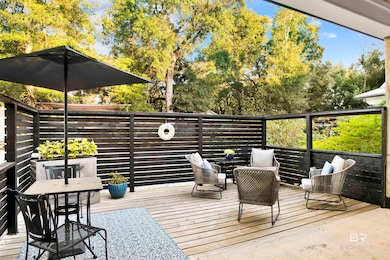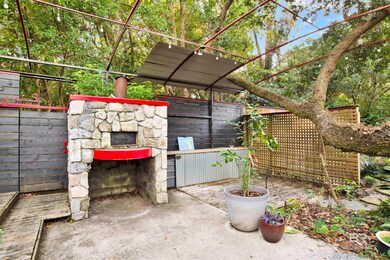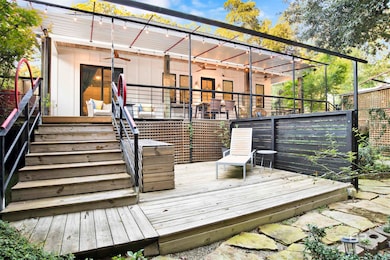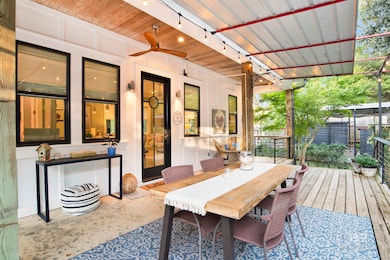614 Nichols Ave Fairhope, AL 36532
Estimated payment $5,476/month
Highlights
- Guest House
- Gated Community
- High Ceiling
- Fairhope West Elementary School Rated A-
- Outdoor Kitchen
- Combination Kitchen and Living
About This Home
Great investment opportunity to own several micro cottages at Hope's Retreat on Nichols Avenue and these units comes FULLY FURNISHED. This lavish contemporary micro-cottage community is within walking, biking, golf-carting distance to downtown Fairhope. We offer two pristine 720 sq. ft. units that are 1 bedroom & 1 bath each, and each unit sleeps 4. These micro-cottages can be rented separately or together. This is a perfect location for group events, or a private getaway. Enjoy common outdoor kitchen, wood-fired pizza oven, fire pits, bean bag toss court, lawn & board games, laundry, additional bathroom and gated parking. Survey attached to listing. Property has an active home warranty until 12-3-25, copy attached to listing. Buyer to verify all information during due diligence. Contact your favorite Agent today for a tour of this amazing property. Seller has personal pieces of artwork that will not convey with property.
Listing Agent
Wise Living Real Estate, LLC Brokerage Phone: 251-422-3300 Listed on: 11/10/2025
Property Details
Home Type
- Multi-Family
Est. Annual Taxes
- $5,056
Year Built
- Built in 2016
Lot Details
- 7,580 Sq Ft Lot
- Lot Dimensions are 49.9' x 151.9'
- Fenced
- Landscaped
- Sprinkler System
- Few Trees
Home Design
- Duplex
- Slab Foundation
- Metal Roof
Interior Spaces
- 1,638 Sq Ft Home
- 1-Story Property
- High Ceiling
- Ceiling Fan
- Window Treatments
- Combination Kitchen and Living
- Storage
Kitchen
- Breakfast Bar
- Gas Range
- Microwave
- Dishwasher
Bedrooms and Bathrooms
- 2 Bedrooms
- En-Suite Bathroom
- 2 Full Bathrooms
- Dual Vanity Sinks in Primary Bathroom
- Primary Bathroom includes a Walk-In Shower
Home Security
- Security Lights
- Fire and Smoke Detector
Outdoor Features
- Balcony
- Patio
- Outdoor Kitchen
- Outdoor Storage
- Front Porch
Additional Homes
- Guest House
Schools
- Fairhope West Elementary School
- Fairhope Middle School
- Fairhope High School
Utilities
- Zoned Cooling
- Heat Pump System
- Internet Available
- Cable TV Available
Listing and Financial Details
- Legal Lot and Block 1 / 1
- Assessor Parcel Number 4603370015002.001
Community Details
Overview
- No Home Owners Association
Amenities
- Community Barbecue Grill
- Laundry Facilities
Pet Policy
- No Pets Allowed
Security
- Fenced around community
- Gated Community
Map
Home Values in the Area
Average Home Value in this Area
Tax History
| Year | Tax Paid | Tax Assessment Tax Assessment Total Assessment is a certain percentage of the fair market value that is determined by local assessors to be the total taxable value of land and additions on the property. | Land | Improvement |
|---|---|---|---|---|
| 2024 | $4,726 | $102,740 | $13,200 | $89,540 |
| 2023 | $4,182 | $90,920 | $14,000 | $76,920 |
| 2022 | $2,889 | $62,800 | $0 | $0 |
| 2021 | $2,554 | $53,480 | $0 | $0 |
| 2020 | $2,404 | $52,260 | $0 | $0 |
| 2019 | $1,449 | $33,700 | $0 | $0 |
| 2018 | $1,449 | $33,700 | $0 | $0 |
| 2017 | $1,244 | $28,940 | $0 | $0 |
| 2016 | $276 | $6,420 | $0 | $0 |
| 2015 | $258 | $6,000 | $0 | $0 |
| 2014 | $258 | $6,000 | $0 | $0 |
| 2013 | -- | $3,300 | $0 | $0 |
Property History
| Date | Event | Price | List to Sale | Price per Sq Ft | Prior Sale |
|---|---|---|---|---|---|
| 11/10/2025 11/10/25 | For Sale | $959,000 | +9.6% | $585 / Sq Ft | |
| 12/03/2024 12/03/24 | Sold | $875,000 | -2.7% | $534 / Sq Ft | View Prior Sale |
| 10/20/2024 10/20/24 | Pending | -- | -- | -- | |
| 10/08/2024 10/08/24 | For Sale | $899,000 | +12.4% | $549 / Sq Ft | |
| 02/18/2022 02/18/22 | Sold | $800,000 | 0.0% | $488 / Sq Ft | View Prior Sale |
| 01/01/2022 01/01/22 | Pending | -- | -- | -- | |
| 12/29/2021 12/29/21 | For Sale | $800,000 | -- | $488 / Sq Ft |
Purchase History
| Date | Type | Sale Price | Title Company |
|---|---|---|---|
| Warranty Deed | $828,000 | None Listed On Document | |
| Warranty Deed | $875,000 | None Listed On Document | |
| Warranty Deed | $675,000 | None Listed On Document | |
| Warranty Deed | $125,000 | None Listed On Document | |
| Warranty Deed | -- | None Available | |
| Warranty Deed | $28,000 | None Available |
Mortgage History
| Date | Status | Loan Amount | Loan Type |
|---|---|---|---|
| Previous Owner | $867,794 | New Conventional | |
| Previous Owner | $573,750 | New Conventional |
Source: Baldwin REALTORS®
MLS Number: 387878
APN: 46-03-37-0-015-002.001
- 663 Nichols Ave Unit 1
- 413 Young St
- 210 Mershon St
- 509 Nichols Ave Unit 20,
- 611 Fairland Ave
- 556 Middle St
- 309 -A S School St
- 301 S School St
- 258 S School St
- 361 Azalea St Unit 58
- 653 Bellangee Ave
- 407 Azalea St
- 610 Johnson Ave
- 406 White Ave Unit 26
- 415 Azalea St
- 703 Bellangee Ave
- 556 Johnson Ave
- 410 Azalea St Unit 102
- 410 Azalea St Unit 101
- 606 Fairhope Ave
- 571 Dogwood Ave
- 359 Wisteria St
- 357 Azalea St
- 54 N School St
- 371 S Church St
- 460 Equality Ave
- 199 Spring Run Dr
- 15 Twin Echo Ct Unit 15A
- 11 Twin Echo Ct Unit 11A
- 3 Twin Echo Ct Unit 3B
- 252 S Bayview St
- 139 Destrehan Rd
- 159 Orange Ave
- 13204 Shoshoney Cir
- 7 Troyer Ct
- 210 S Mobile St Unit 49
- 7684 Twin Beech Rd
- 18113 Brigitte Mitchell Ln
- 8132 Gayfer Road Extension
- 25 Laurel Ave
