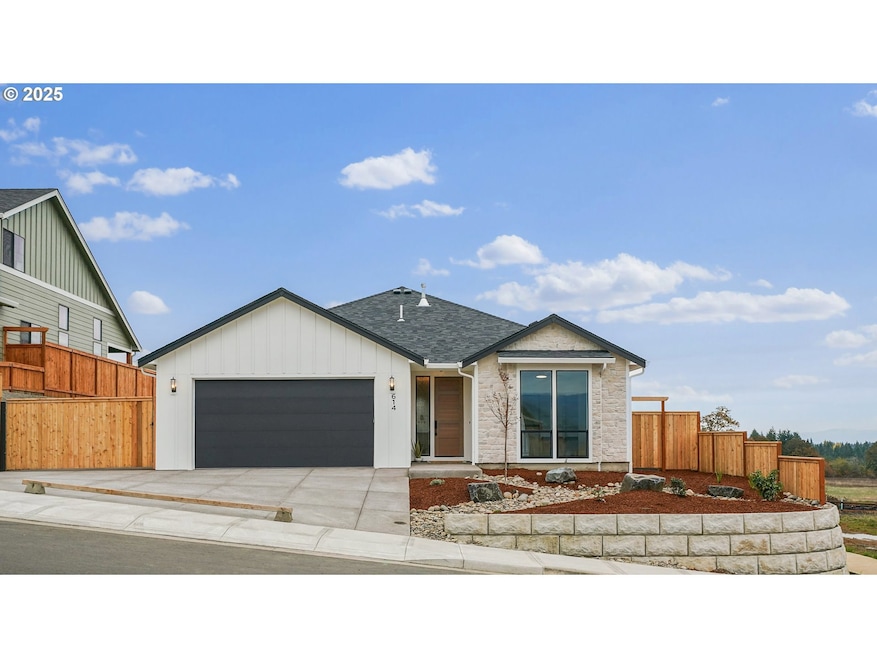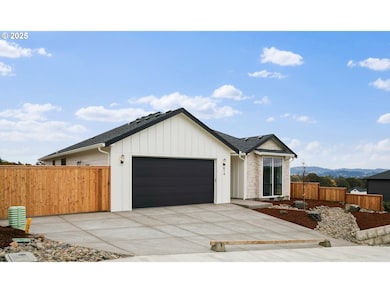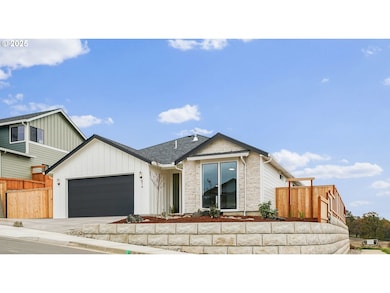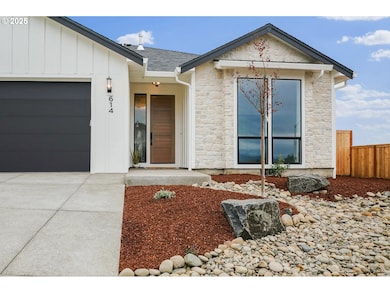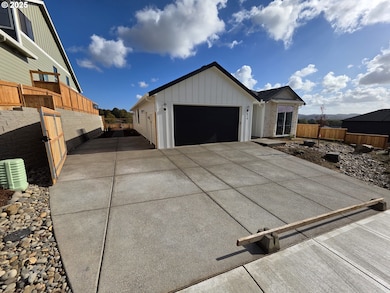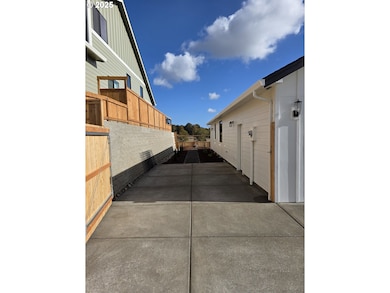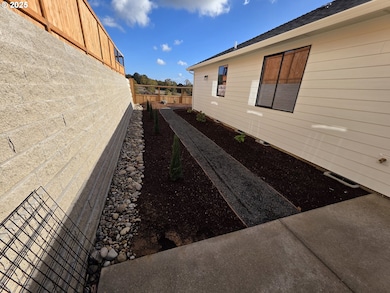614 NW Cascade Mountain Dr Dallas, OR 97338
Estimated payment $3,219/month
Total Views
1,274
3
Beds
2
Baths
1,743
Sq Ft
$341
Price per Sq Ft
Highlights
- New Construction
- Built-In Refrigerator
- Vaulted Ceiling
- RV Access or Parking
- Mountain View
- Quartz Countertops
About This Home
JUST COMPLETED, NEW CONSTRUCTION by Comfort Homes LLC #152024! Fabulous 1 level home in the FOREST RIDGE neighborhood. Numerous upgrades including beautiful floors, floor to ceiling cozy stone fireplace, quartz counters, 9' ceilings, grand 8ft windows w/ amazing views! Chefs kitchen W/ lrg island & pantry that entertains an open great room & dining! Storage galore! Separate primary suite features a luxurious bathroom w/ a full tiled shower & a soaking tub! Fully fenced & landscaped. GATED RV PAD! Home has a low main't yard & ac installed!
Home Details
Home Type
- Single Family
Est. Annual Taxes
- $1,000
Year Built
- Built in 2025 | New Construction
Lot Details
- 6,969 Sq Ft Lot
- Level Lot
Parking
- 2 Car Attached Garage
- RV Access or Parking
- Controlled Entrance
Property Views
- Mountain
- Territorial
Home Design
- Shingle Roof
- Lap Siding
- Cement Siding
- Stone Siding
- Concrete Perimeter Foundation
Interior Spaces
- 1,743 Sq Ft Home
- 1-Story Property
- Paneling
- Vaulted Ceiling
- Gas Fireplace
- Double Pane Windows
- Family Room
- Living Room
- Dining Room
- Tile Flooring
- Crawl Space
Kitchen
- Built-In Range
- Microwave
- Built-In Refrigerator
- Dishwasher
- Stainless Steel Appliances
- Kitchen Island
- Quartz Countertops
- Tile Countertops
- Disposal
Bedrooms and Bathrooms
- 3 Bedrooms
- 2 Full Bathrooms
- Soaking Tub
Accessible Home Design
- Handicap Accessible
- Accessibility Features
- Level Entry For Accessibility
- Accessible Entrance
Outdoor Features
- Patio
- Porch
Schools
- Lyle Elementary School
- Lacreole Middle School
- Dallas High School
Utilities
- 95% Forced Air Zoned Heating and Cooling System
- Heating System Uses Gas
- Gas Water Heater
- High Speed Internet
Community Details
- No Home Owners Association
- Forest Ridge Phase 5 Subdivision
Listing and Financial Details
- Builder Warranty
- Home warranty included in the sale of the property
- Assessor Parcel Number New Construction
Map
Create a Home Valuation Report for This Property
The Home Valuation Report is an in-depth analysis detailing your home's value as well as a comparison with similar homes in the area
Home Values in the Area
Average Home Value in this Area
Property History
| Date | Event | Price | List to Sale | Price per Sq Ft |
|---|---|---|---|---|
| 11/12/2025 11/12/25 | Pending | -- | -- | -- |
| 10/31/2025 10/31/25 | For Sale | $595,000 | -- | $341 / Sq Ft |
Source: Regional Multiple Listing Service (RMLS)
Source: Regional Multiple Listing Service (RMLS)
MLS Number: 514023883
Nearby Homes
- 625 NW Crater Lake Dr
- 495 NW Cascade Mountain Dr
- Lot B NW Crater Lake Dr
- Lot 120 NW Crater Lake Dr
- 493 NW Crater Lake Dr
- 275 James Howe Rd
- 481 NW Crater Lake Dr
- 448 NW Coast Mountain Dr
- 481 NW Douglas St
- 155 NW Beaver Ct
- 553 NW Douglas St
- 257 NW Douglas (-259) St
- 0 Pioneer (Lot#1300) Rd
- 253/ 255 NW Douglas St
- 1184 SW Forestry Ln
- 1401 W Ellendale Ave Unit 9
- 1401 W Ellendale Ave
- 1401 W Ellendale (#54) Ave Unit 54
- 595 NW Denton Ave
- 147 NW Douglas St
- 1540 SW Fairview Ave
- 1191 SE Jefferson St Unit Jefferson
- 1250 SE Godsey Rd
- 643-733 Knox St N
- 298 Powell St E
- 331 Monmouth Ave S
- 675 White Oak Cir
- 205 N Gun Club Rd
- 405 S 11th St Unit 403 S. 11th Street
- 201 Deann Dr
- 353-367 S 8th St
- 75 C St
- 478 S Main St
- 375 Osprey Ln
- 200 SE Riverside Dr
- 881 Limelight Ave NW
- 3045 Gehlar Rd NW
- 1518 7th St NW
- 1518 7th St NW
- 1809 Linwood Dr NW
