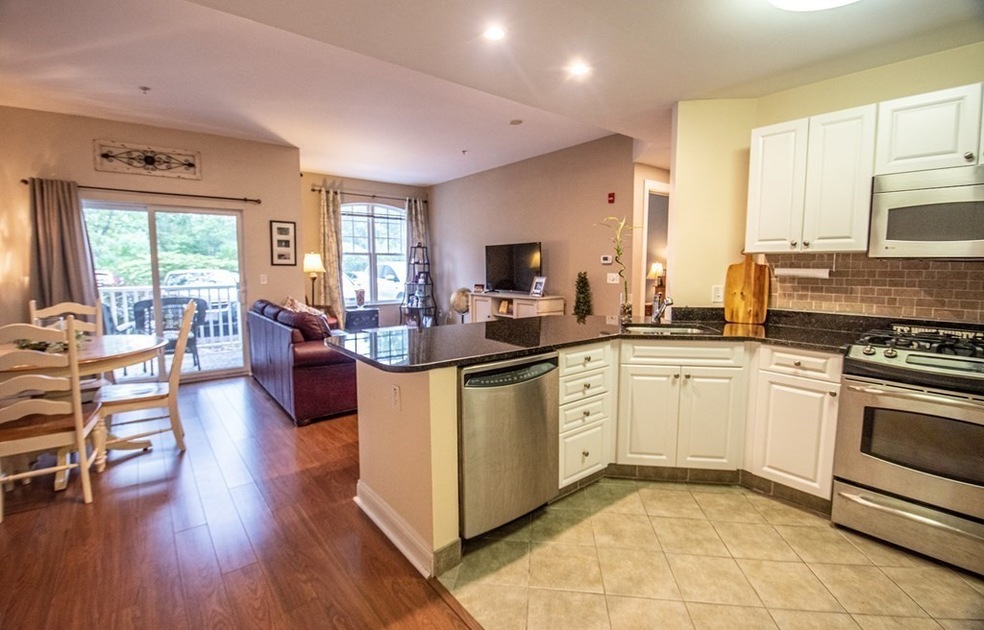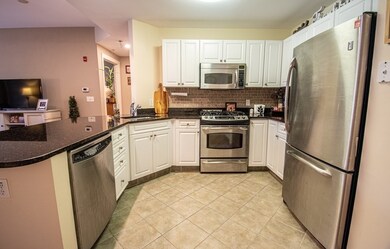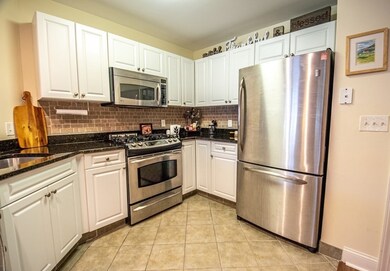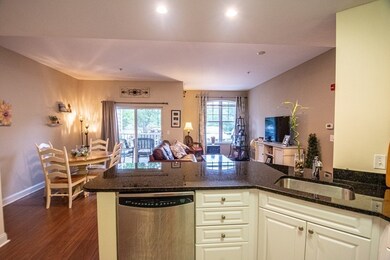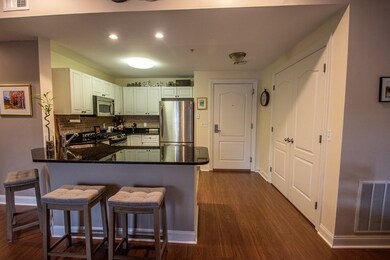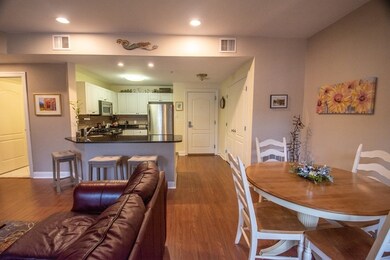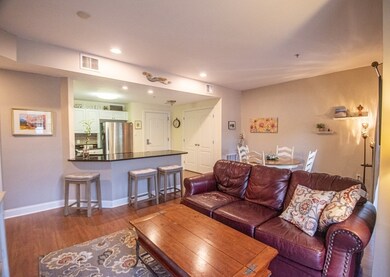
Reservoir Crossing 614 Pond St Unit 2106 Braintree, MA 02184
South Braintree NeighborhoodHighlights
- Fitness Center
- Deck
- Main Floor Primary Bedroom
- Open Floorplan
- Property is near public transit
- End Unit
About This Home
As of August 2021Welcome Home to Reservoir Crossing! Why rent when you can own? Desirable condo conveniently located at the end on the first floor. Stylish living area is bright and open to kitchen and dining. Kitchen equipped with gas range, granite counter tops with space for seating, and stainless steel appliances. Dining living area with slider leading to a private covered deck area. Master bedroom has a spacious walk-in closet. In unit laundry. Complex amenities include a luxurious lobby, a beautiful in ground pool, and fitness center. Pet friendly, under 35 lbs with Trustee approval. Non-smoking community. Ideal for a commuter, situated near the crossroads of Route I-93 & Route 3, with close proximity to T & bus line! Ample guest parking! Area amenities include shopping, restaurants and walking trails. Showings begin Thursday May 6th. Must wear masks in unit and common area.
Last Agent to Sell the Property
Coldwell Banker Realty - Scituate Listed on: 05/03/2021

Last Buyer's Agent
Mark DeFazio
Keller Williams Realty License #455025107

Property Details
Home Type
- Condominium
Est. Annual Taxes
- $2,743
Year Built
- Built in 2006
Parking
- 1 Car Parking Space
Home Design
- Garden Home
- Frame Construction
Interior Spaces
- 767 Sq Ft Home
- 1-Story Property
- Open Floorplan
- Sliding Doors
- Laundry on main level
Kitchen
- Range
- Microwave
- Dishwasher
- Stainless Steel Appliances
- Solid Surface Countertops
Flooring
- Wall to Wall Carpet
- Laminate
- Ceramic Tile
Bedrooms and Bathrooms
- 1 Primary Bedroom on Main
- Walk-In Closet
- 1 Full Bathroom
Outdoor Features
- Deck
- Porch
Utilities
- Forced Air Heating and Cooling System
- 1 Cooling Zone
- 1 Heating Zone
- Heating System Uses Natural Gas
- Gas Water Heater
Additional Features
- End Unit
- Property is near public transit
Listing and Financial Details
- Assessor Parcel Number M:1069 B:8 L:2106,4680754
Community Details
Overview
- Property has a Home Owners Association
- Association fees include insurance, ground maintenance, snow removal
- 132 Units
- Reservoir Crossing Community
Amenities
- Shops
Recreation
- Fitness Center
- Community Pool
- Jogging Path
Pet Policy
- Pets Allowed
Ownership History
Purchase Details
Home Financials for this Owner
Home Financials are based on the most recent Mortgage that was taken out on this home.Purchase Details
Home Financials for this Owner
Home Financials are based on the most recent Mortgage that was taken out on this home.Purchase Details
Home Financials for this Owner
Home Financials are based on the most recent Mortgage that was taken out on this home.Purchase Details
Purchase Details
Home Financials for this Owner
Home Financials are based on the most recent Mortgage that was taken out on this home.Purchase Details
Home Financials for this Owner
Home Financials are based on the most recent Mortgage that was taken out on this home.Similar Homes in Braintree, MA
Home Values in the Area
Average Home Value in this Area
Purchase History
| Date | Type | Sale Price | Title Company |
|---|---|---|---|
| Not Resolvable | $317,500 | None Available | |
| Not Resolvable | $218,250 | -- | |
| Not Resolvable | $188,000 | -- | |
| Deed | $239,900 | -- | |
| Deed | $239,900 | -- | |
| Deed | $215,000 | -- |
Mortgage History
| Date | Status | Loan Amount | Loan Type |
|---|---|---|---|
| Open | $283,000 | Purchase Money Mortgage | |
| Previous Owner | $100,000 | New Conventional | |
| Previous Owner | $169,200 | New Conventional | |
| Previous Owner | $161,250 | Purchase Money Mortgage |
Property History
| Date | Event | Price | Change | Sq Ft Price |
|---|---|---|---|---|
| 08/26/2021 08/26/21 | Sold | $317,500 | -0.8% | $414 / Sq Ft |
| 06/01/2021 06/01/21 | Pending | -- | -- | -- |
| 05/03/2021 05/03/21 | For Sale | $320,000 | +46.6% | $417 / Sq Ft |
| 12/30/2015 12/30/15 | Sold | $218,250 | -2.5% | $285 / Sq Ft |
| 11/19/2015 11/19/15 | Pending | -- | -- | -- |
| 11/02/2015 11/02/15 | For Sale | $223,900 | +19.1% | $292 / Sq Ft |
| 06/15/2012 06/15/12 | Sold | $188,000 | -3.6% | $245 / Sq Ft |
| 05/14/2012 05/14/12 | Pending | -- | -- | -- |
| 04/23/2012 04/23/12 | For Sale | $195,000 | -- | $254 / Sq Ft |
Tax History Compared to Growth
Tax History
| Year | Tax Paid | Tax Assessment Tax Assessment Total Assessment is a certain percentage of the fair market value that is determined by local assessors to be the total taxable value of land and additions on the property. | Land | Improvement |
|---|---|---|---|---|
| 2025 | $3,414 | $342,100 | $0 | $342,100 |
| 2024 | $3,185 | $336,000 | $0 | $336,000 |
| 2023 | $2,979 | $305,200 | $0 | $305,200 |
| 2022 | $2,916 | $293,100 | $0 | $293,100 |
| 2021 | $2,743 | $275,700 | $0 | $275,700 |
| 2020 | $2,782 | $282,200 | $0 | $282,200 |
| 2019 | $2,518 | $249,600 | $0 | $249,600 |
| 2018 | $2,433 | $230,800 | $0 | $230,800 |
| 2017 | $2,395 | $223,000 | $0 | $223,000 |
| 2016 | $2,253 | $205,200 | $0 | $205,200 |
| 2015 | $2,100 | $189,700 | $0 | $189,700 |
| 2014 | $2,140 | $187,400 | $0 | $187,400 |
Agents Affiliated with this Home
-
Carolyn Cleveland

Seller's Agent in 2021
Carolyn Cleveland
Coldwell Banker Realty - Scituate
(781) 706-7262
1 in this area
37 Total Sales
-
M
Buyer's Agent in 2021
Mark DeFazio
Keller Williams Realty
-
Michael Waryasz
M
Seller's Agent in 2015
Michael Waryasz
Law Offices of Michael A. Waryasz
1 Total Sale
-
Alysa O'hara

Seller's Agent in 2012
Alysa O'hara
Coldwell Banker Realty - Norwell - Hanover Regional Office
(781) 249-6336
8 in this area
71 Total Sales
About Reservoir Crossing
Map
Source: MLS Property Information Network (MLS PIN)
MLS Number: 72824829
APN: BRAI-001069-000008-000002-000106
- 614 Pond St Unit 2104
- 614 Pond St Unit 2305
- 614 Pond St Unit 1217
- 614 Pond St Unit 2406
- 6 Maitland Ave
- 80 Lake St
- 700 North St
- 23 Scannell Rd
- 661 North St
- 12 Gloria Rd
- 7 Carter Rd
- 26 Sherman Rd
- 801 Granite St
- 1579 Washington St
- 469 North St
- 15 Highland Ave
- 1792 Washington St
- 1420 Washington St
- 26 Knights Crescent St
- 257 Allen St
