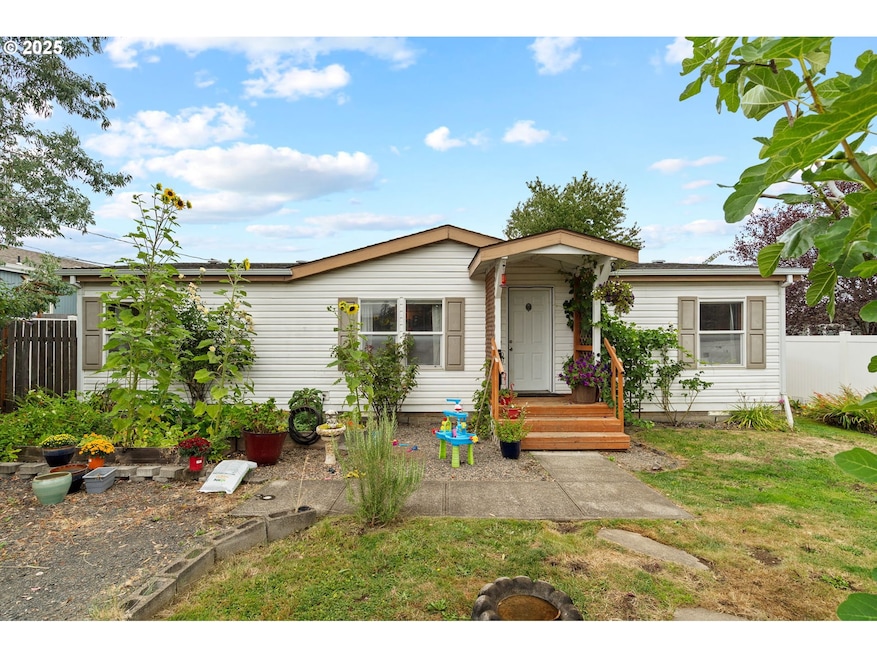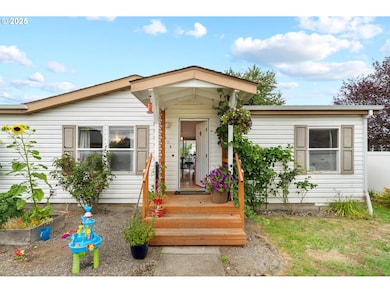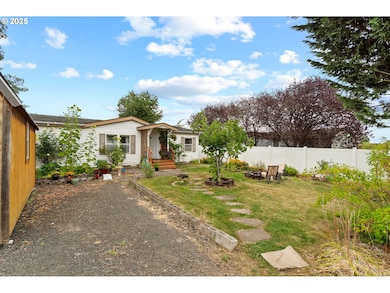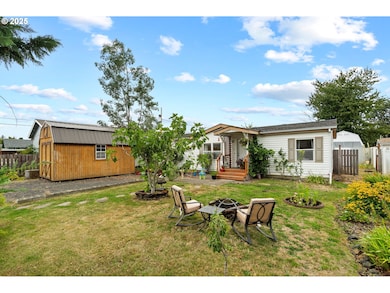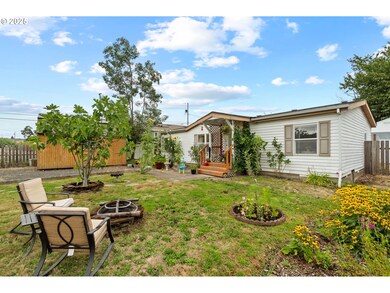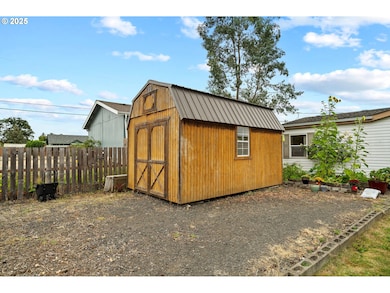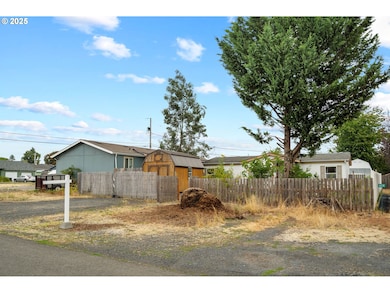614 S 10th St St. Helens, OR 97051
Estimated payment $2,082/month
Highlights
- RV Access or Parking
- Private Yard
- Covered Patio or Porch
- Mountain View
- No HOA
- Cul-De-Sac
About This Home
Welcome to this inviting 3-bedroom, 2-bath manufactured home on real property, offering comfort, convenience, and charm in a desirable St. Helens location. Inside, you’ll enjoy an open-concept floor plan with abundant natural light, highlighted by a skylight and a spacious living area. The kitchen is equipped with a stainless-steel dishwasher and refrigerator, and the washer and dryer are also included for move-in ease. Also, the main bathroom is newly remodeled. Step outside to a fully fenced yard featuring mature fruit trees, a covered patio perfect for relaxing or entertaining, and plenty of storage with a Tuff shed, tool shed, and utility shed. Three sheds in total. You will love the ample parking, even enough for an RV Additional features include central air conditioning for year-round comfort.Located just minutes from downtown St. Helens, you’ll be close to the iconic “Halloween Town” and “Twilight” Swan House, as well as local shops, dining, and the scenic Columbia River.This property is the perfect blend of function and fun — schedule your tour today!
Property Details
Home Type
- Mobile/Manufactured
Est. Annual Taxes
- $1,920
Year Built
- Built in 1996
Lot Details
- 5,662 Sq Ft Lot
- Cul-De-Sac
- Fenced
- Level Lot
- Private Yard
- Raised Garden Beds
Home Design
- Composition Roof
- Vinyl Siding
Interior Spaces
- 1,188 Sq Ft Home
- 1-Story Property
- Ceiling Fan
- Skylights
- Vinyl Clad Windows
- Sliding Doors
- Family Room
- Living Room
- Dining Room
- Vinyl Flooring
- Mountain Views
- Washer and Dryer
Kitchen
- Free-Standing Range
- Dishwasher
- Disposal
Bedrooms and Bathrooms
- 3 Bedrooms
- 2 Full Bathrooms
Parking
- Driveway
- On-Street Parking
- RV Access or Parking
Accessible Home Design
- Accessibility Features
- Level Entry For Accessibility
- Minimal Steps
Outdoor Features
- Covered Patio or Porch
- Shed
Schools
- Lewis & Clark Elementary School
- St Helens Middle School
- St Helens High School
Mobile Home
- Manufactured Home With Land
Utilities
- Forced Air Heating and Cooling System
- Electric Water Heater
Community Details
- No Home Owners Association
Listing and Financial Details
- Assessor Parcel Number 11236
Map
Home Values in the Area
Average Home Value in this Area
Property History
| Date | Event | Price | List to Sale | Price per Sq Ft | Prior Sale |
|---|---|---|---|---|---|
| 11/10/2025 11/10/25 | Price Changed | $365,000 | -2.7% | $307 / Sq Ft | |
| 08/21/2025 08/21/25 | For Sale | $375,000 | +13.6% | $316 / Sq Ft | |
| 07/13/2023 07/13/23 | Sold | $330,000 | +4.8% | $278 / Sq Ft | View Prior Sale |
| 05/31/2023 05/31/23 | Pending | -- | -- | -- | |
| 05/27/2023 05/27/23 | For Sale | $315,000 | 0.0% | $265 / Sq Ft | |
| 05/22/2023 05/22/23 | Pending | -- | -- | -- | |
| 05/18/2023 05/18/23 | For Sale | $315,000 | +47.7% | $265 / Sq Ft | |
| 06/08/2018 06/08/18 | Sold | $213,300 | +1.6% | $180 / Sq Ft | View Prior Sale |
| 05/03/2018 05/03/18 | Pending | -- | -- | -- | |
| 04/28/2018 04/28/18 | For Sale | $210,000 | -- | $177 / Sq Ft |
Source: Regional Multiple Listing Service (RMLS)
MLS Number: 284438389
- 465 S 9th St
- 0 S 13th St Unit 14 23207570
- 0 S 13th St Unit 15 23587676
- 344 S 15th St
- 445 S 4th St
- 254 S 15th St
- 297 S 6th St
- 1400 Kaster Rd
- 280 S 18th St
- 215 S 8th St
- 270 Cowlitz St
- 9670 Parcel
- 155 S 8th St
- 280 S 1st St
- 122 S 8th St
- 80 S 21st St
- 287 N 10th St
- 830 N Wyeth St
- 104 N River St Unit 4
- 2855 Columbia Blvd
- 515 S 8th St Unit 1
- 700 Matzen St
- 2600 Gable Rd
- 34607 Rocky Ct
- 34230 Pittsburg Rd
- 1473 N Goerig St
- 4125 S Settler Dr
- 1724 W 15th St
- 441 S 69th Place
- 52588 NE Sawyer St
- 50350 Cowens Rd Unit Slip 26
- 1920 NE 179th St
- 16501 NE 15th St
- 2406 NE 139th St
- 13414 NE 23rd Ave
- 13914 NE Salmon Creek Ave
- 10223 NE Notchlog Dr
- 10405 NE 9th Ave
- 10300 NE Stutz Rd
- 9511 NE Hazel Dell Ave
