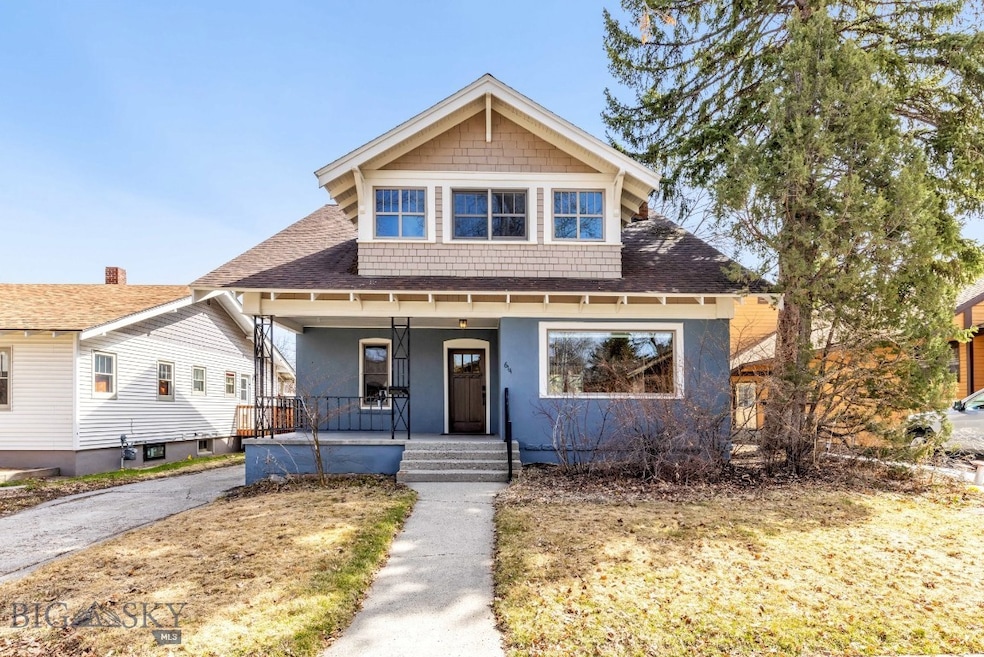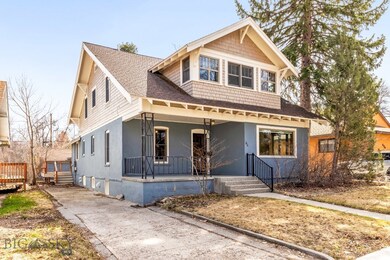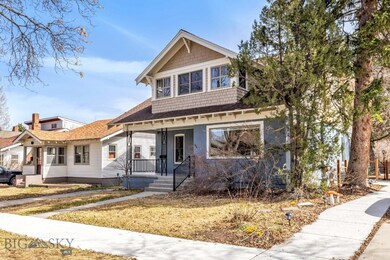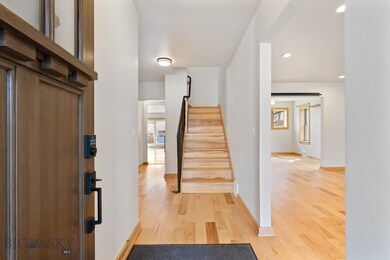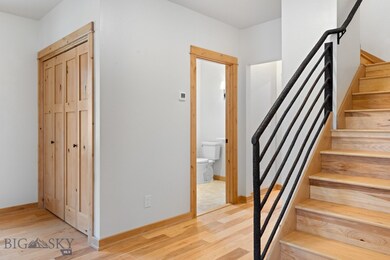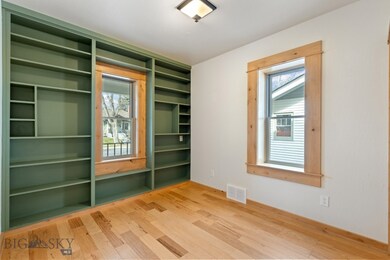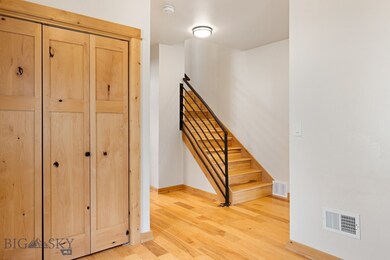614 S 6th Ave Bozeman, MT 59715
Cooper Park NeighborhoodEstimated payment $7,985/month
Highlights
- No HOA
- Laundry Room
- 1-minute walk to South Side Park
- Sacajawea Middle School Rated A
- Forced Air Heating and Cooling System
About This Home
Remodeled Home with Income-Generating Apartment, Designer Finishes & Prime Bozeman Location! Welcome to this beautifully remodeled home nestled in one of Bozeman’s most desirable locations—perfectly positioned between Cooper Park and Southside Park, with both just a short walk away. Plus, you’re less than a mile from downtown Bozeman, giving you easy access to the city’s vibrant dining, shopping, and entertainment scene. Inside, the home features a classic, well-defined floor plan that offers a comfortable flow between living spaces. The kitchen is a standout, boasting granite countertops, solid maple cabinets, and updated finishes that strike the perfect balance of elegance and function. Rich hickory hardwood flooring runs throughout the main level, adding warmth and character to each room. Downstairs, a fully finished 2-bedroom basement apartment offers a full kitchen, private entrance, and spacious layout—ideal for guests, extended family, or as a rental income opportunity. Step outside and relax on the expansive Trex deck that overlooks a peaceful, landscaped backyard—a private sanctuary for morning coffee, evening gatherings, or simply enjoying Montana’s fresh air. This thoughtfully upgraded home offers flexibility, charm, and an unbeatable location—perfect for homeowners or investors alike. Don’t miss your chance to own a piece of Bozeman living at its finest!
Property Details
Home Type
- Multi-Family
Est. Annual Taxes
- $7,481
Year Built
- Built in 1906
Interior Spaces
- 2-Story Property
- Laundry Room
Basement
- Bedroom in Basement
- Finished Basement Bathroom
- Laundry in Basement
Additional Features
- 7,000 Sq Ft Lot
- Forced Air Heating and Cooling System
Community Details
- No Home Owners Association
- 2 Units
- Park Addition Subdivision
Listing and Financial Details
- Assessor Parcel Number RGG1395
Map
Home Values in the Area
Average Home Value in this Area
Tax History
| Year | Tax Paid | Tax Assessment Tax Assessment Total Assessment is a certain percentage of the fair market value that is determined by local assessors to be the total taxable value of land and additions on the property. | Land | Improvement |
|---|---|---|---|---|
| 2024 | $7,018 | $1,054,300 | $0 | $0 |
| 2023 | $6,779 | $1,054,300 | $0 | $0 |
| 2022 | $4,090 | $533,400 | $0 | $0 |
| 2021 | $4,514 | $533,400 | $0 | $0 |
| 2020 | $4,067 | $476,811 | $0 | $0 |
| 2019 | $4,161 | $476,811 | $0 | $0 |
| 2018 | $4,248 | $451,200 | $0 | $0 |
| 2017 | $2,565 | $451,200 | $0 | $0 |
| 2016 | $2,248 | $398,400 | $0 | $0 |
| 2015 | $2,335 | $398,400 | $0 | $0 |
| 2014 | $2,307 | $224,031 | $0 | $0 |
Property History
| Date | Event | Price | Change | Sq Ft Price |
|---|---|---|---|---|
| 07/08/2025 07/08/25 | Price Changed | $1,394,000 | -3.5% | $415 / Sq Ft |
| 06/05/2025 06/05/25 | Price Changed | $1,445,000 | -3.3% | $430 / Sq Ft |
| 04/10/2025 04/10/25 | For Sale | $1,495,000 | +149.2% | $445 / Sq Ft |
| 05/15/2018 05/15/18 | Sold | -- | -- | -- |
| 04/15/2018 04/15/18 | Pending | -- | -- | -- |
| 10/04/2017 10/04/17 | For Sale | $600,000 | -- | $191 / Sq Ft |
Purchase History
| Date | Type | Sale Price | Title Company |
|---|---|---|---|
| Warranty Deed | -- | Security Title Co |
Mortgage History
| Date | Status | Loan Amount | Loan Type |
|---|---|---|---|
| Open | $182,000 | Credit Line Revolving | |
| Open | $647,200 | New Conventional | |
| Closed | $450,000 | New Conventional | |
| Previous Owner | $96,871 | Unknown |
Source: Big Sky Country MLS
MLS Number: 401256
APN: 06-0798-12-4-15-20-0000
- 607 S 7th Ave
- 725 S 3rd Ave
- 319 S 3rd Ave
- 221 S 7th Ave
- 1014 S 6th Ave
- 5 Francham Trail
- 604 S Willson Ave
- 911 S Willson Ave
- 418 W Babcock St
- 414 W Babcock St Unit 2
- 107 S 4th Ave Unit E
- 718 W Babcock St Unit 411
- 728 S Tracy Ave
- 1004 S Willson Ave
- 1008 S Willson Ave
- 709 S 12th Ave
- 300 W Main St Unit Q
- 300 W Main St Unit G
- 716 S 13th Ave
- 1214 W Koch St
- 522 W College St Unit ID1292390P
- 809 S 5th Ave
- S 5th Ave
- 407 S 10th Ave Unit 407 S 10th WHOLE HOUSE
- 414 W Babcock St Unit 1
- 109 S 8th Ave
- 109 S 8th Ave
- 109 S 8th Ave
- 109 S 8th Ave Unit 109 FULL BRIGHT BASEMENT
- 109 S 8th Ave Unit Basement
- 818 W Babcock St
- 809 S Black Ave Unit 809
- 434 S Black Ave
- 421 W Main St
- 12 E Garfield St Unit D1
- 110 E Olive St
- 307 S 15th Ave Unit 4
- 716 S 16th Ave
- 111 W Lamme St
- 17 W Lamme St
