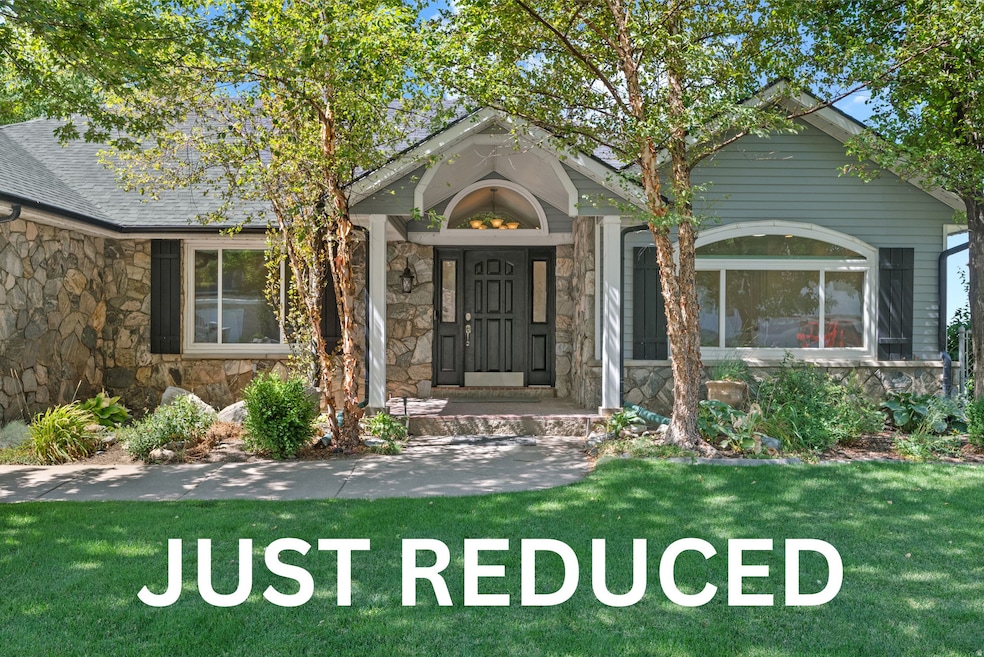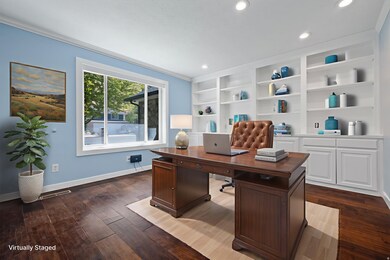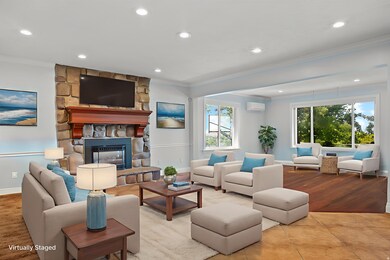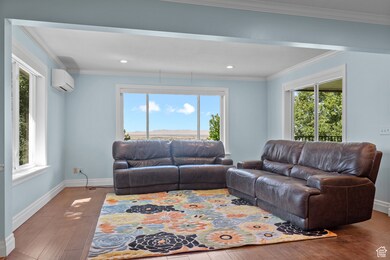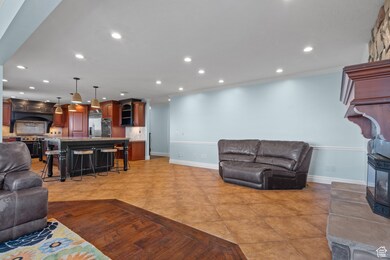614 S 850 E Centerville, UT 84014
Estimated payment $4,810/month
Highlights
- Lake View
- Fruit Trees
- Private Lot
- J A Taylor Elementary School Rated A-
- Hilly Lot
- Rambler Architecture
About This Home
Welcome to this beautifully maintained 6-bed, 2.5-bath Centerville home offering 4,408 sq. ft. of living space in a prime location. From the front yard, enjoy gorgeous mountain views, while the backyard and upstairs balcony showcase sweeping valley and lake views. Inside, you'll find granite countertops, hardwood and vinyl flooring, full-house blackout power shades, and a spacious primary suite with a walk-in closet and jetted tub. Recent updates include a new roof with new rain gutters and guards, newer windows, furnace, AC/heater in the family area and kitchen, and a newly painted interior. Additional features such as a water filtration system, owned water softener, electric shades, a smart thermostat, video doorbell and Jelly decorative lighting controllable from your phone make this home both stylish and functional. The walk-out basement with a separate entrance offers even more flexibility. Buyers and buyer's agents to verify all information provided. Information provided as a courtesy only.
Home Details
Home Type
- Single Family
Est. Annual Taxes
- $3,810
Year Built
- Built in 1990
Lot Details
- 0.38 Acre Lot
- Property is Fully Fenced
- Landscaped
- Scrub Oak Vegetation
- Private Lot
- Terraced Lot
- Hilly Lot
- Fruit Trees
- Mature Trees
- Vegetable Garden
- Property is zoned Single-Family, R-L
Parking
- 2 Car Attached Garage
- 5 Open Parking Spaces
Property Views
- Lake
- Mountain
- Valley
Home Design
- Rambler Architecture
- Asphalt Roof
- Stone Siding
- Asphalt
Interior Spaces
- 4,418 Sq Ft Home
- 2-Story Property
- Central Vacuum
- Ceiling Fan
- 2 Fireplaces
- Self Contained Fireplace Unit Or Insert
- Includes Fireplace Accessories
- Gas Log Fireplace
- Double Pane Windows
- Plantation Shutters
- Blinds
- French Doors
- Sliding Doors
- Smart Doorbell
- Den
- Wood Flooring
- Electric Dryer Hookup
Kitchen
- Built-In Double Oven
- Gas Range
- Down Draft Cooktop
- Range Hood
- Microwave
- Granite Countertops
- Disposal
Bedrooms and Bathrooms
- 6 Bedrooms | 2 Main Level Bedrooms
- Primary Bedroom on Main
- Walk-In Closet
- Hydromassage or Jetted Bathtub
- Bathtub With Separate Shower Stall
Basement
- Walk-Out Basement
- Basement Fills Entire Space Under The House
- Exterior Basement Entry
- Natural lighting in basement
Home Security
- Alarm System
- Smart Thermostat
Eco-Friendly Details
- Reclaimed Water Irrigation System
Outdoor Features
- Balcony
- Open Patio
- Basketball Hoop
- Storage Shed
Schools
- J A Taylor Elementary School
- Centerville Middle School
- Viewmont High School
Utilities
- Humidifier
- Forced Air Heating and Cooling System
- Water Softener is Owned
Community Details
- No Home Owners Association
- Island View Sub Subdivision
Listing and Financial Details
- Exclusions: Dryer, Washer, Trampoline
- Assessor Parcel Number 02-072-0012
Map
Tax History
| Year | Tax Paid | Tax Assessment Tax Assessment Total Assessment is a certain percentage of the fair market value that is determined by local assessors to be the total taxable value of land and additions on the property. | Land | Improvement |
|---|---|---|---|---|
| 2025 | $3,973 | $380,050 | $147,115 | $232,935 |
| 2024 | $3,810 | $370,700 | $137,023 | $233,677 |
| 2023 | $3,834 | $674,000 | $228,853 | $445,147 |
| 2022 | $4,017 | $388,850 | $116,895 | $271,955 |
| 2021 | $3,555 | $536,000 | $186,042 | $349,958 |
| 2020 | $3,051 | $460,000 | $178,573 | $281,427 |
| 2019 | $3,112 | $445,000 | $166,151 | $278,849 |
| 2018 | $2,874 | $418,000 | $153,492 | $264,508 |
| 2016 | $2,600 | $205,755 | $58,987 | $146,768 |
| 2015 | $2,453 | $187,055 | $58,987 | $128,068 |
| 2014 | $2,145 | $167,400 | $58,987 | $108,413 |
| 2013 | -- | $183,488 | $57,025 | $126,463 |
Property History
| Date | Event | Price | List to Sale | Price per Sq Ft |
|---|---|---|---|---|
| 11/25/2025 11/25/25 | Pending | -- | -- | -- |
| 11/20/2025 11/20/25 | Price Changed | $859,000 | -4.4% | $194 / Sq Ft |
| 10/28/2025 10/28/25 | Price Changed | $899,000 | -2.7% | $203 / Sq Ft |
| 10/16/2025 10/16/25 | Price Changed | $923,900 | -2.6% | $209 / Sq Ft |
| 09/24/2025 09/24/25 | Price Changed | $948,900 | -5.0% | $215 / Sq Ft |
| 09/02/2025 09/02/25 | Price Changed | $998,900 | -4.9% | $226 / Sq Ft |
| 08/19/2025 08/19/25 | For Sale | $1,050,000 | -- | $238 / Sq Ft |
Purchase History
| Date | Type | Sale Price | Title Company |
|---|---|---|---|
| Warranty Deed | -- | None Listed On Document | |
| Warranty Deed | -- | None Listed On Document | |
| Interfamily Deed Transfer | -- | Backman Title Services | |
| Interfamily Deed Transfer | -- | Backman Title Services | |
| Interfamily Deed Transfer | -- | First American Title | |
| Interfamily Deed Transfer | -- | First American Title | |
| Interfamily Deed Transfer | -- | Backman Stewart Title Servic | |
| Warranty Deed | -- | Backman Stewart Title Servic |
Mortgage History
| Date | Status | Loan Amount | Loan Type |
|---|---|---|---|
| Previous Owner | $315,000 | New Conventional | |
| Previous Owner | $77,800 | New Conventional | |
| Previous Owner | $210,000 | No Value Available |
Source: UtahRealEstate.com
MLS Number: 2105969
APN: 02-072-0012
