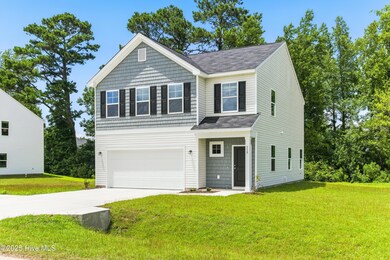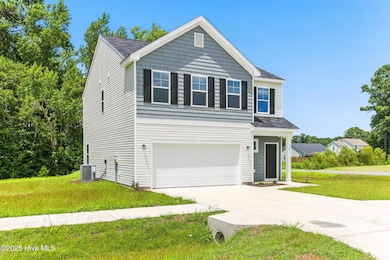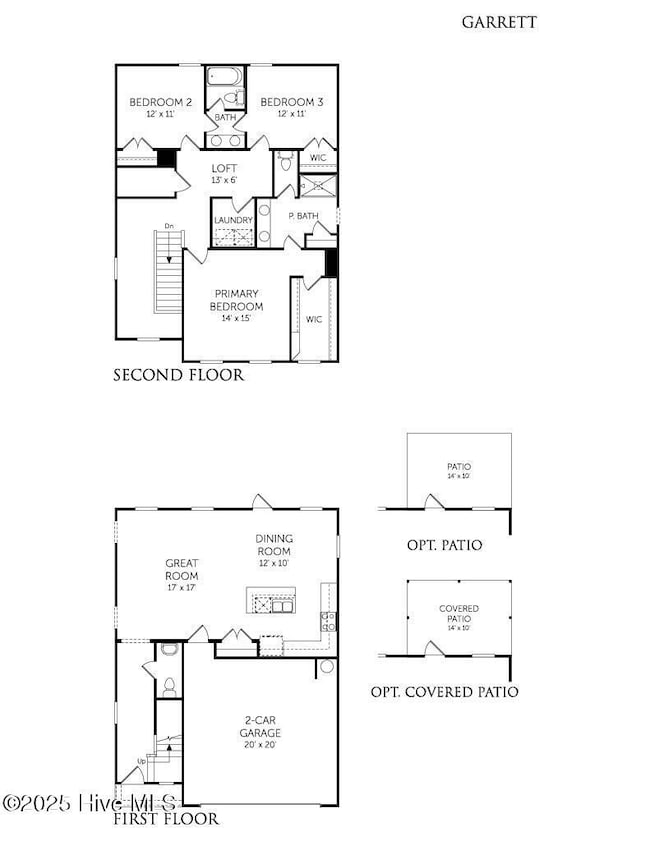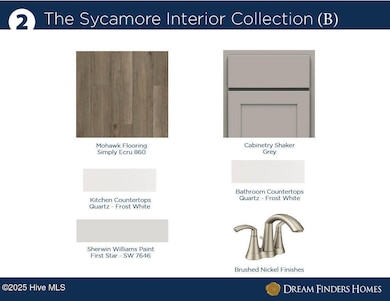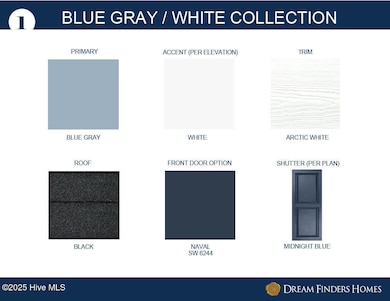614 S Squires Run Ln Richlands, NC 28574
Estimated payment $2,068/month
Highlights
- Kitchen Island
- Walk-in Shower
- Heating Available
- Luxury Vinyl Plank Tile Flooring
- Ceiling Fan
About This Home
Now offering special financing through the builder's preferred lender. Qualified buyers can secure a 4.99 fixed interest rate, with closing cost assistance available to make your move more affordable. This brand new Garrett floor plan combines modern style with everyday comfort. From the moment you step inside, you will appreciate the open layout featuring luxury vinyl plank flooring, quartz countertops, and a seamless flow between the kitchen, dining, and living areas. Upstairs, three spacious bedrooms include a private primary suite and a Jack-and-Jill bath connecting the secondary rooms, offering the perfect setup for family or guests. This home sits on a large .287-acre lot with a spacious backyard, providing plenty of room for outdoor enjoyment. It also comes fully equipped with a refrigerator, washer, dryer, blinds, and a garage door opener, making move-in effortless. With a two-car garage and completion expected this December, you can start enjoying your brand new home just in time for the holidays.
Home Details
Home Type
- Single Family
Year Built
- Built in 2025
Parking
- 2
Home Design
- Shingle Roof
- Vinyl Siding
Interior Spaces
- Walk-in Shower
- 2-Story Property
- Ceiling Fan
- Blinds
- Luxury Vinyl Plank Tile Flooring
- Kitchen Island
Schools
- Richlands Elementary School
- Richlands High School
Additional Features
- Property is zoned R-8
- Heating Available
Listing and Financial Details
- Tax Lot 36
Map
Home Values in the Area
Average Home Value in this Area
Property History
| Date | Event | Price | List to Sale | Price per Sq Ft |
|---|---|---|---|---|
| 11/08/2025 11/08/25 | Price Changed | $330,365 | +1.8% | $175 / Sq Ft |
| 10/25/2025 10/25/25 | For Sale | $324,365 | -- | $172 / Sq Ft |
Source: Hive MLS
MLS Number: 100538143
- 604 S Squires Run Ln
- 609 S Squires Run Ln
- 504 Bellefonte Ct
- 613 S Squires Run Ln
- 508 Bellefonte Ct
- 615 S Squires Run Ln
- 503 Bellefonte Ct
- Escape Plan at Squires Run Village
- Garret Plan at Squires Run Village
- Retreat Plan at Squires Run Village
- Prelude Plan at Squires Run Village
- 605 S Squires Run Ln
- Venture Plan at Squires Run Village
- Nest Plan at Squires Run Village
- Givens Plan at Squires Run Village
- 510 Bellefonte Ct
- 509 Bellefonte Ct
- 606 S Squires Run Ln
- 619 S Squires Run Ln
- 622 S Squires Run Ln
- 300 Cadenza Ln
- 236 Petersburg Rd
- 212 Deer Haven Dr
- 908 Uplands Ln
- 347 Water Wagon Trail
- 391 Water Wagon Trail
- 931 Farmyard Garden Dr
- 115 Birdie Ct
- 104 River Winding Rd
- 608 Feather Ct
- 110 Mendover Dr
- 122 Christy Dr
- 304 Chisholm Trail
- 204 Sourwood Ct
- 201 Fire Tower Rd Unit 9
- 1362 Old Comfort Hwy
- 527 Raintree Cir
- 111 Easton Dr
- 415 Cedar Creek Dr
- 407 Cedar Creek Dr

