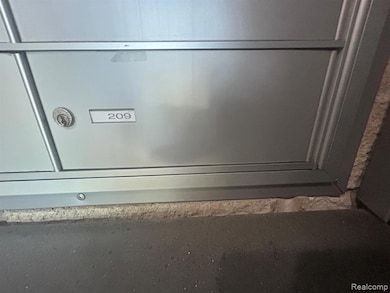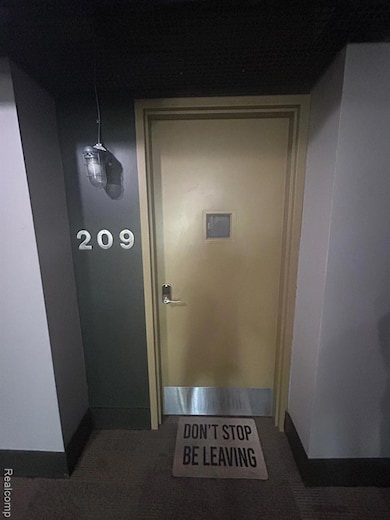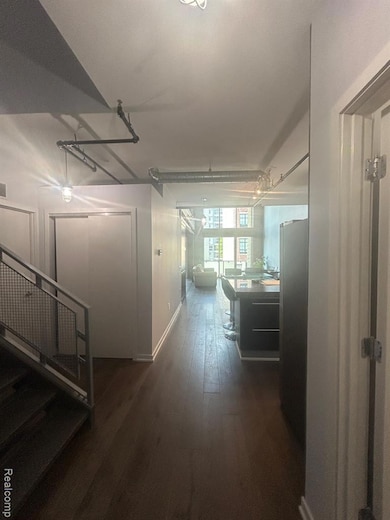614 S Troy St Unit 209 Royal Oak, MI 48067
Highlights
- Contemporary Architecture
- Ground Level Unit
- 2 Car Attached Garage
- Royal Oak High School Rated 9+
- No HOA
- 4-minute walk to Centennial Commons
About This Home
2 story Loft condo 2 blocks east of downtown Royal Oak with award-winning restaurants & entertainment. Renovated with custom marble, forest wall stone, glass mosaic tile & marble. Gourmet kitchen. 2 story ceiling in LR. Private balcony facing west. The 1st floor master suite offers custom stained “Shoji screen” sliding wood doors, master bath & large walk-in closet with custom organizers. 1st floor laundry room. Second floor with 2nd master suite that features a full bath & walk-in closet with custom built organizers. Condo comes with two covered parking spaces are included. 1.5 mo sec dep 400 clean fee. 25 application fee per adult -------------Equal Housing Opportunity
Listing Agent
D & H Property Management, Inc License #6501274340 Listed on: 06/02/2025
Condo Details
Home Type
- Condominium
Year Built
- Built in 2004
Parking
- 2 Car Attached Garage
Home Design
- Contemporary Architecture
- Slab Foundation
Interior Spaces
- 1,684 Sq Ft Home
- 2-Story Property
- Ceiling Fan
Kitchen
- Free-Standing Gas Range
- Microwave
- Dishwasher
- Disposal
Bedrooms and Bathrooms
- 2 Bedrooms
Laundry
- Dryer
- Washer
Location
- Ground Level Unit
Utilities
- Forced Air Heating and Cooling System
- Heating System Uses Natural Gas
Listing and Financial Details
- Security Deposit $5,025
- 12 Month Lease Term
- 24 Month Lease Term
- Application Fee: 25.00
- Assessor Parcel Number 2522155030
Community Details
Overview
- No Home Owners Association
- Troy St Lofts Condo Subdivision
Pet Policy
- Dogs Allowed
- Breed Restrictions
Map
Property History
| Date | Event | Price | List to Sale | Price per Sq Ft | Prior Sale |
|---|---|---|---|---|---|
| 12/02/2025 12/02/25 | Off Market | $3,200 | -- | -- | |
| 10/30/2025 10/30/25 | For Rent | $3,200 | 0.0% | -- | |
| 10/15/2025 10/15/25 | Off Market | $3,200 | -- | -- | |
| 09/10/2025 09/10/25 | For Rent | $3,200 | 0.0% | -- | |
| 08/21/2020 08/21/20 | Sold | $350,500 | -6.5% | $208 / Sq Ft | View Prior Sale |
| 07/13/2020 07/13/20 | Pending | -- | -- | -- | |
| 03/16/2020 03/16/20 | For Sale | $375,000 | -6.3% | $223 / Sq Ft | |
| 09/04/2014 09/04/14 | Sold | $400,000 | -5.9% | $238 / Sq Ft | View Prior Sale |
| 06/16/2014 06/16/14 | Pending | -- | -- | -- | |
| 05/09/2014 05/09/14 | For Sale | $424,888 | -- | $252 / Sq Ft |
Source: Realcomp
MLS Number: 20251004390
APN: 25-22-155-030
- 614 S Troy St Unit 109
- 100 W 5th St Unit 611
- 100 W 5th St Unit 605
- 100 W 5th St Unit 604
- 513 E Lincoln Ave
- 432 S Washington Ave Unit 1007
- 432 S Washington Ave
- 432 S Washington Ave Unit 1701
- 319 W Lincoln Ave Unit 9
- 902 S Washington Ave
- 611 S West St
- 1021 S Washington Ave Unit G
- 322 E Harrison Ave Unit 18
- 202 Stonebrooke Ct
- 201 W Harrison Ave
- 533 E Harrison Ave Unit 41
- 533 E Harrison Ave Unit 12
- 533 E Harrison Ave Unit 20
- 533 E Harrison Ave Unit 36
- 533 E Harrison Ave Unit 35
- 222 E 6th St Unit 600
- 222 E 6th St Unit 606
- 222 E 6th St Unit 204
- 222 E 6th St
- 855 S Main St
- 612-620 S Center St
- 502 E Lincoln Ave Unit A
- 909 S Center St
- 310 W 6th St
- 626 E 4th St
- 620 E Lincoln Ave Unit 8
- 617 E Hudson Ave
- 1100 S Main St
- 333 E 11 Mile Rd
- 526 E 11 Mile Rd
- 118 N Main St Unit 518
- 118 N Main St Unit 403
- 118 N Main St
- 333 E Parent Ave Unit 14
- 333 E Parent Ave Unit 9







