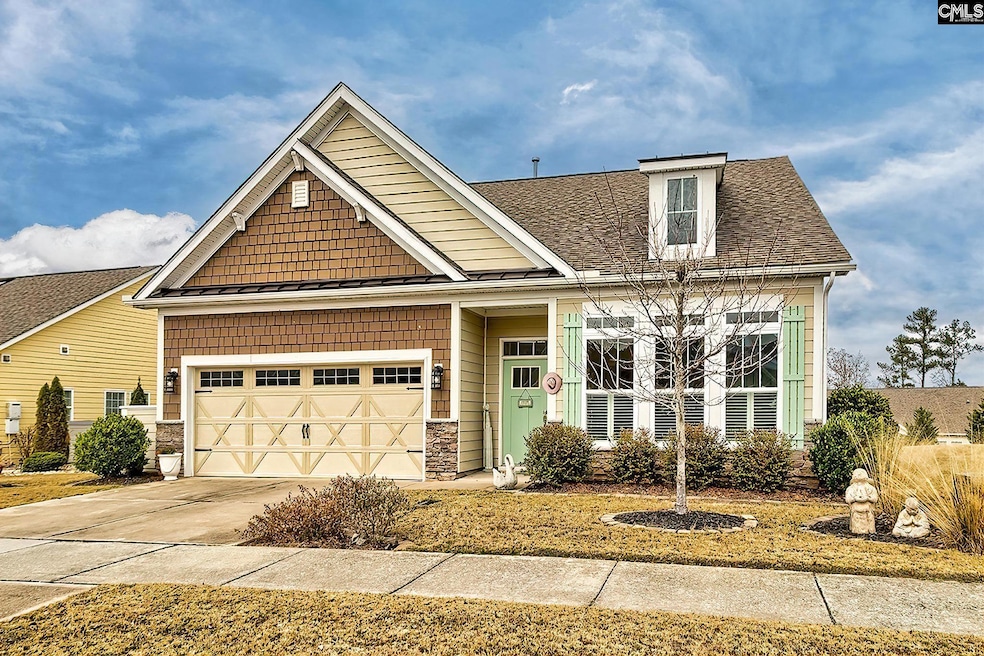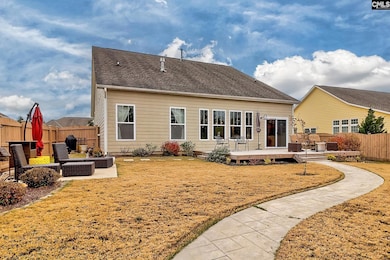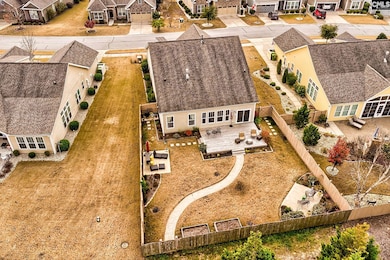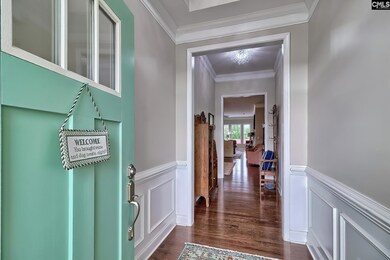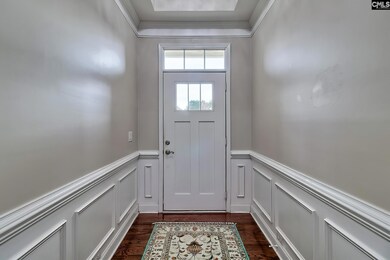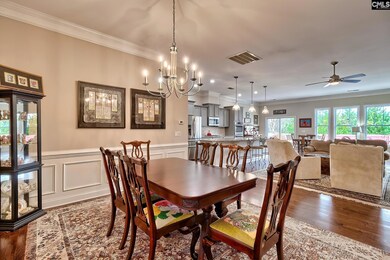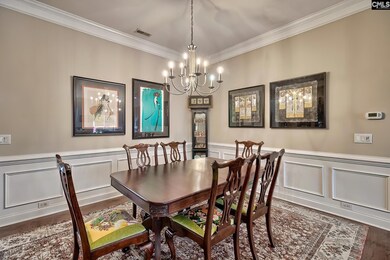614 Scarlet Baby Dr Blythewood, SC 29016
Estimated payment $3,002/month
Highlights
- Tennis Courts
- Gated Community
- Secondary bathroom tub or shower combo
- Bethel-Hanberry Elementary School Rated A-
- Wood Flooring
- High Ceiling
About This Home
Located in Cobblestone Park, a highly desirable gated, sidewalk community and conveniently located just off I-77 across from Scout. HOA dues provide pools, tennis courts, a club house including a workout room and playground. You can join the golf club. Golf carts are a fixture inside these gates, not required, it's just fun! Enchanting best describes this 1 story. 2000 sq ft of hardwoods deep into this fenced yard with raised garden beds and 3 entertainment areas- 1 deck and 2 patios! Spread out- the dining room is 17' 10"x 17'5"! Yes you can bring your dining room furniture if you're downsizing and bring your family room and living room furniture too. The Great Room is 14x 22! A split plan for optimal privacy. The sprawling island kitchen with gas cooktop and double ovens makes cooking a pleasure. There is room for everything! Built in storage in the garage, cabinets in the laundry room, the owner's suite with a large walk in closet. This home has it all! Disclaimer: CMLS has not reviewed and, therefore, does not endorse vendors who may appear in listings.
Home Details
Home Type
- Single Family
Est. Annual Taxes
- $10,831
Year Built
- Built in 2017
Lot Details
- 7,623 Sq Ft Lot
- Cul-De-Sac
- South Facing Home
- Privacy Fence
- Wood Fence
- Back Yard Fenced
- Sprinkler System
HOA Fees
- $158 Monthly HOA Fees
Parking
- 2 Car Garage
- Garage Door Opener
Home Design
- Slab Foundation
- HardiePlank Siding
- Stone Exterior Construction
Interior Spaces
- 2,095 Sq Ft Home
- 1-Story Property
- Built-In Features
- Crown Molding
- Tray Ceiling
- High Ceiling
- Ceiling Fan
- Recessed Lighting
- Gas Log Fireplace
- Double Pane Windows
- Great Room with Fireplace
- Dining Area
- Fire and Smoke Detector
Kitchen
- Eat-In Kitchen
- Double Self-Cleaning Oven
- Gas Cooktop
- Built-In Microwave
- Dishwasher
- Kitchen Island
- Granite Countertops
- Tiled Backsplash
Flooring
- Wood
- Tile
Bedrooms and Bathrooms
- 3 Bedrooms
- Walk-In Closet
- 2 Full Bathrooms
- Dual Vanity Sinks in Primary Bathroom
- Private Water Closet
- Secondary bathroom tub or shower combo
- Bathtub with Shower
- Separate Shower
Laundry
- Laundry Room
- Laundry on main level
Attic
- Storage In Attic
- Pull Down Stairs to Attic
Outdoor Features
- Tennis Courts
- Covered Patio or Porch
- Rain Gutters
Schools
- Bethel-Hanberry Elementary School
- Muller Road Middle School
- Westwood High School
- School of Choice Available
Utilities
- Central Heating and Cooling System
- Heating System Uses Gas
- Tankless Water Heater
- Gas Water Heater
- Cable TV Available
Community Details
Overview
- Association fees include clubhouse, common area maintenance, playground, pool, road maintenance, sidewalk maintenance, tennis courts, green areas
- Cams HOA, Phone Number (803) 865-5470
- Cobblestone Park Subdivision
Recreation
- Recreation Facilities
- Community Pool
Security
- Gated Community
Map
Home Values in the Area
Average Home Value in this Area
Tax History
| Year | Tax Paid | Tax Assessment Tax Assessment Total Assessment is a certain percentage of the fair market value that is determined by local assessors to be the total taxable value of land and additions on the property. | Land | Improvement |
|---|---|---|---|---|
| 2024 | $10,831 | $325,000 | $27,000 | $298,000 |
| 2023 | $10,831 | $11,240 | $0 | $0 |
| 2022 | $9,862 | $281,000 | $20,000 | $261,000 |
| 2021 | $9,862 | $9,240 | $0 | $0 |
| 2020 | $2,569 | $9,240 | $0 | $0 |
| 2019 | $2,518 | $9,240 | $0 | $0 |
| 2018 | $8,275 | $9,240 | $0 | $0 |
| 2017 | $863 | $690 | $0 | $0 |
| 2016 | $375 | $690 | $0 | $0 |
| 2015 | $365 | $690 | $0 | $0 |
| 2014 | $360 | $11,500 | $0 | $0 |
| 2013 | -- | $690 | $0 | $0 |
Property History
| Date | Event | Price | List to Sale | Price per Sq Ft |
|---|---|---|---|---|
| 11/24/2025 11/24/25 | For Sale | $367,500 | -- | $175 / Sq Ft |
Purchase History
| Date | Type | Sale Price | Title Company |
|---|---|---|---|
| Deed | $325,000 | None Listed On Document | |
| Deed | $281,000 | None Available | |
| Special Warranty Deed | $230,990 | None Available |
Mortgage History
| Date | Status | Loan Amount | Loan Type |
|---|---|---|---|
| Previous Owner | $266,950 | New Conventional | |
| Previous Owner | $226,805 | FHA |
Source: Consolidated MLS (Columbia MLS)
MLS Number: 622238
APN: 12815-01-19
- 605 Scarlet Baby Dr
- 726 Carolina Aster
- 761 Carolina Aster Dr
- 542 Golden Rod Ct
- 794 Carolina Aster Dr
- 158 Crimson Queen Dr
- 193 Crimson Queen Dr
- 197 Crimson Queen Dr
- 924 Picotee Ct
- 383 Summersweet Ct
- 1107 Primrose Dr
- 1464 Red Sunset Ln
- 40 Hanging Leaf Ct
- 808 Coriander Rd
- 391 Woodlander Dr
- 1240 Coogler Crossing Dr
- 193 Peppermint Ln
- 12 Dennis Ln
- 245 Woodlander Dr
- 1253 Syrup Mill Rd
- 1409 Red Sunset Ln
- 1288 Coogler Crossing Dr
- 1021 Old Birch Dr
- 27 Iron Horse Ct
- 250 Windfall Rd
- 546 Hatteras Dr
- 260 Boulder Ridge Loop
- 21 Ciani Ct
- 429 Kingsley View Rd
- 383 Glen Dornoch Way
- 38 Athlone Ct
- 2051-2052 Blythewood Crossing Ln
- 216 Meyer Ln
- 204 Meyer Ln
- 925 Schofield Ln
- 2 Rose Dew Ln
- 716 Stonebury Cir
- 250 Windfall Rd
- 651 Stonebury Cir
- 41 Gilmerton Ct
