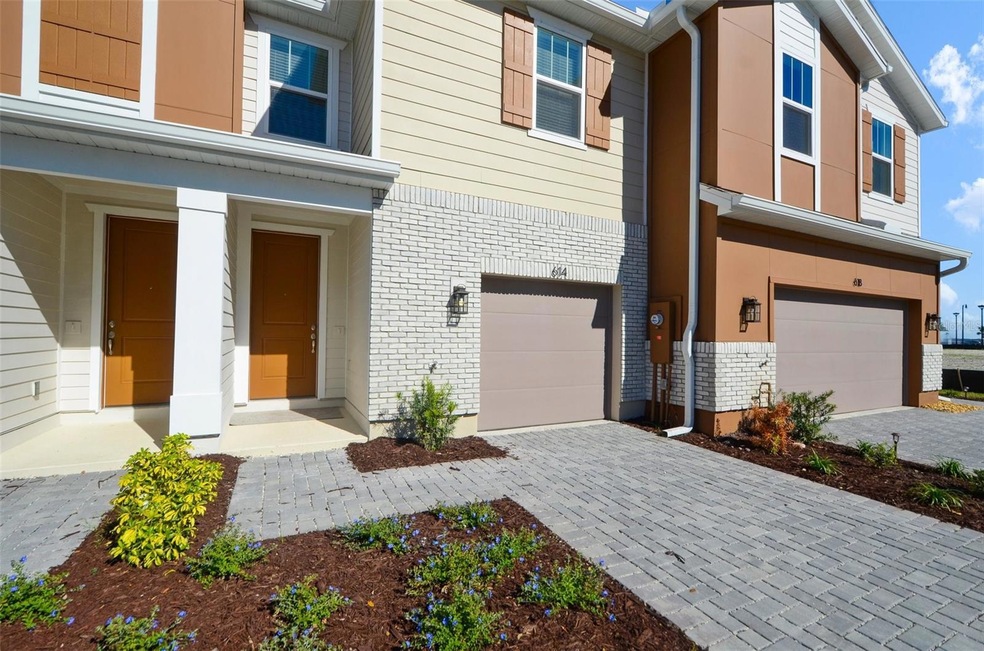
614 Southern Edge Way Sanford, FL 32771
Goldsboro NeighborhoodHighlights
- Property is near a marina
- Cabana
- Gated Community
- Seminole High School Rated A
- New Construction
- Lake View
About This Home
As of April 2025READY NOW!!***Receive up to $8,360 in Seller Concessions***This Energy Star Certified townhome is in a gated community and offers 3-bedrooms, 2.5-baths, covered lanai, and a 1-car garage with pond view. Kitchen is open to the great room & dining area and has 42" white cabinets with crown molding, quartz countertops, tiled backsplash, and stainless Whirlpool appliances including refrigerator. 18” ceramic tile flooring adorns the main areas. All bedrooms and laundry located upstairs. Primary suite boasts a dual sink vanity, enlarged glass shower, privacy lavatory, linen closet, and a walk-in closet. Set directly on Lake Monroe, take in beautiful views along the scenic Seminole Blvd trail. Minutes from Downtown, you can enjoy local eats, specialty dining and charming shops. Towns at Riverwalk offers residents a community pool with cabana and dog park.
Last Agent to Sell the Property
KELLER WILLIAMS ADVANTAGE REALTY Brokerage Phone: 407-977-7600 License #3356277 Listed on: 09/18/2024

Co-Listed By
KELLER WILLIAMS ADVANTAGE REALTY Brokerage Phone: 407-977-7600 License #692835
Townhouse Details
Home Type
- Townhome
Year Built
- Built in 2024 | New Construction
Lot Details
- 1,900 Sq Ft Lot
- South Facing Home
- Landscaped
HOA Fees
- $288 Monthly HOA Fees
Parking
- 1 Car Attached Garage
- Garage Door Opener
- Driveway
Property Views
- Lake
- Pool
Home Design
- Bi-Level Home
- Slab Foundation
- Frame Construction
- Shingle Roof
- HardiePlank Type
- Stucco
Interior Spaces
- 1,635 Sq Ft Home
- Open Floorplan
- High Ceiling
- Sliding Doors
- Great Room
- Family Room Off Kitchen
- Combination Dining and Living Room
Kitchen
- Eat-In Kitchen
- Range
- Microwave
- Dishwasher
- Stone Countertops
- Disposal
Flooring
- Carpet
- Ceramic Tile
Bedrooms and Bathrooms
- 3 Bedrooms
- Primary Bedroom Upstairs
- Closet Cabinetry
- Walk-In Closet
Laundry
- Laundry Room
- Washer and Electric Dryer Hookup
Outdoor Features
- Cabana
- Property is near a marina
- Covered patio or porch
- Exterior Lighting
Schools
- Bentley Elementary School
- Markham Woods Middle School
- Seminole High School
Utilities
- Central Heating and Cooling System
- Thermostat
- High Speed Internet
- Phone Available
- Cable TV Available
Listing and Financial Details
- Visit Down Payment Resource Website
- Tax Lot 26
- Assessor Parcel Number 23-19-30-503-0000-0260
Community Details
Overview
- Association fees include pool, escrow reserves fund, ground maintenance
- First Service Residential Association, Phone Number (407) 644-0010
- Visit Association Website
- Built by Beazer Homes
- Towns At Riverwalk Subdivision, Magnolia Floorplan
Recreation
- Community Pool
- Dog Park
Pet Policy
- Pets Allowed
- 4 Pets Allowed
Additional Features
- Community Mailbox
- Gated Community
Ownership History
Purchase Details
Home Financials for this Owner
Home Financials are based on the most recent Mortgage that was taken out on this home.Similar Homes in Sanford, FL
Home Values in the Area
Average Home Value in this Area
Purchase History
| Date | Type | Sale Price | Title Company |
|---|---|---|---|
| Special Warranty Deed | $418,000 | First American Title |
Property History
| Date | Event | Price | Change | Sq Ft Price |
|---|---|---|---|---|
| 07/17/2025 07/17/25 | Price Changed | $2,300 | -4.2% | $1 / Sq Ft |
| 05/26/2025 05/26/25 | Price Changed | $2,400 | -4.0% | $1 / Sq Ft |
| 05/14/2025 05/14/25 | Price Changed | $2,500 | -3.8% | $2 / Sq Ft |
| 05/12/2025 05/12/25 | Price Changed | $2,600 | -1.9% | $2 / Sq Ft |
| 04/23/2025 04/23/25 | For Rent | $2,650 | 0.0% | -- |
| 04/14/2025 04/14/25 | Sold | $417,990 | 0.0% | $256 / Sq Ft |
| 03/18/2025 03/18/25 | Pending | -- | -- | -- |
| 03/07/2025 03/07/25 | Price Changed | $417,990 | -1.6% | $256 / Sq Ft |
| 02/28/2025 02/28/25 | Price Changed | $424,990 | -4.9% | $260 / Sq Ft |
| 01/31/2025 01/31/25 | Price Changed | $446,990 | 0.0% | $273 / Sq Ft |
| 12/13/2024 12/13/24 | Price Changed | $447,165 | +4.0% | $273 / Sq Ft |
| 11/15/2024 11/15/24 | Price Changed | $429,990 | -3.8% | $263 / Sq Ft |
| 09/18/2024 09/18/24 | For Sale | $447,165 | -- | $273 / Sq Ft |
Tax History Compared to Growth
Tax History
| Year | Tax Paid | Tax Assessment Tax Assessment Total Assessment is a certain percentage of the fair market value that is determined by local assessors to be the total taxable value of land and additions on the property. | Land | Improvement |
|---|---|---|---|---|
| 2024 | -- | $45,000 | $45,000 | -- |
Agents Affiliated with this Home
-
J
Seller's Agent in 2025
Jason Hamilton
THE REALTY MEDICS
-
L
Seller's Agent in 2025
Larissa Suggs
KELLER WILLIAMS ADVANTAGE REALTY
-
S
Seller Co-Listing Agent in 2025
Stacie Brown Kelly
KELLER WILLIAMS ADVANTAGE REALTY
-
S
Buyer's Agent in 2025
Stellar Non-Member Agent
FL_MFRMLS
Map
Source: Stellar MLS
MLS Number: O6242684
APN: 23-19-30-503-0000-0260
- 699 Southern Edge Way
- 699 Southern Edge Way
- 699 Southern Edge Way
- 563 Southern Edge Way
- 555 Southern Edge Way
- 564 Southern Edge Way
- 560 Southern Edge Way
- 540 Southern Edge Way
- 185 Venetian Bay Cir
- 2743 River Landing Dr
- 463 Cape Honeysuckle Place
- 378 Cape Honeysuckle Place
- 391 Cape Honeysuckle Place
- 2646 River Landing Dr
- 2650 River Landing Dr
- 2640 River Landing Dr
- 2667 River Landing Dr
- 2663 River Landing Dr
- 2631 River Landing Dr
- 2564 River Landing Dr
