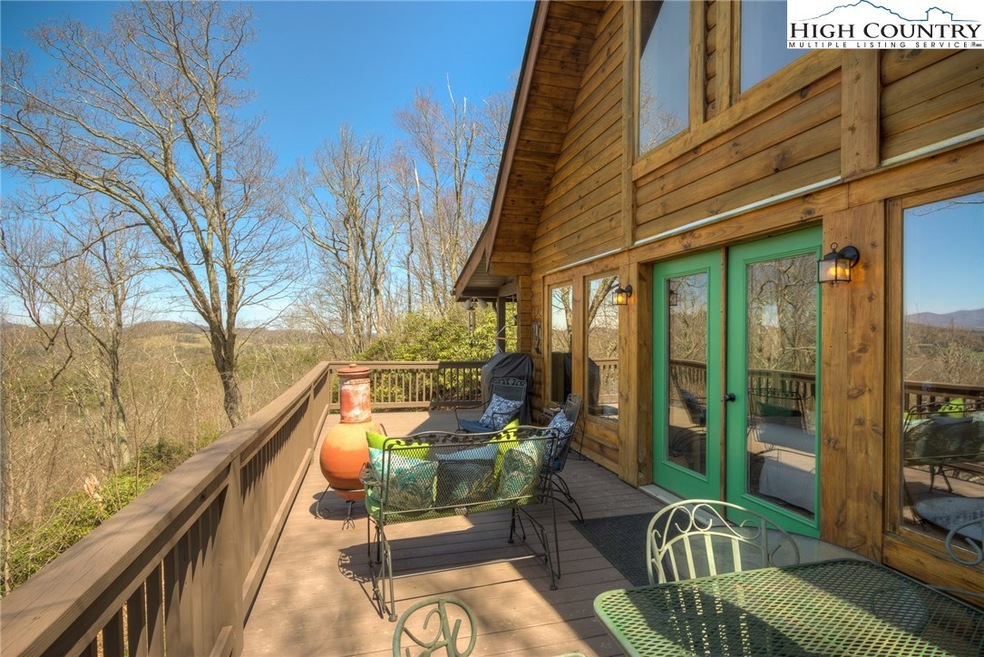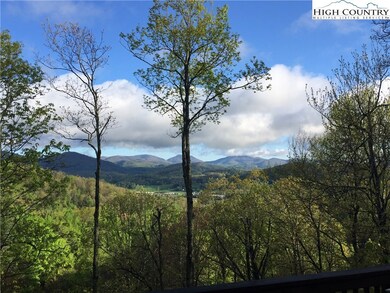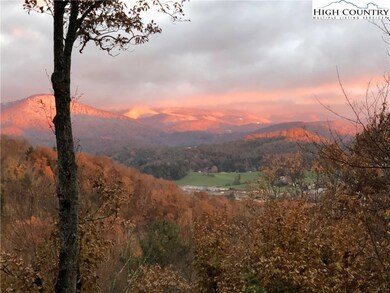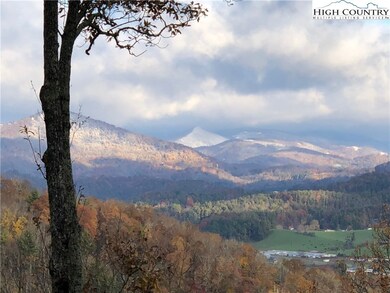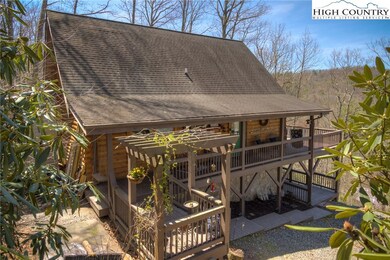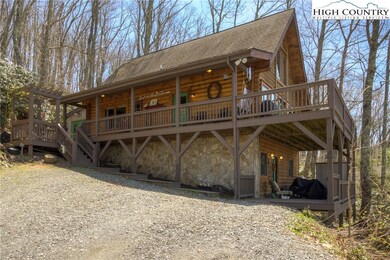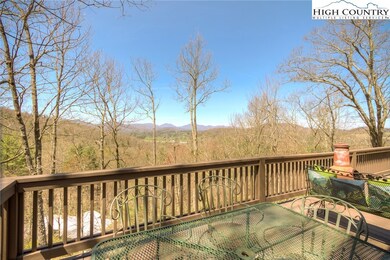
Highlights
- Mountain View
- Wooded Lot
- Attic
- Parkway Elementary School Rated A
- Cathedral Ceiling
- No HOA
About This Home
As of May 2019Spectacular views from this completed renovated log home in Boone. Gorgeous hand-scraped hickory floors highlight the great room with a wall of windows showcasing Rich Mountain, Elk Knob and Howard's Knob. Huge main floor master suite with walk in closet and bath with jetted tub. Upstairs, you find a small loft, bedroom and connecting bath. The lower level has a mudroom/exercise room, office/study (currently used as a bedroom), full bath, laundry and media room with custom built-ins. You'll love the large front deck, the covered side porch with swing and the pergola. The custom woodwork showcased throughout the house adds quality and character. Additionally, there is a wired outbuilding behind the house that is used as a wood workshop now, but could be used for storage, studio, office, etc. This home would make a fantastic short term vacation rental or year round residence. (Owner would consider selling a furniture package) The location is perfect, just 5 minutes to the Greenway, Hospital, Boone Golf Course and 10 minutes to downtown Blowing Rock. Big views, quality craftsmanship, ideal location, wonderful floor plan! This one will go quick!
Home Details
Home Type
- Single Family
Est. Annual Taxes
- $1,051
Year Built
- Built in 2001
Lot Details
- 0.75 Acre Lot
- Property fronts a private road
- Wooded Lot
- Zoning described as Deed Restrictions
Home Design
- Log Cabin
- Shingle Roof
- Asphalt Roof
- Log Siding
Interior Spaces
- 2-Story Property
- Cathedral Ceiling
- Free Standing Fireplace
- Double Pane Windows
- Window Screens
- Mountain Views
- Attic
Kitchen
- Gas Range
- Recirculated Exhaust Fan
- Microwave
- Dishwasher
Bedrooms and Bathrooms
- 2 Bedrooms
- 3 Full Bathrooms
Laundry
- Dryer
- Washer
Finished Basement
- Walk-Out Basement
- Laundry in Basement
Parking
- No Garage
- Private Parking
- Gravel Driveway
Outdoor Features
- Wrap Around Porch
- Open Patio
Schools
- Parkway Elementary School
Utilities
- Central Air
- Heating System Uses Propane
- Heat Pump System
- Radiant Heating System
- Shared Well
- Electric Water Heater
- High Speed Internet
Community Details
- No Home Owners Association
- Grovehurst Subdivision
Listing and Financial Details
- Short Term Rentals Allowed
- Long Term Rental Allowed
- Tax Lot 42 & 43
- Assessor Parcel Number 2829-44-6438-000
Ownership History
Purchase Details
Home Financials for this Owner
Home Financials are based on the most recent Mortgage that was taken out on this home.Similar Homes in Boone, NC
Home Values in the Area
Average Home Value in this Area
Purchase History
| Date | Type | Sale Price | Title Company |
|---|---|---|---|
| Deed | -- | -- |
Mortgage History
| Date | Status | Loan Amount | Loan Type |
|---|---|---|---|
| Open | $176,400 | New Conventional | |
| Closed | $176,400 | No Value Available | |
| Closed | -- | No Value Available | |
| Previous Owner | $25,000 | Credit Line Revolving | |
| Previous Owner | $51,589 | Unknown |
Property History
| Date | Event | Price | Change | Sq Ft Price |
|---|---|---|---|---|
| 05/08/2019 05/08/19 | Sold | $332,000 | 0.0% | $150 / Sq Ft |
| 04/18/2019 04/18/19 | For Sale | $332,000 | +50.6% | $150 / Sq Ft |
| 08/17/2016 08/17/16 | Sold | $220,500 | 0.0% | $194 / Sq Ft |
| 07/18/2016 07/18/16 | Pending | -- | -- | -- |
| 06/24/2016 06/24/16 | For Sale | $220,500 | -- | $194 / Sq Ft |
Tax History Compared to Growth
Tax History
| Year | Tax Paid | Tax Assessment Tax Assessment Total Assessment is a certain percentage of the fair market value that is determined by local assessors to be the total taxable value of land and additions on the property. | Land | Improvement |
|---|---|---|---|---|
| 2024 | $1,258 | $305,500 | $50,900 | $254,600 |
| 2023 | $1,235 | $305,500 | $50,900 | $254,600 |
| 2022 | $1,235 | $305,500 | $50,900 | $254,600 |
| 2021 | $1,117 | $223,900 | $18,900 | $205,000 |
| 2020 | $1,117 | $223,900 | $18,900 | $205,000 |
| 2019 | $1,117 | $223,900 | $18,900 | $205,000 |
| 2018 | $1,005 | $223,900 | $18,900 | $205,000 |
| 2017 | $907 | $200,300 | $18,900 | $181,400 |
| 2013 | -- | $259,500 | $15,100 | $244,400 |
Agents Affiliated with this Home
-
Liz Riddick

Seller's Agent in 2019
Liz Riddick
Keller Williams High Country
(828) 719-0120
23 in this area
74 Total Sales
-
Todd Reeder

Buyer's Agent in 2019
Todd Reeder
Century 21 Mountain Vistas
(828) 264-9111
12 in this area
30 Total Sales
-
K
Seller's Agent in 2016
Kathy Whittington
RE/MAX
-
B
Buyer's Agent in 2016
Brent Pilkington
Pilkington Properties LLC
Map
Source: High Country Association of REALTORS®
MLS Number: 213928
APN: 2829-44-6438-000
- 190 Bradley Ct
- tbd Tarleton Cir Unit 56/New 2
- tbd Tarleton Cir
- 301 Sorrento Falls Rd
- 218 Sorrento Falls Rd
- 110 Sorrento Slopes Dr
- Tbd Bella Vista Dr
- Tract 2 Sorrento Dr
- 1 Wyeth Dr
- 0 Friendship Church Rd Unit CAR4155801
- Tbd Friendship Church Rd
- 1175 Bamboo Rd Unit 1,2,3 & 4
- TBD Wyeth Dr
- TBD Wyeth Dr Unit 11
- 252 Goshen Creek Ln
- 217 Holiday Hills Rd
- 2 Wyeth Dr
- 909 Niley Cook Rd
- TBD Niley Cook Rd
- 154 Scene A Rama Dr
