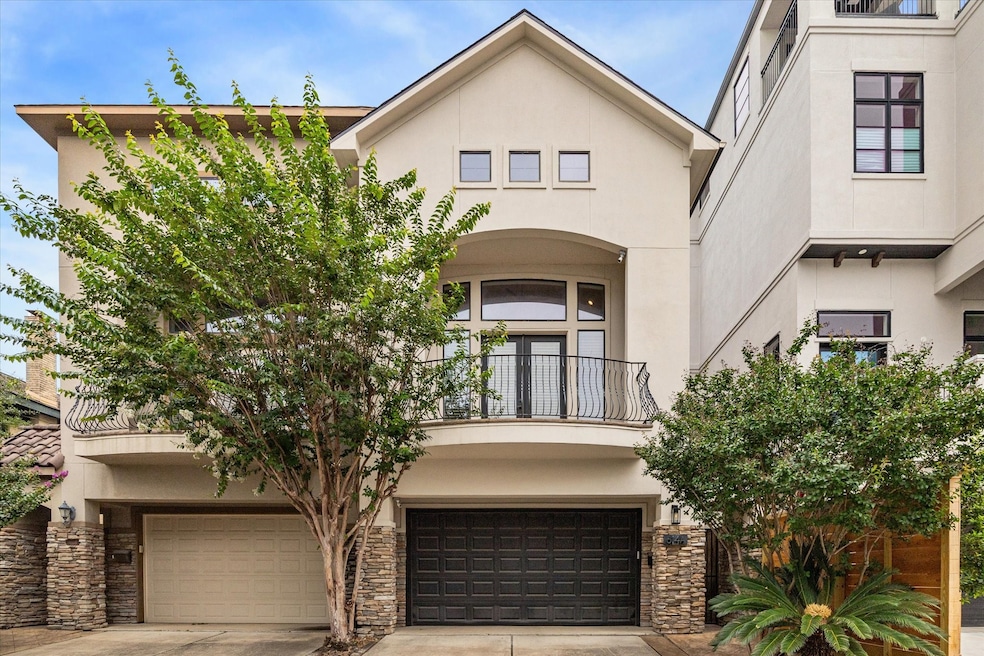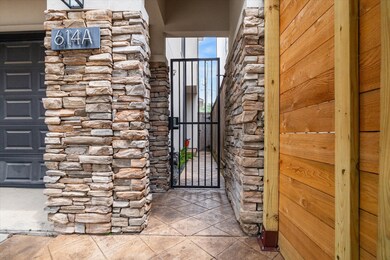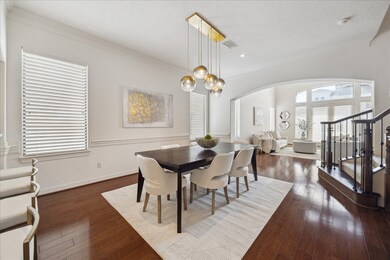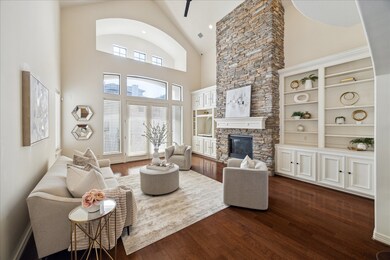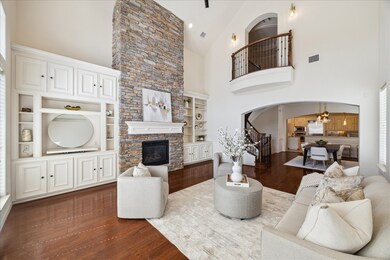614 W Bell St Unit A Houston, TX 77019
Montrose NeighborhoodEstimated payment $5,047/month
Highlights
- Deck
- Traditional Architecture
- High Ceiling
- Wharton Dual Language Academy Rated A-
- Wood Flooring
- Home Office
About This Home
Beautiful 3-story townhome complete with attached two-car garage was remodeled in 2021. Primary bedroom, en suite bathroom, and his and her closets are located on the 1st floor along with the laundry room and a dedicated home office with built-ins. Private outdoor area located off the primary bedroom is perfect for morning coffee or evening wine. Main living on 2nd floor includes kitchen with walk-in pantry, butler's pantry/office nook, half bath, dining area, and expansive living room with two-story cathedral ceilings, built-ins, gas fireplace and outdoor balcony. Two additional bedrooms, full bathroom, and functional landing space with built-in desk is located on the 3rd floor. Don't miss this fabulous opportunity! This home has been well-loved and well-maintained by owner. Updates include new roof and A/C units.
Townhouse Details
Home Type
- Townhome
Est. Annual Taxes
- $13,037
Year Built
- Built in 2005
Lot Details
- 2,500 Sq Ft Lot
- Fenced Yard
Parking
- 2 Car Attached Garage
Home Design
- Traditional Architecture
- Slab Foundation
- Composition Roof
- Stucco
Interior Spaces
- 2,604 Sq Ft Home
- 3-Story Property
- High Ceiling
- Gas Fireplace
- Living Room
- Home Office
Kitchen
- Walk-In Pantry
- Gas Range
- Microwave
- Dishwasher
- Disposal
Flooring
- Wood
- Carpet
- Tile
Bedrooms and Bathrooms
- 3 Bedrooms
- En-Suite Primary Bedroom
- Double Vanity
Laundry
- Laundry in Utility Room
- Dryer
- Washer
Outdoor Features
- Balcony
- Deck
- Patio
Schools
- William Wharton K-8 Dual Language Academy Elementary School
- Gregory-Lincoln Middle School
- Lamar High School
Utilities
- Central Heating and Cooling System
Community Details
- Collins Estates Subdivision
Map
Home Values in the Area
Average Home Value in this Area
Tax History
| Year | Tax Paid | Tax Assessment Tax Assessment Total Assessment is a certain percentage of the fair market value that is determined by local assessors to be the total taxable value of land and additions on the property. | Land | Improvement |
|---|---|---|---|---|
| 2024 | $9,580 | $623,090 | $200,000 | $423,090 |
| 2023 | $9,580 | $628,446 | $200,000 | $428,446 |
| 2022 | $12,709 | $577,164 | $200,000 | $377,164 |
| 2021 | $12,743 | $546,733 | $180,000 | $366,733 |
| 2020 | $12,485 | $515,551 | $120,000 | $395,551 |
| 2019 | $13,050 | $515,709 | $120,000 | $395,709 |
| 2018 | $10,091 | $510,843 | $120,000 | $390,843 |
| 2017 | $13,556 | $510,843 | $120,000 | $390,843 |
| 2016 | $13,536 | $510,843 | $120,000 | $390,843 |
| 2015 | $8,536 | $510,843 | $120,000 | $390,843 |
| 2014 | $8,536 | $471,776 | $90,000 | $381,776 |
Property History
| Date | Event | Price | Change | Sq Ft Price |
|---|---|---|---|---|
| 09/01/2025 09/01/25 | Pending | -- | -- | -- |
| 07/22/2025 07/22/25 | Price Changed | $750,000 | -3.2% | $288 / Sq Ft |
| 05/15/2025 05/15/25 | For Sale | $775,000 | -- | $298 / Sq Ft |
Mortgage History
| Date | Status | Loan Amount | Loan Type |
|---|---|---|---|
| Closed | $352,000 | Stand Alone First |
Source: Houston Association of REALTORS®
MLS Number: 30792746
APN: 1263480010002
- 614 W Bell St Unit B
- 605 W Clay St
- 509 W Bell St
- 1415 Crocker St
- 508 W Clay St
- 1203 Crocker St Unit B
- 1302 Crocker St
- 402 W Bell St
- 403 W Polk St
- 403 W Pierce St
- 314 W Clay St
- 1013 Crocker St
- 1018 Crocker St Unit B
- 1016 Crocker St
- 1004 Stanford St Unit A
- 1929 W Dallas St
- 1419 Montrose Blvd Unit 301
- 920 Peden St
- 588 Bomar St
- 909 Peden St
