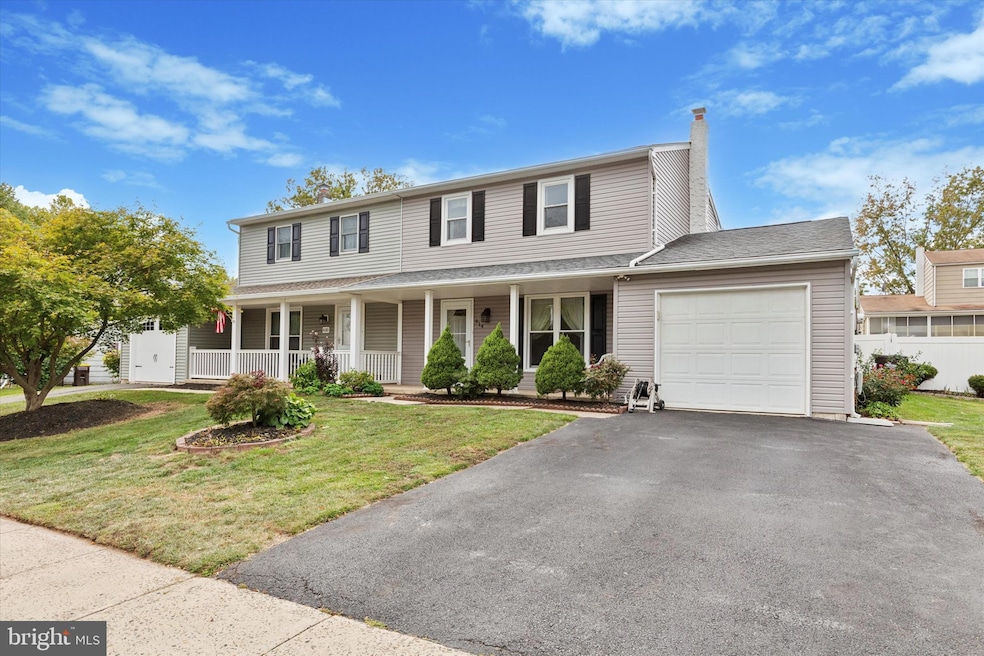
614 Wendy Way Hatfield, PA 19440
Hatfield NeighborhoodHighlights
- Colonial Architecture
- Wood Flooring
- 1 Car Attached Garage
- Walton Farm El School Rated A-
- No HOA
- Eat-In Kitchen
About This Home
As of October 2024Look no further than this ?meticulously maintained, move? in ready twin located in the desirable Cobblestone community! This 3-bedroom, 1.5-bathroom home with 1,456 square feet of living space is perfect for first-time buyers or investors looking to build their rental portfolio.? As you step into the large living room, you'll appreciate the bright windows that look out onto the cozy covered front porch. Beautiful hardwood floors throughout. The light-filled kitchen and dining room provide a great space for entertaining, complete with? an eat in kitchen, updated cabinets, countertops and a beautiful backsplash. Need more room? The additional space on the main floor can serve as an office, playroom, or whatever suits your needs, and it leads to a charming paver patio and backyard via glass sliders. The main level also features a convenient powder room.? Upstairs, the primary bedroom, along with two additional nicely-sized bedrooms, and a full hall bath complete the second level. ?Lower level has the full basement with laundry area and plenty of room for storage. No HOA fees! Conveniently located near ?Wawa, Ralph’s Corner, Towamencin Shopping Village? and Hatfield Pointe?.? Don't miss out, schedule your showing today!!
Townhouse Details
Home Type
- Townhome
Est. Annual Taxes
- $4,433
Year Built
- Built in 1978
Lot Details
- 5,000 Sq Ft Lot
- Lot Dimensions are 50.00 x 0.00
Parking
- 1 Car Attached Garage
- Front Facing Garage
Home Design
- Semi-Detached or Twin Home
- Colonial Architecture
- Block Foundation
- Vinyl Siding
Interior Spaces
- 1,456 Sq Ft Home
- Property has 2 Levels
- Family Room
- Living Room
- Dining Room
- Wood Flooring
Kitchen
- Eat-In Kitchen
- Electric Oven or Range
- Built-In Microwave
- Dishwasher
- Disposal
Bedrooms and Bathrooms
- 3 Bedrooms
- En-Suite Primary Bedroom
Basement
- Basement Fills Entire Space Under The House
- Laundry in Basement
Utilities
- Forced Air Heating and Cooling System
- Heating System Uses Oil
- Electric Water Heater
Community Details
- No Home Owners Association
Listing and Financial Details
- Tax Lot 010
- Assessor Parcel Number 35-00-11411-038
Ownership History
Purchase Details
Home Financials for this Owner
Home Financials are based on the most recent Mortgage that was taken out on this home.Purchase Details
Home Financials for this Owner
Home Financials are based on the most recent Mortgage that was taken out on this home.Purchase Details
Similar Homes in Hatfield, PA
Home Values in the Area
Average Home Value in this Area
Purchase History
| Date | Type | Sale Price | Title Company |
|---|---|---|---|
| Deed | $420,000 | Evans Abstract | |
| Deed | $420,000 | Evans Abstract | |
| Deed | $225,000 | None Available | |
| Deed | $111,000 | -- |
Mortgage History
| Date | Status | Loan Amount | Loan Type |
|---|---|---|---|
| Open | $388,500 | New Conventional | |
| Closed | $388,500 | New Conventional | |
| Previous Owner | $185,000 | Stand Alone Refi Refinance Of Original Loan | |
| Previous Owner | $206,349 | FHA | |
| Previous Owner | $223,198 | No Value Available | |
| Previous Owner | $0 | No Value Available |
Property History
| Date | Event | Price | Change | Sq Ft Price |
|---|---|---|---|---|
| 10/25/2024 10/25/24 | Sold | $420,000 | +6.3% | $288 / Sq Ft |
| 09/17/2024 09/17/24 | Pending | -- | -- | -- |
| 09/12/2024 09/12/24 | For Sale | $395,000 | -- | $271 / Sq Ft |
Tax History Compared to Growth
Tax History
| Year | Tax Paid | Tax Assessment Tax Assessment Total Assessment is a certain percentage of the fair market value that is determined by local assessors to be the total taxable value of land and additions on the property. | Land | Improvement |
|---|---|---|---|---|
| 2024 | $4,332 | $108,210 | $29,780 | $78,430 |
| 2023 | $4,146 | $108,210 | $29,780 | $78,430 |
| 2022 | $4,011 | $108,210 | $29,780 | $78,430 |
| 2021 | $3,897 | $108,210 | $29,780 | $78,430 |
| 2020 | $3,805 | $108,210 | $29,780 | $78,430 |
| 2019 | $3,742 | $108,210 | $29,780 | $78,430 |
| 2018 | $3,741 | $108,210 | $29,780 | $78,430 |
| 2017 | $3,599 | $108,210 | $29,780 | $78,430 |
| 2016 | $3,556 | $108,210 | $29,780 | $78,430 |
| 2015 | $3,415 | $108,210 | $29,780 | $78,430 |
| 2014 | $3,415 | $108,210 | $29,780 | $78,430 |
Agents Affiliated with this Home
-
Tina Lam

Seller's Agent in 2024
Tina Lam
Compass RE
(215) 500-3602
9 in this area
109 Total Sales
-
Mahmud Mollah
M
Buyer's Agent in 2024
Mahmud Mollah
EZWAY Realty Group, LLC
(267) 393-1489
4 in this area
19 Total Sales
Map
Source: Bright MLS
MLS Number: PAMC2116560
APN: 35-00-11411-038
- 2868 Truman Dr
- 2817 N Ford Dr
- 2921 Adams Dr
- 2689 Jean Dr
- 820 Waterford Dr
- 1303 Grayson Dr
- Mystique Plan at Del Webb North Penn - Del Web North Penn - Single Family
- Turin Plan at Del Webb North Penn - Del Web North Penn - Townhome
- Prosperity Plan at Del Webb North Penn - Del Web North Penn - Single Family
- 121 Kimberly Way
- 1058 Hill St
- 1064 Grayson Dr
- 2053 Pleasant Valley Dr
- 44 June Dr
- 1170 Weston Way
- 2031 Oak Ave
- 2 Harpel Ave
- 311 Wheatfield Cir Unit 6A
- 20 Holiday Ave
- 128 S Wayne Ave






