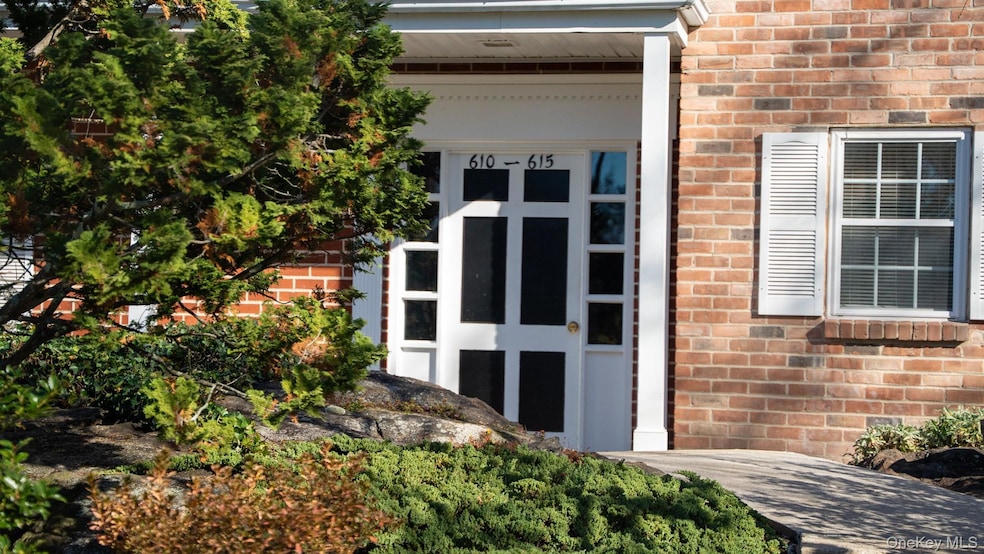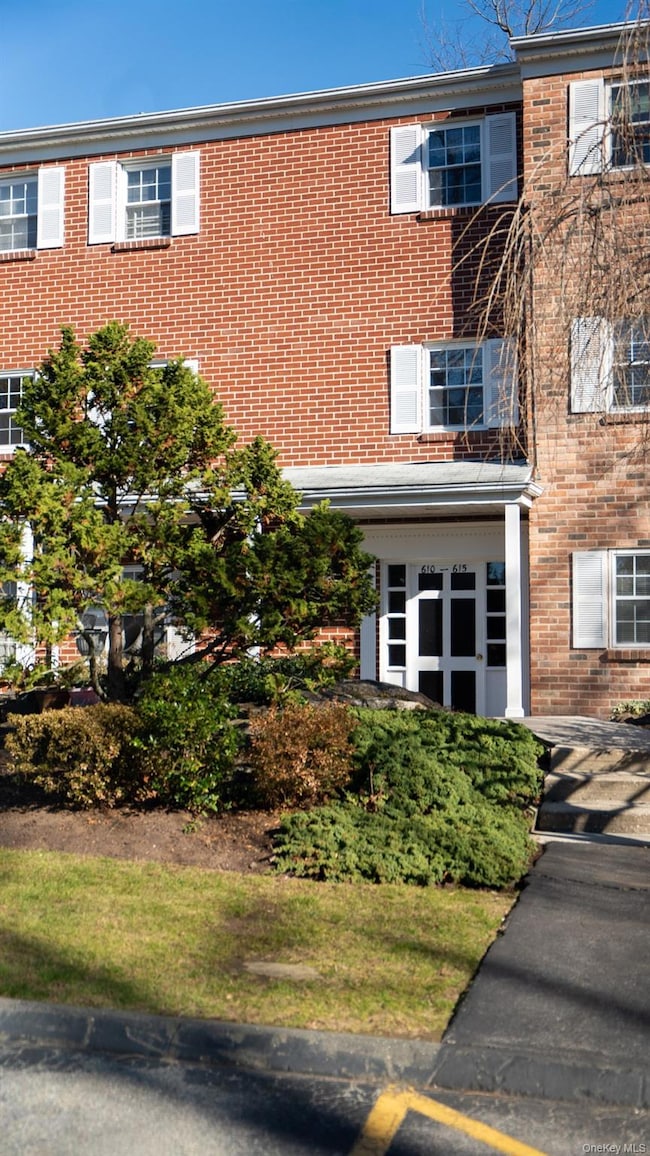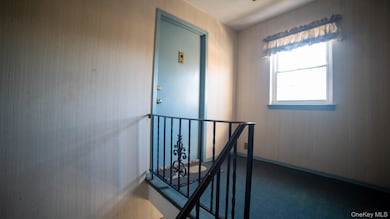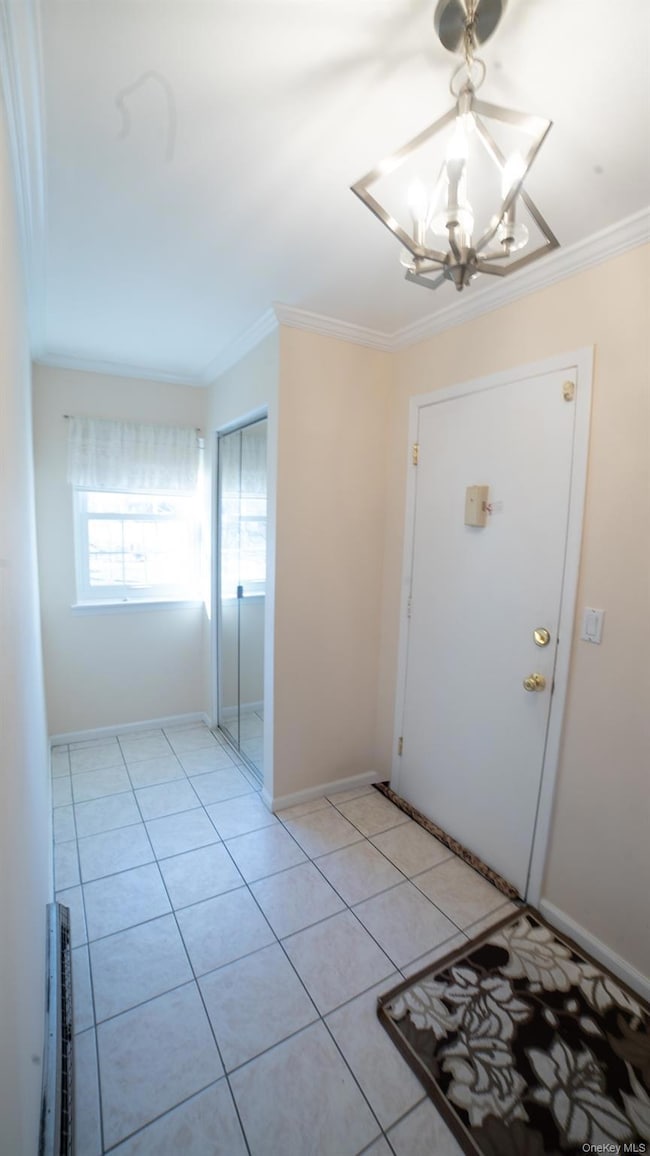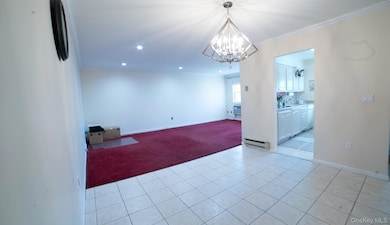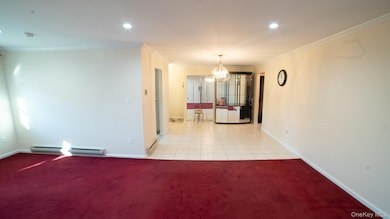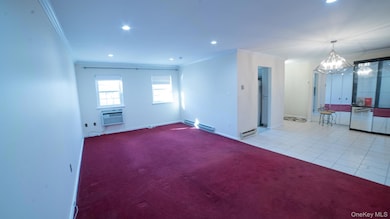614 Woodland Hills Rd White Plains, NY 10603
Estimated payment $2,985/month
Highlights
- Main Floor Bedroom
- Formal Dining Room
- Galley Kitchen
- Tennis Courts
- Stainless Steel Appliances
- 4-minute walk to Travis Hill Park
About This Home
Private, tree-lined, pet friendly Complex, nestled in the woods. Enchanting views overlooking Travis Hill Park. Enter into an inviting foyer area with a large coat closet. The L-shaped Dining and Living Rooms, etched with beautiful crown molding, are spacious and bathed in natural sunlight. The kitchen has all the necessary modern appliances and sufficient cupboard space. Enter the hallway to a bright primary bedroom which has its own balcony overlooking the woods. There are also 2 other bedrooms with ceiling fans and a hall bath. Laundry Room and Storage area are also provided very close to the unit. Snow removal and Garbage Disposal are also provided. Assigned parking and other available parking spots are attractive features. There is a private entrance from the Complex to Travis Hill Park which features pickle ball and tennis courts, basketball court, Children's play area, running track and picnic areas. Close proximity to major highways, Metro North, public transportation and shopping. Come and see your next home!
Listing Agent
Amen Realty Services Brokerage Phone: 914-997-7933 License #37NE0792291 Listed on: 11/25/2025
Open House Schedule
-
Saturday, November 29, 20252:00 to 3:30 pm11/29/2025 2:00:00 PM +00:0011/29/2025 3:30:00 PM +00:00Please come and see this charming, pet-friendly 3-bedroom unit with ample parking. Make it your next home!Add to Calendar
Property Details
Home Type
- Condominium
Est. Annual Taxes
- $2,915
Year Built
- Built in 1968
Lot Details
- 1 Common Wall
- Chain Link Fence
- Landscaped
HOA Fees
- $365 Monthly HOA Fees
Home Design
- Garden Home
- Entry on the 3rd floor
- Brick Exterior Construction
Interior Spaces
- 1,000 Sq Ft Home
- 4-Story Property
- Crown Molding
- Ceiling Fan
- Chandelier
- Entrance Foyer
- Formal Dining Room
- Storage
- Laundry in Basement
Kitchen
- Galley Kitchen
- Electric Oven
- Electric Cooktop
- Dishwasher
- Stainless Steel Appliances
Flooring
- Carpet
- Ceramic Tile
Bedrooms and Bathrooms
- 3 Bedrooms
- Main Floor Bedroom
- Bathroom on Main Level
- 1 Full Bathroom
Laundry
- Dryer
- Washer
Parking
- Common or Shared Parking
- Off-Street Parking
- Assigned Parking
Schools
- Highview Elementary School
- Woodlands Middle/High School
Utilities
- Cooling System Mounted To A Wall/Window
- Heating Available
- Tankless Water Heater
- Phone Available
- Cable TV Available
Listing and Financial Details
- Assessor Parcel Number 2689-007-430-00247-000-0024-0-0614
Community Details
Overview
- Association fees include common area maintenance, exterior maintenance, grounds care, sewer, snow removal, trash, water
- Maintained Community
- Community Parking
Amenities
- Door to Door Trash Pickup
- Laundry Facilities
Recreation
- Tennis Courts
- Community Playground
- Park
- Snow Removal
Pet Policy
- Dogs and Cats Allowed
Map
Home Values in the Area
Average Home Value in this Area
Tax History
| Year | Tax Paid | Tax Assessment Tax Assessment Total Assessment is a certain percentage of the fair market value that is determined by local assessors to be the total taxable value of land and additions on the property. | Land | Improvement |
|---|---|---|---|---|
| 2024 | $2,915 | $183,200 | $73,100 | $110,100 |
| 2023 | $2,042 | $153,700 | $73,100 | $80,600 |
| 2022 | $3,313 | $153,700 | $73,100 | $80,600 |
| 2021 | $3,397 | $152,800 | $73,100 | $79,700 |
| 2020 | $3,407 | $151,200 | $66,200 | $85,000 |
| 2019 | $4,712 | $151,200 | $66,200 | $85,000 |
| 2018 | $3,068 | $151,200 | $66,200 | $85,000 |
| 2017 | $925 | $142,100 | $66,200 | $75,900 |
| 2016 | $75,013 | $142,100 | $66,200 | $75,900 |
| 2015 | -- | $4,834 | $1,450 | $3,384 |
| 2014 | -- | $4,834 | $1,450 | $3,384 |
| 2013 | $3,054 | $4,834 | $1,450 | $3,384 |
Property History
| Date | Event | Price | List to Sale | Price per Sq Ft |
|---|---|---|---|---|
| 11/25/2025 11/25/25 | For Sale | $450,000 | -- | $450 / Sq Ft |
Purchase History
| Date | Type | Sale Price | Title Company |
|---|---|---|---|
| Deed | $105,000 | Commonwealth Land Title Ins |
Source: OneKey® MLS
MLS Number: 938824
APN: 2689-007-430-00247-000-0024-0-0614
- 38 Manitou Trail
- 60 Lincoln Place
- 17 Manitou Trail
- 377 County Center Rd
- 135 Old Tarrytown Rd
- 325 County Center Rd
- 721 Old Kensico Rd
- 499 N Broadway Unit 3E
- 499 N Broadway Unit 1J
- 499 N Broadway Unit 8F
- 492 N Broadway Unit 28
- 6 Winnetou Rd
- 379 Church St
- 171 South Rd
- 11 Westview Ave Unit 7-2
- 11 Westview Ave Unit 25-2
- 10 Westview Ave Unit H
- 147 N Broadway Unit 2
- 30 Randolph Rd
- 7 Winding Ridge Rd
- 403 Woodland Hills Rd
- 162 North Rd
- 152 N Broadway Unit 2G
- 2 Granada Crescent Unit 8
- 25 County Center Rd
- 47 Washington Ave N
- 85 N Broadway Unit 3I
- 87 N Broadway Unit 2L
- 94 Washington Ave N Unit 2
- 70 Virginia Rd
- 25 Rockledge Ave Unit 410
- 25 Rockledge Ave Unit 301 West
- 55 N Broadway Unit 3-9
- 55 N Broadway Unit 3-7
- 108 N Kensico Ave Unit 6B
- 108 N Kensico Ave Unit 3B
- 27 Barker Ave Unit FL11-ID3457A
- 27 Barker Ave Unit FL1-ID3366A
- 27 Barker Ave Unit FL1-ID2457A
- 27 Barker Ave Unit FL2-ID911A
