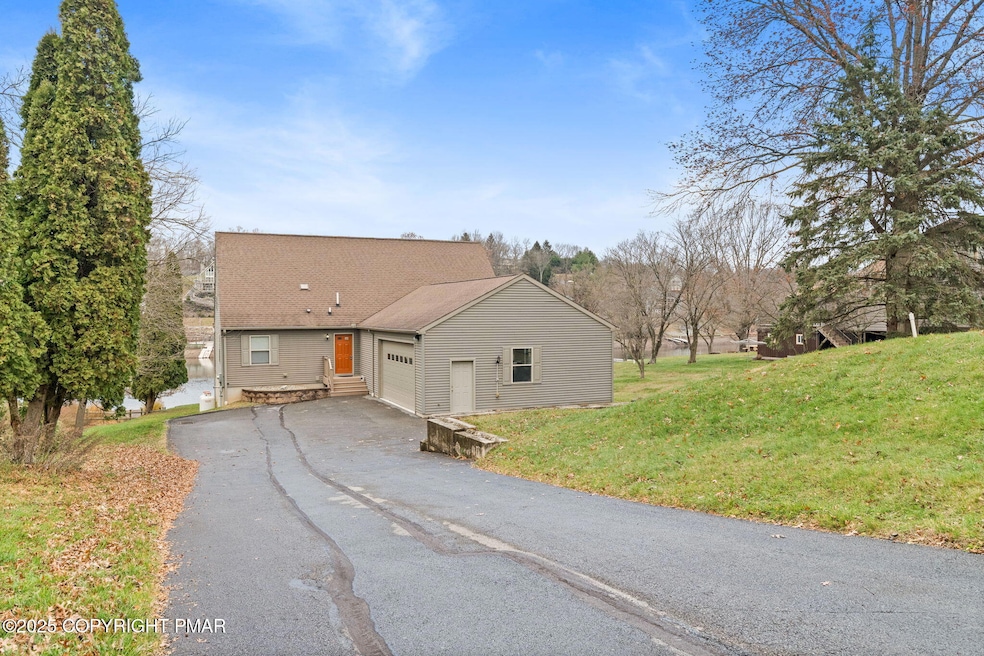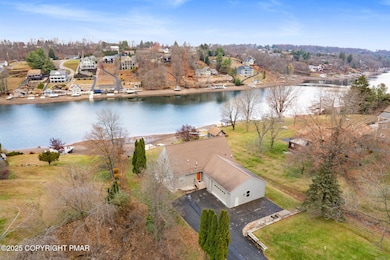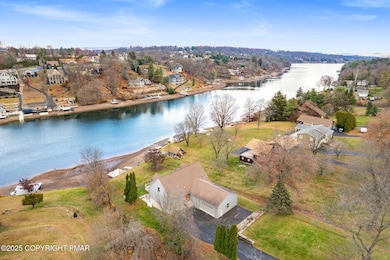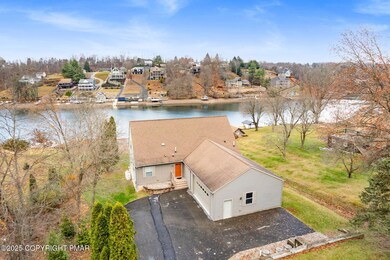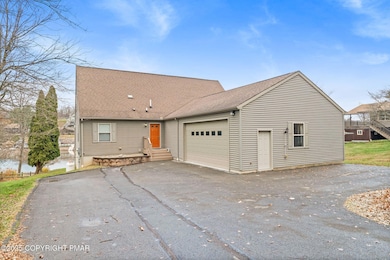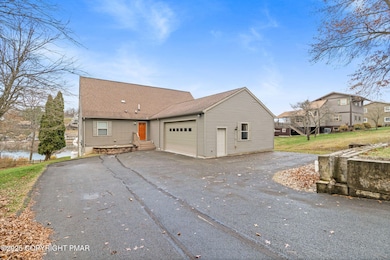614 Wynonah Dr Auburn, PA 17922
Estimated payment $4,226/month
Highlights
- Docks
- Property is near a lake
- Clubhouse
- Gated Community
- Cape Cod Architecture
- Main Floor Primary Bedroom
About This Home
Welcome to your dream lakefront getaway on a gorgeous half-acre lot with breathtaking views of Lake Wynonah from nearly every room! With three sets of patio doors, natural light and shimmering water views fill the home all day long. This property delivers the full Lake Wynonah lifestyle—boating, swimming, fishing, plus access to a clubhouse, restaurant, tennis courts, and gated security.
Inside, you'll love the spacious eat-in kitchen, beautifully finished with plentiful cabinetry and a center island with electric—perfect for cooking, hosting, or relaxing with morning coffee. Home is already spacious with two bedrooms and two full baths on the main level yet roomy enough on the lower level with a large family room and a full bath that was carefully designed to accommodate more guests. The unfinished second floor was thoughtfully created to accommodate two bedrooms and a full bath, giving you the rare chance to customize the space to your ideal layout.
The walk-out basement is made for entertaining, featuring a full bath, bar area, and pool table, and opens directly to a lovely patio overlooking the lake. Step outside to enjoy gorgeous landscaping and hardscaping, along with your own dock and floating dock. And the best part? A boat is included—move right in and start enjoying lake life immediately!
This is the getaway you've been waiting for. Book your showing before it's gone!
Property Details
Home Type
- Modular Prefabricated Home
Est. Annual Taxes
- $6,324
Year Built
- Built in 2008
Lot Details
- 0.5 Acre Lot
HOA Fees
- $119 Monthly HOA Fees
Parking
- 3 Car Attached Garage
- Driveway
- 10 Open Parking Spaces
Home Design
- Single Family Detached Home
- Cape Cod Architecture
- Modular Prefabricated Home
- Asphalt Roof
- Vinyl Siding
- Pre-Fab Construction
- Concrete Perimeter Foundation
Interior Spaces
- 2,650 Sq Ft Home
- 2-Story Property
- Recessed Lighting
- Family Room Downstairs
- Living Room
- Property Views
- Basement
Kitchen
- Eat-In Kitchen
- Electric Oven
- Cooktop
- Dishwasher
Flooring
- Carpet
- Linoleum
Bedrooms and Bathrooms
- 2 Bedrooms
- Primary Bedroom on Main
- 3 Full Bathrooms
- Primary bathroom on main floor
Laundry
- Laundry on main level
- Dryer
- Washer
- Sink Near Laundry
Outdoor Features
- Property is near a lake
- Docks
- Patio
Utilities
- Central Air
- Heating System Uses Propane
- Heat Pump System
- Heating System Powered By Leased Propane
- On Site Septic
- Cable TV Available
Listing and Financial Details
- Assessor Parcel Number 28-12-0614.000
Community Details
Overview
- Association fees include snow removal, ground maintenance, maintenance road
- On-Site Maintenance
Amenities
- Picnic Area
- Clubhouse
Recreation
- Tennis Courts
- Community Basketball Court
- Community Playground
- Community Pool
- Snow Removal
Building Details
- Security
Security
- Security Guard
- Gated Community
Map
Home Values in the Area
Average Home Value in this Area
Tax History
| Year | Tax Paid | Tax Assessment Tax Assessment Total Assessment is a certain percentage of the fair market value that is determined by local assessors to be the total taxable value of land and additions on the property. | Land | Improvement |
|---|---|---|---|---|
| 2025 | $6,268 | $93,515 | $27,225 | $66,290 |
| 2024 | $5,740 | $93,515 | $27,225 | $66,290 |
| 2023 | $5,753 | $93,515 | $27,225 | $66,290 |
| 2022 | $5,563 | $93,515 | $27,225 | $66,290 |
| 2021 | $5,619 | $93,515 | $27,225 | $66,290 |
| 2020 | $5,619 | $93,515 | $27,225 | $66,290 |
| 2018 | $5,541 | $93,515 | $27,225 | $66,290 |
| 2017 | $5,313 | $93,515 | $27,225 | $66,290 |
| 2015 | -- | $93,515 | $27,225 | $66,290 |
| 2011 | -- | $90,155 | $0 | $0 |
Property History
| Date | Event | Price | List to Sale | Price per Sq Ft |
|---|---|---|---|---|
| 11/25/2025 11/25/25 | For Sale | $679,900 | -- | $257 / Sq Ft |
Source: Pocono Mountains Association of REALTORS®
MLS Number: PM-137492
APN: 28-12-0614.000
- 1489 Bearcat Cove
- 1482 Bearcat Cove
- 902 Wynonah Dr
- 903 Wynonah Dr
- 1462 Wynonah Dr
- 1503 Wynonah Dr
- 0 Cherokee Dr
- 2505 Wagonwheel Dr
- 1400 Lightfoot Dr
- 649 Wynonah Dr
- 906 Wynonah Dr
- 1280 Doe Dr
- 0 S Oak Ln
- 383 Tomahawk Dr
- 1178 Custer Dr
- 2522 Papoose Dr
- 1751 Running Deer Dr
- 7 N Oak Ln
- 831 Cayuga Cove
- 288 Hogan Dr
- 900 W Market St
- 500-800 Paramount Blvd Unit 101-312
- 57 Mountain View Rd
- 213 W Market St Unit 3RD FL
- 213 W Market St Unit 2R
- 500 Paramount Blvd
- 132 E Market St
- 231 N Walborn Ave
- 2100 W Norwegian St
- 1323 W Norwegian St
- 100 Schuylkill Ave Unit 100
- 900 Mahantongo St Unit 3
- 900 Mahantongo St Unit 6
- 900 Mahantongo St Unit 7
- 900 Mahantongo St Unit 5
- 106 N 11th St
- 242 W Bacon St Unit 2nd Fl
- 2504 Village Rd
- 212 W Market St Unit A
- 212 W Market St Unit E
