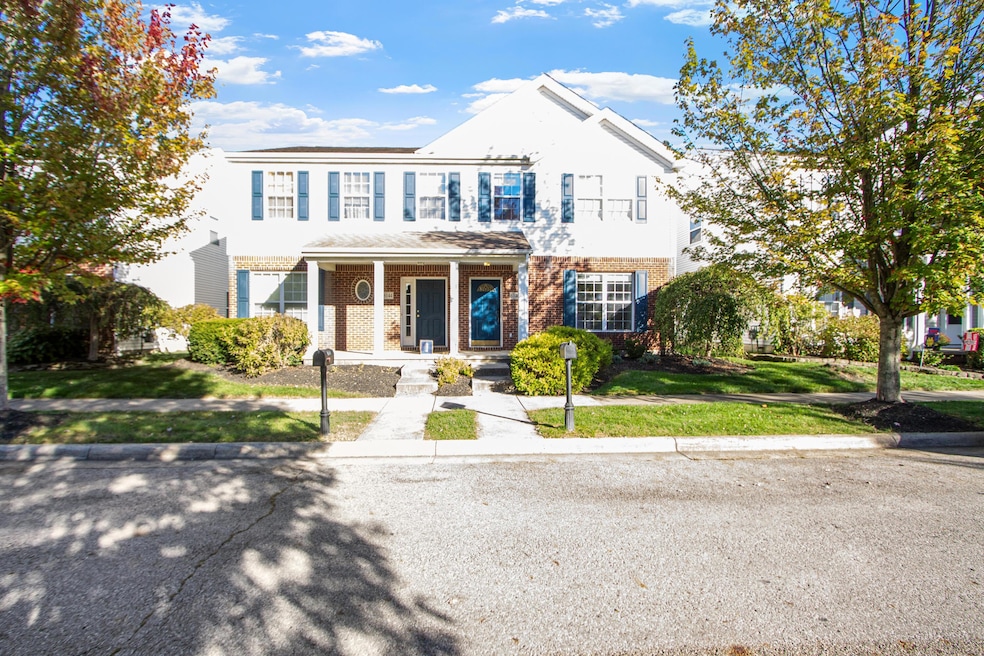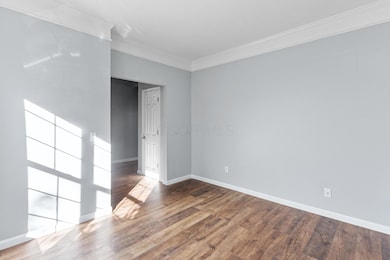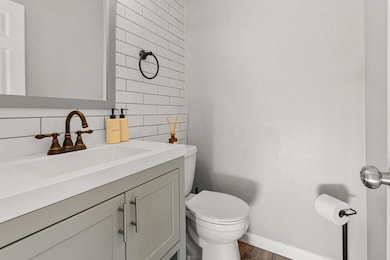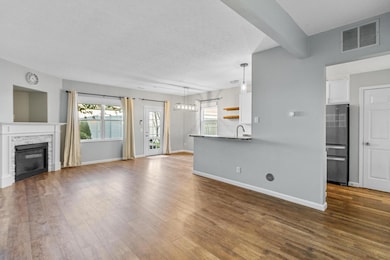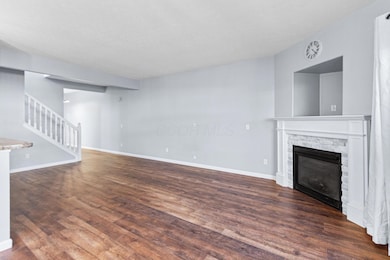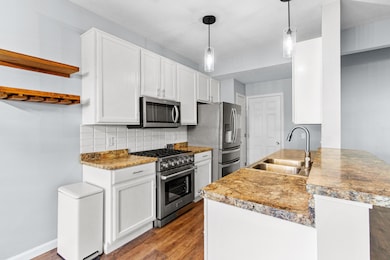
6140 Ashtead Dr New Albany, OH 43054
Central College NeighborhoodHighlights
- Vaulted Ceiling
- End Unit
- Fireplace
- Traditional Architecture
- 2 Car Detached Garage
- Soaking Tub
About This Home
Beautifully updated 3 bedroom, 2.5 bath home for rent. Centrally located in the desirable Upper Arlington neighborhood, this home features a generous size open floor plan. The entry way opens into a multi-purpose room, perfect for a formal dining room or office. A half bath is just off the entry way with an updated vanity and fixtures. Step into the large living room with a cozy, corner fireplace with custom trim and stone. The kitchen overlooks the living room, making it perfect for an entertaining space, and features an eat in area. Freshly painted cabinets and stainless appliances complete the space. Upstairs you will find a generous size primary suite with a vaulted ceiling. The completely renovated ensuite, has both a shower and soaking tub. A large, walk in closet gives ample storage space. Two additional bedrooms and another fully renovated bath complete the second story.
Outside, is a perfectly, secluded patio space and the detached 2 car garage. Front lawn care included.
Home Details
Home Type
- Single Family
Est. Annual Taxes
- $4,598
Year Built
- Built in 2003
Lot Details
- 3,049 Sq Ft Lot
- 1 Common Wall
- Fenced
Parking
- 2 Car Detached Garage
- Garage Door Opener
Home Design
- Traditional Architecture
- Slab Foundation
Interior Spaces
- 1,760 Sq Ft Home
- 2-Story Property
- Vaulted Ceiling
- Fireplace
- Insulated Windows
Kitchen
- Gas Range
- Microwave
- Dishwasher
Flooring
- Carpet
- Laminate
Bedrooms and Bathrooms
- 3 Bedrooms
- Soaking Tub
Laundry
- Laundry on main level
- Washer and Dryer
Utilities
- Central Air
- Heating System Uses Gas
Listing and Financial Details
- Security Deposit $2,600
- Property Available on 10/20/25
- No Smoking Allowed
- 12 Month Lease Term
- Assessor Parcel Number 010-265527
Community Details
Recreation
- Park
Pet Policy
- No Pets Allowed
Map
About the Listing Agent

With over 22 years of combined experience in real estate, The Hanks Realty Group is a 3 generational team that proudly serves the Central Ohio area, helping clients navigate the buying and selling process with confidence and ease. Our approach is centered on clear, consistent communication and a personalized touch that ensures every client feels supported and informed.
We believe that every real estate transaction is more than just a business deal—it’s a meaningful life event. Whether
Caroline's Other Listings
Source: Columbus and Central Ohio Regional MLS
MLS Number: 225039710
APN: 010-265527
- 7168 Normanton Dr
- 5982 Silver Charms Way Unit 32
- 6058 Avatar Dr Unit 13
- 7234 Normanton Dr
- 7099 Fonso Dr
- 6001 E Walnut St
- 6092 Phar Lap Dr Unit 16
- 7278 Colonial Affair Dr Unit 11
- 7095 Donerail Dr Unit 52
- 7007 Monarchos Dr
- 7527 Bullock Ln Unit Lot 177
- 7083 Gallant Fox Dr Unit 4
- 6746 Morningside Heights Place
- 6233 E Walnut St
- 5829 Andrew John Dr Unit 3
- 7016 Churchill Downs Dr
- 5777 Colts Gate Dr Unit 44
- 5730 Colts Gate Dr Unit 43
- 5981 Niahway St Unit 57
- 6950 Harlem Rd
- 6125 Ashtead Dr
- 6213 Home Park Dr
- 5704 New Albany Rd W
- 6171 Womersley Dr
- 7175 Normanton Dr
- 7187 Normanton Dr
- 7209 Billy Goat Dr
- 6735 Brookline Gardens Rd
- 6897 Rothwell St Unit 6897
- 6710 Bethany Dr
- 5935 Central College Rd
- 6385 Hamilton Woods Blvd S
- 7181 N Hamilton Rd
- 5501 New Albany Rd E
- 6351 Azile Way
- 6770 Printers Blvd
- 6510 Ash Rock Cir
- 6479 Walnut Fork Dr Unit 6479
- 6262 Skye Isle Blvd
- 6226 Oonas Way Unit ID1257781P
