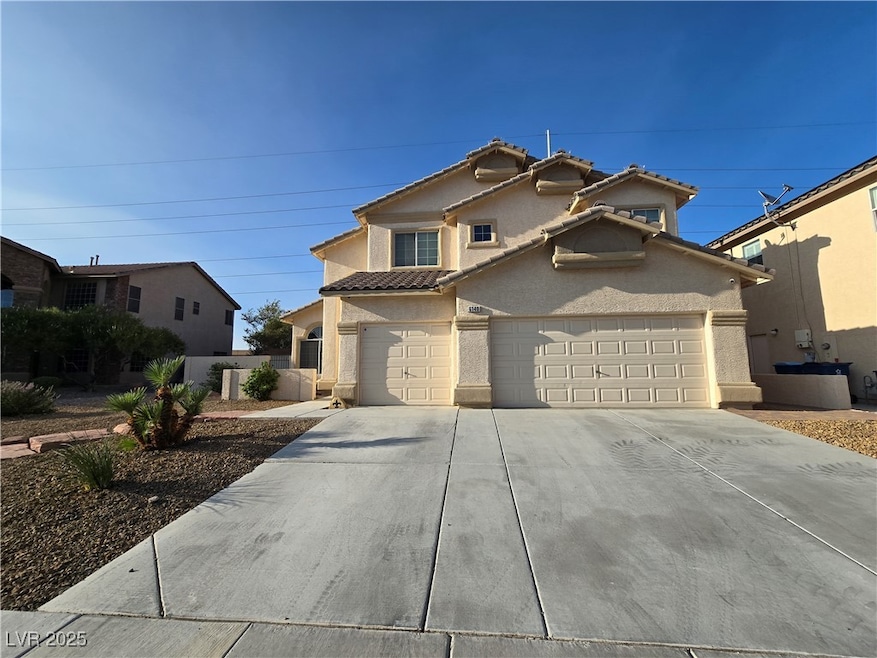6140 Peggotty Ave Las Vegas, NV 89130
North Cheyenne NeighborhoodHighlights
- Main Floor Bedroom
- Tile Flooring
- Ceiling Fan
- Solar owned by seller
- Central Heating and Cooling System
- 3 Car Garage
About This Home
Welcome to this stunning two-story home, perfect for modern living. Featuring five spacious bedrooms, including a convenient downstairs suite, this residence offers ample room for family and guests. With 2.75 baths, including a stylish 3/4 bath on the main level, convenience is at your fingertips. This home has all appliances and an open flow between the separate living room, dining room, and family room, ideal for entertaining or relaxing with loved ones. Step outside to a beautifully landscaped backyard with newly installed turf, providing a low-maintenance oasis, and enjoy outdoor gatherings on the covered patio. Additional highlights include a generous three-car garage and a driveway that accommodates three vehicles, ensuring plenty of parking for everyone. This home truly combines comfort, style, and functionality—don’t miss the opportunity to make it yours! This home also has SOLAR !
Listing Agent
Las Vegas Realty LLC Brokerage Phone: (702) 326-0886 License #S.0078244 Listed on: 09/11/2025
Home Details
Home Type
- Single Family
Est. Annual Taxes
- $2,961
Year Built
- Built in 2002
Lot Details
- 7,405 Sq Ft Lot
- South Facing Home
- Property is Fully Fenced
- Block Wall Fence
Parking
- 3 Car Garage
Home Design
- Frame Construction
- Tile Roof
- Stucco
Interior Spaces
- 2,848 Sq Ft Home
- 2-Story Property
- Ceiling Fan
- Blinds
- Family Room with Fireplace
- Living Room with Fireplace
Kitchen
- Gas Oven
- Gas Range
- Microwave
- Dishwasher
- Disposal
Flooring
- Carpet
- Tile
Bedrooms and Bathrooms
- 5 Bedrooms
- Main Floor Bedroom
Laundry
- Laundry on main level
- Washer and Dryer
Eco-Friendly Details
- Solar owned by seller
Schools
- Neal Elementary School
- Saville Anthony Middle School
- Shadow Ridge High School
Utilities
- Central Heating and Cooling System
- Heating System Uses Gas
- Cable TV Available
Listing and Financial Details
- Security Deposit $3,800
- Property Available on 10/1/25
- Tenant pays for electricity, gas, sewer, trash collection, water
Community Details
Overview
- Property has a Home Owners Association
- Cooperfield Association, Phone Number (702) 362-6262
- Copperfield Subdivision
- The community has rules related to covenants, conditions, and restrictions
Pet Policy
- Pets allowed on a case-by-case basis
- Pet Deposit $350
Map
Source: Las Vegas REALTORS®
MLS Number: 2718669
APN: 125-26-510-014
- 6132 Peggotty Ave
- 6141 Markleham Ave
- 6209 Peggotty Ave
- 6124 Arwells Corner Ct
- 6116 Cottontail Cove St
- 6245 Hawthorn Woods Ave
- 6227 Orto Vaso Ave
- 6112 Rabbit Track St
- 6433 Affermato St
- 5840 McLennan Ranch Ave
- 5808 Spinnaker Reach Ave
- 6204 Muirlands Ct
- 6208 W Rome Blvd
- 6524 Convinto St
- 5832 Farnsworth Pond Ave
- 6614 Collingsworth St
- 5940 Jasper Ridge St
- 6442 American Eagle Ave
- 6099 Ryan Ranch Ave
- 0 Leon Ave Unit 2629017
- 6132 Peggotty Ave Unit n/a
- 6500 Bullring Ln
- 6690 N Torrey Pines Dr
- 6237 Autumn Creek Dr
- 5712 Tropic Mist St
- 5009 Ocean Springs Ave
- 5001 Light Springs Ave
- 5676 Orangeroot Ct
- 6711 Scarlet Star Ave
- 5516 Honey Mesquite Ln
- 5205 Still Breeze Ave
- 4650 Ranch House Rd Unit 57
- 4650 Ranch House Rd Unit 69
- 5016 Glittering Star Ct
- 7277 Sashaying Spirit Ct
- 4924 Dancing Lights Ave
- 5709 Palma Del Sol Way
- 4720 Centisimo Dr Unit 202
- 4529 Clipper Cove Ct
- 5752 Taj Mahal Dr







