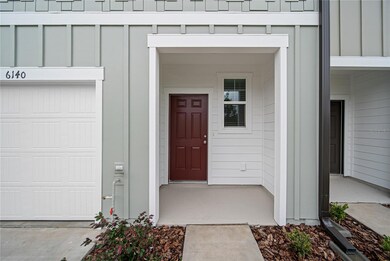6140 Pina Colada St Zephyrhills, FL 33542
Hercules NeighborhoodHighlights
- New Construction
- 1 Car Attached Garage
- Community Playground
- Open Floorplan
- Walk-In Closet
- Central Heating and Cooling System
About This Home
Charming 3 bed, 2.5 bath townhouse in the cozy Tyson Townhomes community in Zephyrhills. MOVE-IN READY, 1-CAR GARAGE. VINYL FLOORING covers the first floor, which boasts an open-concept plan - a kitchen/living room/dining area combo. The kitchen features gleaming stainless steel appliances and granite counters. A sliding glass door from the living room leads to a small back patio. Plush carpet covers the stairs and upper level. The primary bedroom features a private en-suite bathroom with an oversized walk-in closet. The laundry closet is conveniently located upstairs with the 3 bedrooms - washer and dryer is included. Zephyrhills offers entertainment, shopping, and dining options nearby. Tyson Townhomes is next to the future home of Hercules Park, which will feature a walking trail, pond, playground, picnic area, open play fields, and more! Hillsborough River State Park is just 20 minutes away. Tyson Townhomes is also only 40 minutes away from downtown Tampa and the airport, about 25 minutes from access to I-75, and just 2 minutes from HWY 301. AdventHealth ER is just 6 minutes away.Credit, Criminal, and Rental History background check required. Employment and Rental verifications required where applicable. Tenants are responsible for all utilities. Don't miss out on this opportunity! Schedule your private showing now and secure this home today! NO SMOKING.
Listing Agent
FUTURE HOME REALTY INC Brokerage Phone: 813-855-4982 License #3344202 Listed on: 06/02/2025

Townhouse Details
Home Type
- Townhome
Year Built
- Built in 2025 | New Construction
Lot Details
- 1,690 Sq Ft Lot
Parking
- 1 Car Attached Garage
Home Design
- Bi-Level Home
Interior Spaces
- 1,336 Sq Ft Home
- Open Floorplan
- Window Treatments
Kitchen
- Range
- Microwave
- Dishwasher
- Disposal
Bedrooms and Bathrooms
- 3 Bedrooms
- Primary Bedroom Upstairs
- Walk-In Closet
- 2 Full Bathrooms
Laundry
- Laundry on upper level
- Dryer
- Washer
Utilities
- Central Heating and Cooling System
- Thermostat
- Electric Water Heater
Listing and Financial Details
- Residential Lease
- Property Available on 6/2/25
- The owner pays for grounds care, sewer
- Available 9/5/25
- $75 Application Fee
- Assessor Parcel Number 21-26-02-031.0-000.00-096.0
Community Details
Overview
- Property has a Home Owners Association
- Triad Association
Recreation
- Community Playground
Pet Policy
- $250 Pet Fee
- Dogs and Cats Allowed
Map
Source: Stellar MLS
MLS Number: TB8392709
- 6149 Daerr Ridge St
- Pulsar Plan at Tyson Townhomes
- 6166 Daerr Ridge St
- 6162 Daerr Ridge St
- 6155 Daerr Ridge St
- 6174 Daerr Ridge St
- 6184 Daerr Ridge St
- 6148 Pina Colada St
- 37846 Easy Ave
- 6116 Harriet St
- 6126 Harriet St Unit 23
- 37839 Easy Ave
- 6046 Harriet St
- 6125 Creston St
- 0 15th Ave
- 37743 Markland Ave
- 5835 8th St
- 6125 11th St
- 6145 11th St
- 37712 Aaralyn Rd






