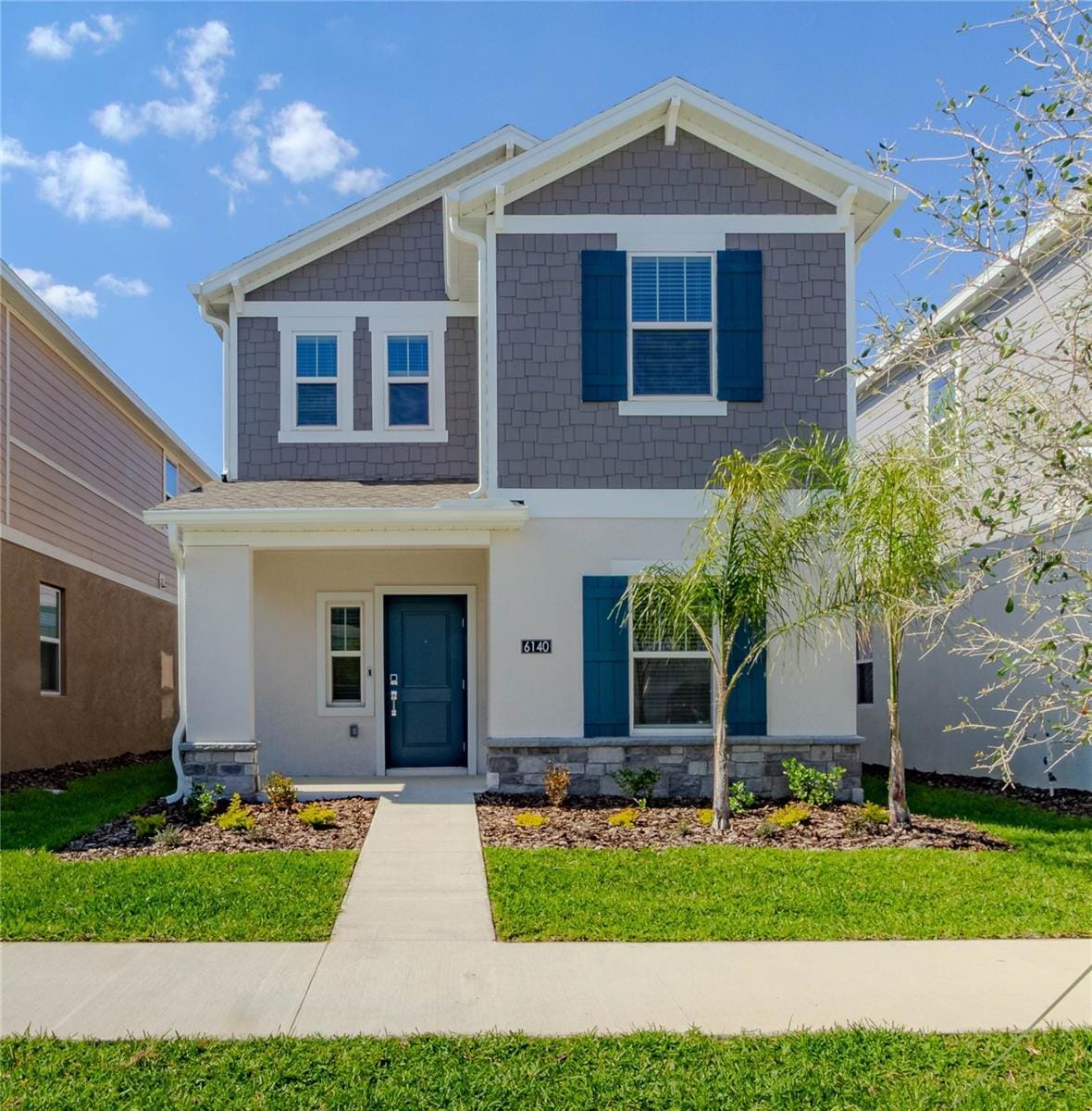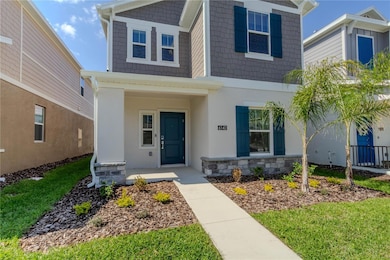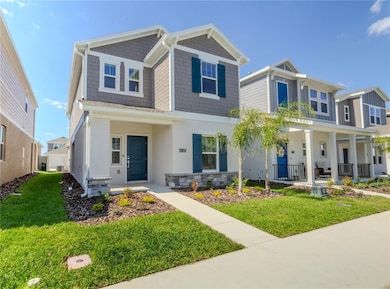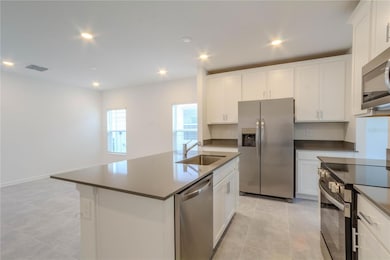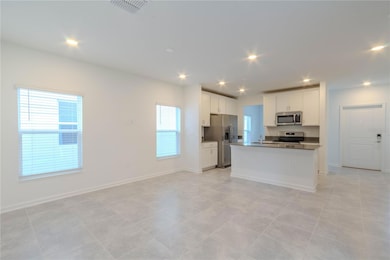6140 Shavasana Rd Clermont, FL 34714
Estimated payment $3,031/month
Highlights
- Open Floorplan
- 2 Car Attached Garage
- Laundry Room
- Great Room
- Closet Cabinetry
- Ceramic Tile Flooring
About This Home
Beautiful contemporary yet classic Brookside. The Great Room, kitchen and dining room are situated among a convenient and contemporary open floorplan on the first level of this two-story home, with sliding glass doors that lead to a lanai. All three bedrooms occupy the second floor, including the owner’s suite which features an en-suite bathroom and walk-in closet. With “Everything’s Included”, luxury and value go hand in hand. With “Everything’s Included”, luxury and value go hand in hand. Enjoy connectivity, green building features, plus new energy conscious appliances. Additional aftermarket upgrades Washer / Dryer with 5 year Lowes Protection Plan, Refrigerator, Gutters and Wifi enabled Irrigation system (control through mobile app).
Also of note is the 1 year transferable termite warranty. Welcome to Wellness Ridge the community that was designed to provide a Healthy & Active Lifestyle!! Community Features include: Sports Courts, Clubhouse, Fitness Center, Conservation Areas, Playground, Resort Style Swimming Pool and Multi-Use Trails. This beautiful home is very close to Lake Louisa State Park. Clermont is one of the fastest-growing cities in Central Florida. Strategically located close to Orlando and theme parks, it is known for its picturesque hills and pristine lakes.
Listing Agent
FLORIDA PRESTIGIOUS HOMES INC Brokerage Phone: 754-246-2070 License #3004356 Listed on: 02/28/2025

Co-Listing Agent
FLORIDA PRESTIGIOUS HOMES INC Brokerage Phone: 754-246-2070 License #3209866
Home Details
Home Type
- Single Family
Year Built
- Built in 2025
Lot Details
- 4,791 Sq Ft Lot
- East Facing Home
HOA Fees
- $189 Monthly HOA Fees
Parking
- 2 Car Attached Garage
- Garage Door Opener
- Driveway
Home Design
- Bi-Level Home
- Slab Foundation
- Shingle Roof
- Block Exterior
- Stucco
Interior Spaces
- 1,782 Sq Ft Home
- Open Floorplan
- Sliding Doors
- Great Room
Kitchen
- Range
- Microwave
- Dishwasher
- Disposal
Flooring
- Carpet
- Ceramic Tile
Bedrooms and Bathrooms
- 3 Bedrooms
- Primary Bedroom Upstairs
- Closet Cabinetry
- Walk-In Closet
Laundry
- Laundry Room
- Dryer
- Washer
Schools
- Sawgrass Bay Elementary School
- Windy Hill Middle School
- East Ridge High School
Utilities
- Central Heating and Cooling System
- Cable TV Available
Community Details
- Icon Management / Brad Compton Association
- Wellness Ridge Subdivision
Listing and Financial Details
- Visit Down Payment Resource Website
- Tax Lot 372
- Assessor Parcel Number 22-23-26-0011-000-XXXXX
- $1,571 per year additional tax assessments
Map
Home Values in the Area
Average Home Value in this Area
Property History
| Date | Event | Price | List to Sale | Price per Sq Ft | Prior Sale |
|---|---|---|---|---|---|
| 02/28/2025 02/28/25 | For Sale | $453,950 | +5.6% | $255 / Sq Ft | |
| 12/27/2024 12/27/24 | Sold | $429,990 | -0.6% | $241 / Sq Ft | View Prior Sale |
| 11/26/2024 11/26/24 | Pending | -- | -- | -- | |
| 10/31/2024 10/31/24 | For Sale | $432,490 | -- | $243 / Sq Ft |
Source: Stellar MLS
MLS Number: O6285444
- 6451 Blissful St
- 2743 Runners Cir
- Cascade Plan at Wellness Ridge - Cottage Collection
- Inverness Plan at Wellness Ridge - Chateau Collection
- Santo Plan at Wellness Ridge - Eventide Collection
- Minori Plan at Wellness Ridge - Overlook Townhomes
- Westwood Plan at Wellness Ridge - Cottage Collection
- Hendrix Plan at Wellness Ridge - Classic Collection
- Mccartney Plan at Wellness Ridge - Classic Collection
- Riviera Plan at Wellness Ridge - Chateau Collection
- Autumn Plan at Wellness Ridge - Cottage Collection
- Steely Plan at Wellness Ridge - Classic Collection
- Allison Plan at Wellness Ridge - Estates Collection
- Capri Plan at Wellness Ridge - Eventide Collection
- Sienna Plan at Wellness Ridge - Overlook Townhomes
- Jagger Plan at Wellness Ridge - Classic Collection
- Aspen Plan at Wellness Ridge - Estates Collection
- Brookside Plan at Wellness Ridge - Cottage Collection
- Estero Plan at Wellness Ridge - Chateau Collection
- Rio Plan at Wellness Ridge - Manor Collection
- 2737 Armstrong Ave
- 5969 Zen Way
- 5840 Meditation Dr
- 3258 Armstrong Ave
- 6049 Shavasana Rd
- 6021 Blissful St
- 5844 Meditation Dr
- 2580 Runners Cir
- 2581 Runners Cir Unit A
- 2868 Haze Rd
- 3084 Armstrong Ave
- 3024 Armstrong Ave
- 2880 Haze Rd
- 2913 Haze Rd Unit A
- 3318 Armstrong Ave
- 3047 Mindfullness Dr
- 3027 Mindfullness Dr
- 5993 Zen Way
- 5989 Zen Way
- 5981 Zen Way
