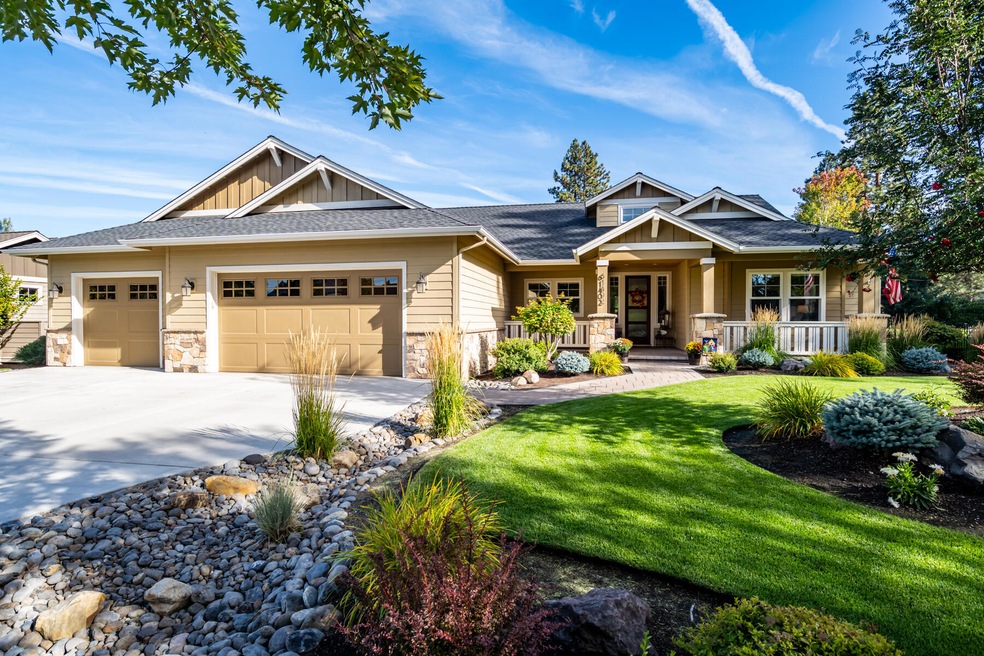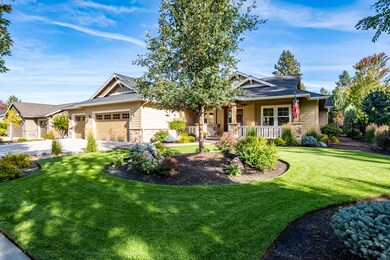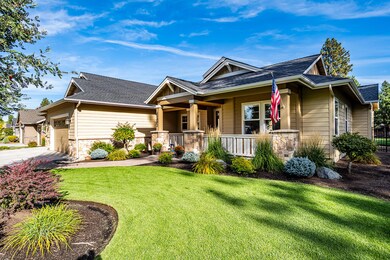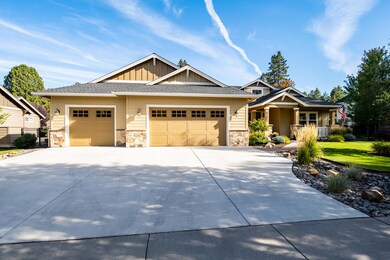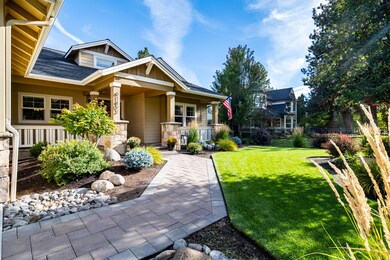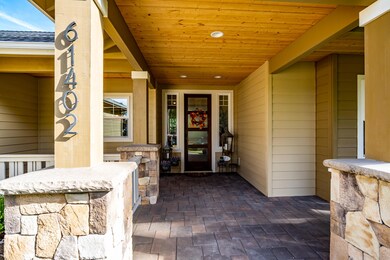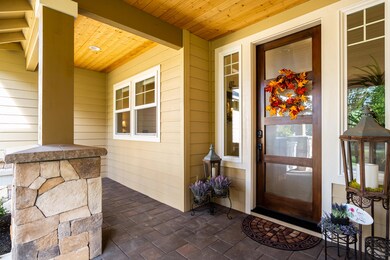
61402 Orion Dr Bend, OR 97702
Old Farm District NeighborhoodHighlights
- Home fronts a creek
- 0.46 Acre Lot
- Creek or Stream View
- Two Primary Bedrooms
- Open Floorplan
- Craftsman Architecture
About This Home
As of October 2021Absolutely stunning single level home with attention to detail at every turn in SE Bend's Orion Greens neighborhood. Situated on nearly a half-acre of a perfectly manicured parklike setting, this is the home you've been waiting for. Carefully constructed by Rundle Construction, this home lives like new. Open great room floor plan with gas burning fireplace and stone hearth, soaring vaulted ceilings with ceiling fan, gorgeous built-ins, and engineered wood floors. Chef's island kitchen with a combination of granite and quartz counter tops, stainless steel appliances, built in espresso maker, exquisite dining room, plus much more. Private master suite complete with Hydro-Thermo air tub, tile shower, double vanity, and large walk in. Additional amenities include a designated office, expansive secondary bedrooms including an en-suite, butler's pantry, and massive garage. Outdoor living space is perfect for entertaining with breathtaking canal views and covered back patio.
Last Agent to Sell the Property
RE/MAX Key Properties License #200601351 Listed on: 09/23/2021

Home Details
Home Type
- Single Family
Est. Annual Taxes
- $5,713
Year Built
- Built in 2014
Lot Details
- 0.46 Acre Lot
- Home fronts a creek
- Fenced
- Landscaped
- Level Lot
- Front and Back Yard Sprinklers
- Sprinklers on Timer
- Property is zoned RL, RL
HOA Fees
- $50 Monthly HOA Fees
Parking
- 3 Car Attached Garage
- Workshop in Garage
- Garage Door Opener
- Driveway
Property Views
- Creek or Stream
- Territorial
- Neighborhood
Home Design
- Craftsman Architecture
- Ranch Style House
- Traditional Architecture
- Stem Wall Foundation
- Frame Construction
- Composition Roof
Interior Spaces
- 2,475 Sq Ft Home
- Open Floorplan
- Built-In Features
- Vaulted Ceiling
- Ceiling Fan
- Gas Fireplace
- Double Pane Windows
- Vinyl Clad Windows
- Bay Window
- Great Room with Fireplace
- Dining Room
- Home Office
- Laundry Room
Kitchen
- Eat-In Kitchen
- Breakfast Bar
- Oven
- Range with Range Hood
- Microwave
- Dishwasher
- Kitchen Island
- Granite Countertops
- Tile Countertops
- Disposal
Flooring
- Wood
- Carpet
- Tile
Bedrooms and Bathrooms
- 3 Bedrooms
- Double Master Bedroom
- Linen Closet
- Walk-In Closet
- In-Law or Guest Suite
- 3 Full Bathrooms
- Double Vanity
- Hydromassage or Jetted Bathtub
- Bathtub with Shower
- Bathtub Includes Tile Surround
Home Security
- Carbon Monoxide Detectors
- Fire and Smoke Detector
Outdoor Features
- Enclosed patio or porch
- Outdoor Kitchen
Schools
- Silver Rail Elementary School
- High Desert Middle School
- Caldera High School
Utilities
- Forced Air Heating and Cooling System
- Heating System Uses Natural Gas
- Hot Water Circulator
- Water Heater
Listing and Financial Details
- Exclusions: Washer/dryer, freezer in hallway pantry
- No Short Term Rentals Allowed
- Tax Lot 24
- Assessor Parcel Number 260461
Community Details
Overview
- Orion Greens Subdivision
Recreation
- Trails
Ownership History
Purchase Details
Home Financials for this Owner
Home Financials are based on the most recent Mortgage that was taken out on this home.Purchase Details
Home Financials for this Owner
Home Financials are based on the most recent Mortgage that was taken out on this home.Similar Homes in Bend, OR
Home Values in the Area
Average Home Value in this Area
Purchase History
| Date | Type | Sale Price | Title Company |
|---|---|---|---|
| Warranty Deed | $1,100,000 | Western Title & Escrow | |
| Warranty Deed | $598,988 | Deschutes County Title |
Mortgage History
| Date | Status | Loan Amount | Loan Type |
|---|---|---|---|
| Previous Owner | $340,000 | Stand Alone Refi Refinance Of Original Loan |
Property History
| Date | Event | Price | Change | Sq Ft Price |
|---|---|---|---|---|
| 10/28/2021 10/28/21 | Sold | $1,100,000 | +11.2% | $444 / Sq Ft |
| 09/30/2021 09/30/21 | Pending | -- | -- | -- |
| 09/23/2021 09/23/21 | For Sale | $989,000 | +65.1% | $400 / Sq Ft |
| 01/02/2015 01/02/15 | Sold | $598,988 | 0.0% | $242 / Sq Ft |
| 11/21/2014 11/21/14 | Pending | -- | -- | -- |
| 11/21/2014 11/21/14 | For Sale | $599,000 | -- | $242 / Sq Ft |
Tax History Compared to Growth
Tax History
| Year | Tax Paid | Tax Assessment Tax Assessment Total Assessment is a certain percentage of the fair market value that is determined by local assessors to be the total taxable value of land and additions on the property. | Land | Improvement |
|---|---|---|---|---|
| 2024 | $6,952 | $415,190 | -- | -- |
| 2023 | $6,444 | $403,100 | $0 | $0 |
| 2022 | $6,012 | $379,970 | $0 | $0 |
| 2021 | $6,022 | $368,910 | $0 | $0 |
| 2020 | $5,713 | $368,910 | $0 | $0 |
| 2019 | $5,554 | $358,170 | $0 | $0 |
| 2018 | $5,397 | $347,740 | $0 | $0 |
| 2017 | $5,239 | $337,620 | $0 | $0 |
| 2016 | $4,996 | $327,790 | $0 | $0 |
| 2015 | $4,857 | $318,250 | $0 | $0 |
| 2014 | $1,304 | $85,430 | $0 | $0 |
Agents Affiliated with this Home
-

Seller's Agent in 2021
John Snippen
RE/MAX
(541) 948-9090
10 in this area
142 Total Sales
-

Buyer's Agent in 2021
Carrie DiTullio
Knightsbridge International
(541) 280-0992
7 in this area
94 Total Sales
-
R
Seller's Agent in 2015
Robert Davis
Harcourts The Garner Group Real Estate
(541) 280-9589
1 in this area
74 Total Sales
-
S
Buyer's Agent in 2015
Sandy Garner
Harcourts The Garner Group Real Estate
Map
Source: Oregon Datashare
MLS Number: 220132395
APN: 260461
- 21062 Desert Woods Dr
- 61336 Mount Vista Dr
- 61335 Steens Mountain Loop
- 21150 Steens Mountain Ct
- 61445 SE 27th St Unit 55
- 61445 SE 27th St Unit 25
- 61445 SE 27th St Unit 86
- 61415 Steens Mountain Loop
- 61266 Mount Vista Dr
- 20969 SE Westview Dr
- 21420 SE Krakatoa Ct
- 21844 SE Stromboli Ct
- 21425 SE Krakatoa Ct
- 21412 SE Krakatoa Ct Unit Lot 103
- 21841 SE Stromboli Ct Unit Lot 96
- 21845 SE Stromboli Ct
- 21820 SE Stromboli Ct Unit Lot 133
- 21605 SE Fuji Dr
- 20964 SE Westview Dr
- 20874 Greenmont Dr Unit Lot 16 Block 10
