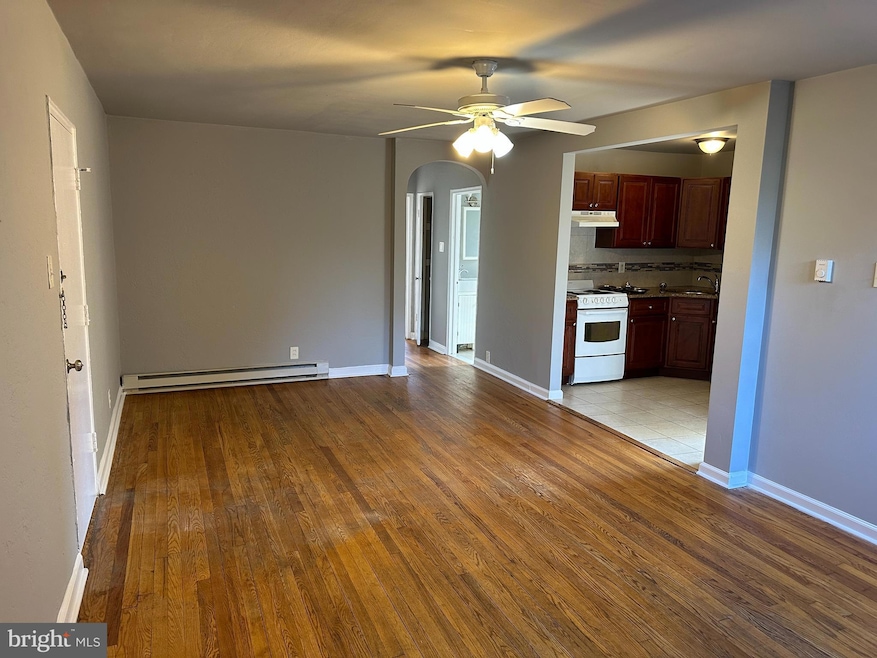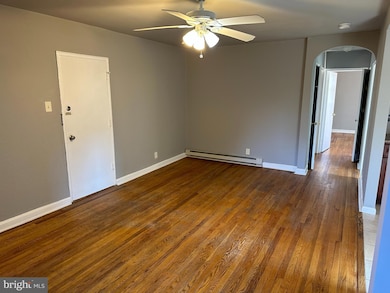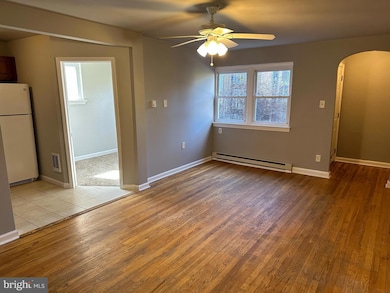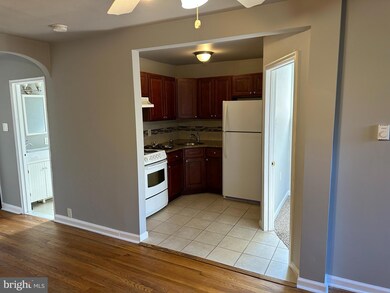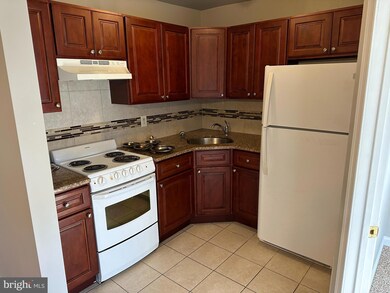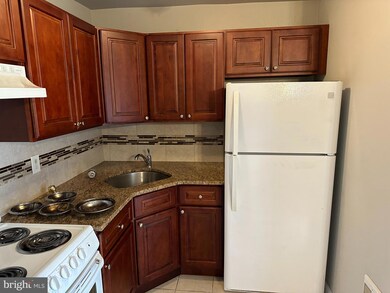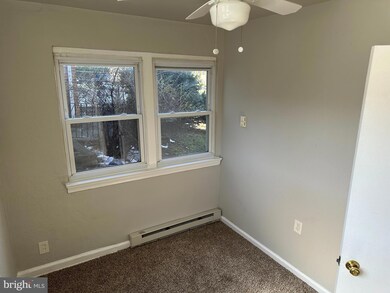6141 1/2 Old York Rd Unit 2 Philadelphia, PA 19141
Ogontz NeighborhoodHighlights
- 0.21 Acre Lot
- Traditional Architecture
- Hot Water Heating System
- Oak Street Elementary School Rated A
- No HOA
About This Home
Explore the charm of this spacious three-bedroom, one-bath residence located in the quiet Ogontz neighborhood. Access your abode through either the private front courtyard or the rear entrance with convenient parking options. Step inside to discover a generously sized living/dining room seamlessly connected to an upgraded kitchen featuring granite countertops, beautiful cherry wood cabinets, and modern white appliances. Hardwood floors and an abundance of natural light enhance the ambiance of this unit. The primary bedroom offers ample closet space for your storage needs. A $75 monthly water fee covers all cold water usage, while remaining utilities are the responsibility of the tenants. Move-in requires first, last, and security payments. Consider garage parking for an additional monthly fee. Enjoy the convenience of proximity to major public transportation and nearby shopping centers. This Ogontz residence combines spacious living with style and accessibility, creating a perfect retreat in a serene neighborhood. Photos of the similar unit.
Listing Agent
(215) 960-9537 elan@elkaimpropertygroup.com KW Empower License #1644428 Listed on: 02/28/2025

Condo Details
Home Type
- Condominium
Year Built
- Built in 1945
Home Design
- Traditional Architecture
- Entry on the 2nd floor
- Masonry
Interior Spaces
- 2,156 Sq Ft Home
- Property has 2 Levels
Bedrooms and Bathrooms
- 3 Main Level Bedrooms
- 1 Full Bathroom
Parking
- 1 Open Parking Space
- 1 Parking Space
- Parking Lot
Utilities
- Hot Water Heating System
- Natural Gas Water Heater
Listing and Financial Details
- Residential Lease
- Security Deposit $1,300
- No Smoking Allowed
- 12-Month Min and 24-Month Max Lease Term
- Available 5/1/25
- Assessor Parcel Number 172016912
Community Details
Overview
- No Home Owners Association
- 2 Units
- Low-Rise Condominium
- Ogontz Subdivision
Pet Policy
- Pets allowed on a case-by-case basis
Map
Property History
| Date | Event | Price | List to Sale | Price per Sq Ft |
|---|---|---|---|---|
| 08/01/2025 08/01/25 | Price Changed | $1,300 | -3.7% | $1 / Sq Ft |
| 06/02/2025 06/02/25 | For Rent | $1,350 | 0.0% | -- |
| 03/14/2025 03/14/25 | Off Market | $1,350 | -- | -- |
| 02/28/2025 02/28/25 | For Rent | $1,350 | +8.0% | -- |
| 05/01/2024 05/01/24 | Rented | $1,250 | 0.0% | -- |
| 02/15/2024 02/15/24 | Price Changed | $1,250 | -3.8% | $1 / Sq Ft |
| 12/08/2023 12/08/23 | For Rent | $1,300 | -- | -- |
Source: Bright MLS
MLS Number: PAPH2450862
- 6228 Old York Rd
- 6034 N Broad St
- 5948 N Park Ave
- 6232 N 17th St
- 6217 N Bouvier St
- 6357 Old York Rd
- 6233 N Bouvier St
- 1236 Medary Ave
- 1705 Roselyn St
- 5923 N Broad St
- 5950 N 13th St
- 6010 N Camac St
- 1500 W Nedro Ave
- 6420 N 15th St
- 1324 28 W Nedro Ave
- 1449 Conlyn St
- 6168 Limekiln Pike
- 1809 Medary Ave
- 6442 N Sydenham St
- 6430 N Smedley St
- 6143 Old York Rd Unit 1
- 6122 N Broad St Unit 3RD FLOOR FRONT
- 6300 Old York Rd
- 1520 W Champlost Ave Unit 3F
- 1514 W Champlost Ave Unit 2nd Floor Rear
- 6001 N 17th St Unit 102
- 6001 N 17th St Unit 404
- 6001 N 17th St Unit 12
- 1545 Medary Ave Unit D341
- 5923 N Broad St Unit 1
- 1801-3 W Godfrey Ave Unit 2ND FL
- 1623-1635 W Chelten Ave
- 1807 Medary Ave
- 1100 W Godfrey St
- 1630 Conlyn St Unit 2
- 1419 W Grange Ave Unit 411
- 5850 N 13th St Unit 306
- 5800 N 16th St Unit 10
- 1929 W Sparks St
- 5841 N 12th St Unit 2
