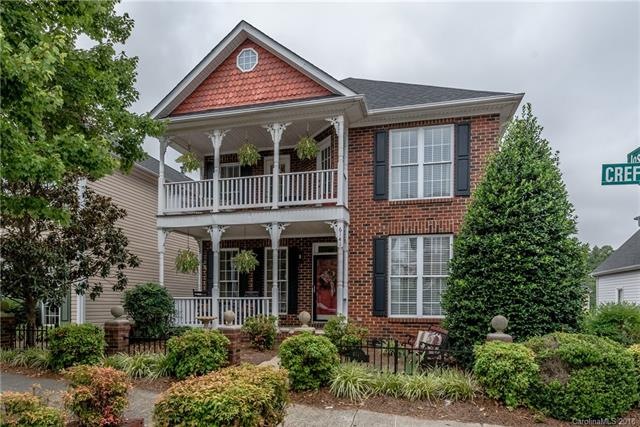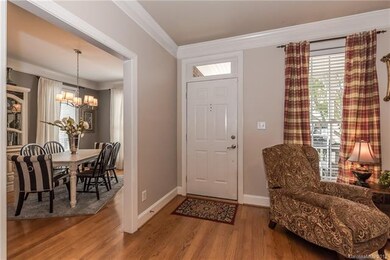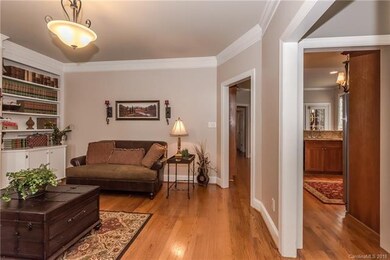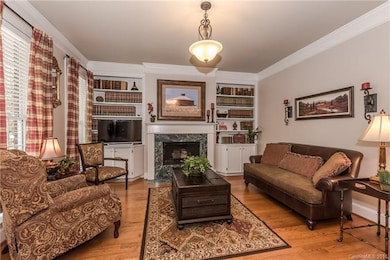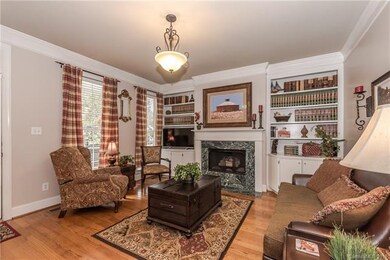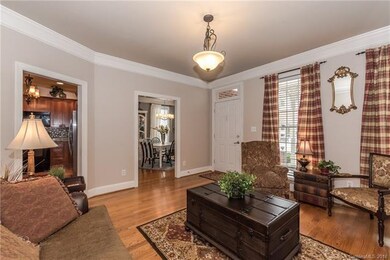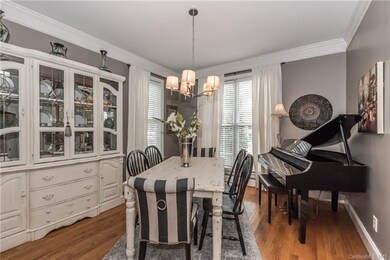
6141 Creft Cir Indian Trail, NC 28079
Highlights
- Pond
- Charleston Architecture
- Attic
- Poplin Elementary School Rated A
- Wood Flooring
- Community Pool
About This Home
As of May 2025Gorgeous Full Brick Charleston Style Home with Rocking Chair Front Porch and Balcony. Hardwoods throughout the Main Living Areas. MASTER ON THE MAIN with Walk-In Closet. Master Bathroom with Granite Counters, Dual Sinks, Tile Floors, Garden Tub and Tiled Shower. Family Room with Fireplace and Gas Logs. Formal Dining with Crown Molding. Kitchen with Granite Counters with Tile Backsplash and Bar Seating. Secondary Bedrooms upstairs with Balcony Access. Bonus Room with Attic Walk-in. Screened Porch overlooking the Fenced Yard. 2 Car Garage
Home Details
Home Type
- Single Family
Year Built
- Built in 1997
HOA Fees
- $7 Monthly HOA Fees
Parking
- Attached Garage
Home Design
- Charleston Architecture
Interior Spaces
- Fireplace
- Crawl Space
- Pull Down Stairs to Attic
- Breakfast Bar
Flooring
- Wood
- Tile
Bedrooms and Bathrooms
- Walk-In Closet
Outdoor Features
- Pond
Listing and Financial Details
- Assessor Parcel Number 07-063-518
Community Details
Overview
- Cusick Community Management Association, Phone Number (704) 544-7779
Recreation
- Tennis Courts
- Community Playground
- Community Pool
Ownership History
Purchase Details
Home Financials for this Owner
Home Financials are based on the most recent Mortgage that was taken out on this home.Purchase Details
Home Financials for this Owner
Home Financials are based on the most recent Mortgage that was taken out on this home.Purchase Details
Home Financials for this Owner
Home Financials are based on the most recent Mortgage that was taken out on this home.Purchase Details
Home Financials for this Owner
Home Financials are based on the most recent Mortgage that was taken out on this home.Purchase Details
Home Financials for this Owner
Home Financials are based on the most recent Mortgage that was taken out on this home.Purchase Details
Purchase Details
Similar Homes in Indian Trail, NC
Home Values in the Area
Average Home Value in this Area
Purchase History
| Date | Type | Sale Price | Title Company |
|---|---|---|---|
| Warranty Deed | $460,500 | None Listed On Document | |
| Warranty Deed | $460,500 | None Listed On Document | |
| Warranty Deed | $427,000 | None Listed On Document | |
| Warranty Deed | $427,000 | None Listed On Document | |
| Warranty Deed | $262,500 | Master Title Agency Llc | |
| Warranty Deed | $238,000 | Master Title Agency | |
| Warranty Deed | $150,000 | None Available | |
| Deed | $183,500 | -- | |
| Deed | $21,500 | -- |
Mortgage History
| Date | Status | Loan Amount | Loan Type |
|---|---|---|---|
| Open | $445,700 | New Conventional | |
| Closed | $445,700 | New Conventional | |
| Previous Owner | $253,739 | FHA | |
| Previous Owner | $238,000 | New Conventional | |
| Previous Owner | $174,800 | New Conventional | |
| Previous Owner | $31,000 | Credit Line Revolving | |
| Previous Owner | $185,000 | Unknown | |
| Previous Owner | $50,000 | Credit Line Revolving | |
| Previous Owner | $150,000 | Seller Take Back |
Property History
| Date | Event | Price | Change | Sq Ft Price |
|---|---|---|---|---|
| 05/12/2025 05/12/25 | Sold | $460,500 | +0.1% | $211 / Sq Ft |
| 03/24/2025 03/24/25 | Pending | -- | -- | -- |
| 03/19/2025 03/19/25 | For Sale | $460,000 | 0.0% | $211 / Sq Ft |
| 03/12/2025 03/12/25 | Pending | -- | -- | -- |
| 03/07/2025 03/07/25 | For Sale | $460,000 | +75.2% | $211 / Sq Ft |
| 10/05/2018 10/05/18 | Sold | $262,500 | -0.9% | $117 / Sq Ft |
| 08/23/2018 08/23/18 | Pending | -- | -- | -- |
| 08/05/2018 08/05/18 | For Sale | $264,877 | -- | $118 / Sq Ft |
Tax History Compared to Growth
Tax History
| Year | Tax Paid | Tax Assessment Tax Assessment Total Assessment is a certain percentage of the fair market value that is determined by local assessors to be the total taxable value of land and additions on the property. | Land | Improvement |
|---|---|---|---|---|
| 2024 | $2,810 | $322,300 | $50,700 | $271,600 |
| 2023 | $2,690 | $322,300 | $50,700 | $271,600 |
| 2022 | $2,735 | $322,300 | $50,700 | $271,600 |
| 2021 | $2,695 | $322,300 | $50,700 | $271,600 |
| 2020 | $1,638 | $210,100 | $28,000 | $182,100 |
| 2019 | $2,208 | $210,100 | $28,000 | $182,100 |
| 2018 | $1,638 | $210,100 | $28,000 | $182,100 |
| 2017 | $2,265 | $210,100 | $28,000 | $182,100 |
| 2016 | $1,712 | $210,100 | $28,000 | $182,100 |
| 2015 | $1,739 | $210,100 | $28,000 | $182,100 |
| 2014 | $1,330 | $186,240 | $29,000 | $157,240 |
Agents Affiliated with this Home
-
Amy Horne
A
Seller's Agent in 2025
Amy Horne
Opendoor Brokerage LLC
-
Lorena Kwietniewski
L
Buyer's Agent in 2025
Lorena Kwietniewski
McClure Group Realty LLC
(704) 297-9963
1 in this area
15 Total Sales
-
Andrea Bradley

Seller's Agent in 2018
Andrea Bradley
Holden Realty
(704) 684-9357
1 in this area
92 Total Sales
-
Jennifer Masucci

Buyer's Agent in 2018
Jennifer Masucci
Sun Valley Realty
(704) 254-6432
106 Total Sales
Map
Source: Canopy MLS (Canopy Realtor® Association)
MLS Number: CAR3416843
APN: 07-063-518
- 6112 Creft Cir
- 3805 Balsam St Unit 321
- 6834 Creft Cir
- 6711 Creft Cir
- 6825 Creft Cir Unit 49
- 4416 Sages Ave
- 4401 Sages Ave
- 6017 Creft Cir
- 7002 Creft Cir
- 3722 Society Ct
- 1541 Banham Dr
- 5901 Creft Cir
- 4706 Rocky Pine Ct
- 3602 Brookstone Trail
- 3910 Faith Church Rd
- 3903 Etheredge St
- 3613 Arthur St
- 3702 Arthur St
- 1005 Kemp Rd
- 1009 Kemp Rd
