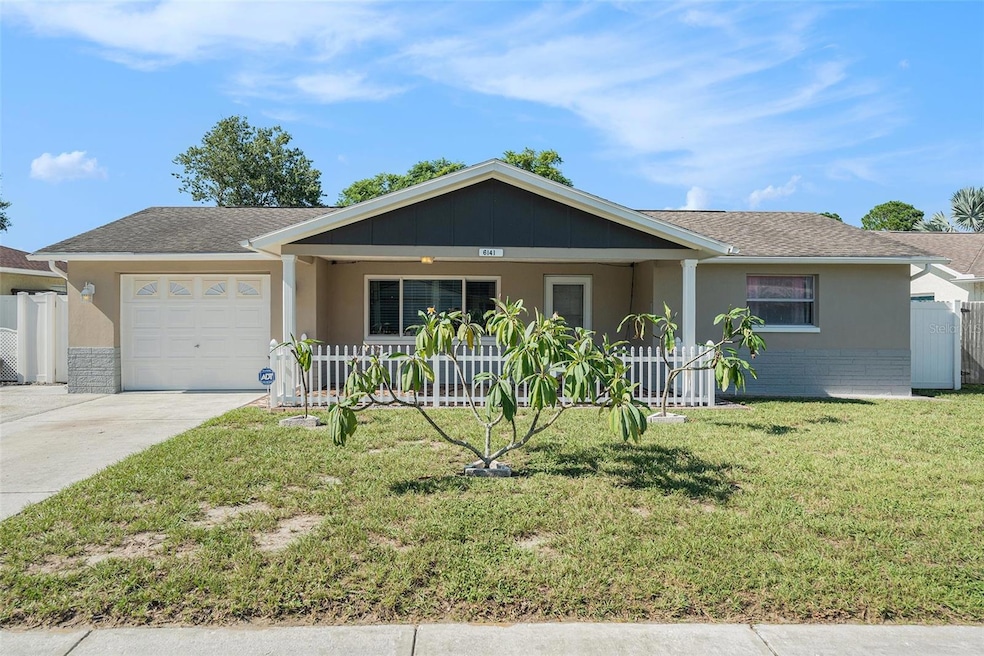
6141 Staunton Dr Holiday, FL 34690
Estimated payment $1,356/month
Highlights
- Popular Property
- Main Floor Primary Bedroom
- Family Room Off Kitchen
- Open Floorplan
- No HOA
- 1 Car Attached Garage
About This Home
Welcome to 6141 Staunton Drive, a charming home in a quiet Holiday neighborhood that combines comfort, functionality, and convenience. From the moment you arrive, you’ll love the spacious front patio, perfect for morning coffee or relaxing evenings. Step inside to an open floor plan filled with natural light, creating a warm and inviting atmosphere.
The home features a large den area ideal for a home office, playroom, or second living space. The open-concept kitchen makes entertaining easy, while the updated flooring in both bedrooms adds a fresh, modern touch. A highlight of the home is the enclosed sunroom with expansive windows, offering a perfect spot to enjoy the view year-round.
Outside, the fenced backyard provides privacy and plenty of room for pets or outdoor activities, complete with a large shed for extra storage. Conveniently located near shopping, dining, and entertainment, this property offers the best of both comfort and accessibility.
Don’t miss the opportunity to make this versatile home yours!
Listing Agent
MARK SPAIN REAL ESTATE Brokerage Phone: 855-299-7653 License #3547066 Listed on: 08/21/2025

Home Details
Home Type
- Single Family
Est. Annual Taxes
- $1,555
Year Built
- Built in 1981
Lot Details
- 6,175 Sq Ft Lot
- South Facing Home
- Property is zoned R4
Parking
- 1 Car Attached Garage
Home Design
- Slab Foundation
- Shingle Roof
- Concrete Siding
- Block Exterior
- Stucco
Interior Spaces
- 1,128 Sq Ft Home
- Open Floorplan
- Built-In Features
- Ceiling Fan
- Family Room Off Kitchen
- Living Room
- Dining Room
- Cooktop
- Laundry in Garage
Flooring
- Linoleum
- Tile
Bedrooms and Bathrooms
- 2 Bedrooms
- Primary Bedroom on Main
- 2 Full Bathrooms
Outdoor Features
- Exterior Lighting
- Outdoor Storage
- Private Mailbox
Schools
- Anclote Elementary School
- Paul R. Smith Middle School
- Anclote High School
Utilities
- Central Heating and Cooling System
- Thermostat
- Electric Water Heater
Community Details
- No Home Owners Association
- Colonial Hills Subdivision
Listing and Financial Details
- Visit Down Payment Resource Website
- Tax Lot 1838
- Assessor Parcel Number 21-26-16-010.A-000.01-838.0
Map
Home Values in the Area
Average Home Value in this Area
Tax History
| Year | Tax Paid | Tax Assessment Tax Assessment Total Assessment is a certain percentage of the fair market value that is determined by local assessors to be the total taxable value of land and additions on the property. | Land | Improvement |
|---|---|---|---|---|
| 2024 | $1,555 | $118,880 | -- | -- |
| 2023 | $1,488 | $115,420 | $0 | $0 |
| 2022 | $1,328 | $112,060 | $0 | $0 |
| 2021 | $1,291 | $108,800 | $19,561 | $89,239 |
| 2020 | $1,271 | $107,303 | $12,653 | $94,650 |
| 2019 | $1,281 | $107,455 | $12,653 | $94,802 |
| 2018 | $1,661 | $90,531 | $12,653 | $77,878 |
| 2017 | $625 | $53,806 | $0 | $0 |
| 2016 | $584 | $51,615 | $0 | $0 |
| 2015 | $591 | $51,256 | $0 | $0 |
| 2014 | $571 | $50,849 | $11,753 | $39,096 |
Property History
| Date | Event | Price | Change | Sq Ft Price |
|---|---|---|---|---|
| 08/21/2025 08/21/25 | For Sale | $225,000 | +100.9% | $199 / Sq Ft |
| 11/09/2017 11/09/17 | Off Market | $112,001 | -- | -- |
| 08/11/2017 08/11/17 | Sold | $112,001 | +0.4% | $99 / Sq Ft |
| 07/03/2017 07/03/17 | Pending | -- | -- | -- |
| 06/30/2017 06/30/17 | For Sale | $111,500 | -- | $99 / Sq Ft |
Purchase History
| Date | Type | Sale Price | Title Company |
|---|---|---|---|
| Warranty Deed | $112,100 | Capstone Title Llc | |
| Warranty Deed | $126,000 | Multiple | |
| Interfamily Deed Transfer | -- | First American | |
| Warranty Deed | $66,700 | -- |
Mortgage History
| Date | Status | Loan Amount | Loan Type |
|---|---|---|---|
| Open | $31,766 | Credit Line Revolving | |
| Open | $166,400 | New Conventional | |
| Closed | $102,600 | New Conventional | |
| Previous Owner | $40,000 | Purchase Money Mortgage | |
| Previous Owner | $113,400 | Stand Alone Refi Refinance Of Original Loan | |
| Previous Owner | $66,127 | FHA |
Similar Homes in Holiday, FL
Source: Stellar MLS
MLS Number: TB8420153
APN: 21-26-16-010A-00001-8380
- 3447 Paloma Dr
- 6137 Halifax Dr
- 3236 Madison St
- 3539 Anniversary Ct
- 6241 Spider Lily Way
- 4061 Hanover Dr
- 6068 Apple Snail Ave
- 3234 Ella Ln
- 3553 Warbler Dr
- 3801 Golden Shiner Ln
- 3654 Warbler Dr
- 3965 Hanover Dr
- 3633 Blackhawk Dr
- 5703 Andrea Dr
- 5651 Canosa Dr
- 3140 Bahia Ave
- 5642 Dove Dr
- 3030 Shadow Oaks Dr
- 5621 Moog Rd
- 5706 Mockingbird Dr
- 5801 Elena Dr
- 3737 Copperspring Blvd
- 3002 Evensong Ct
- 5620 Andrea Dr
- 5706 Mockingbird Dr
- 5646 Festivo Dr
- 6177 Chesham Dr Unit 6
- 6846 Westend Ave
- 4221 Norcrest Ln
- 6412 Pueblo Ave
- 7020 Wentworth Way
- 3655 Dellefield St
- 6736 Greenwich Ave
- 7030 Carmel Ave
- 7041 Daggett Terrace
- 5226 Eagle Dr
- 4126 Shoreline Dr
- 5420 Reef Dr
- 5127 Reseda Dr
- 5128 Dove Dr






