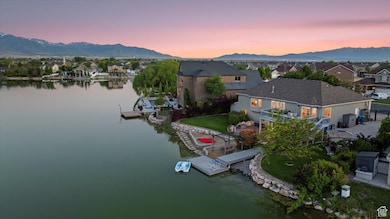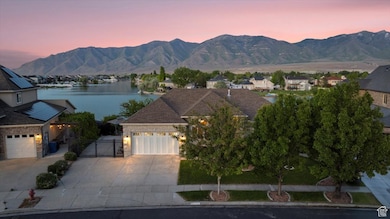6142 N Schooner Ln Tooele, UT 84074
Estimated payment $5,107/month
Highlights
- Golf Course Community
- RV or Boat Parking
- Updated Kitchen
- Second Kitchen
- Lake View
- Waterfront
About This Home
Home for the Holidays! Celebrate the holidays and the New Year with your dream home! Celebrate the winter holidays and ring in 2026 with fireworks over Lake! Lakeside living at its finest-where class and tranquility meets outdoor recreation and breathtaking un-obstructed views of the Oquirrh Mountains and Stansbury Lake. Custom designed with Luxury in mind, this Lakeside home boasts 5 Bedrooms, 3 Full Bathrooms, and 2 Full levels of ample living space (over 4,000sqft). On the main level, enjoy Luxury vinyl "wood" flooring and custom rugs for enhanced enjoyment. The professionally landscaped front yard is decorated with beautiful mature trees, trimmed (flowering and non-flowering) bushes, and colorful flower beds. Enjoy the upgraded Oversized Garage with insulated garage door, you have spacious parking for your vehicles and extra storage for your personal tools and seasonal storage. There is also a 50-foot RV parking pad (6" Thickness) equipped with 50 amp RV Plug all secured with a Gate. Past the RV Pad is a garden Gazebo with 10x10 Pad with power. Speakers have been installed under the landing of patio stairs to enjoy music while you're relaxing in the Gazebo Want more Sun? Work on your tan your own sandy beach or chill out under the 10x10 Beach Gazebo with power (reinforced with 4x4 wood post inside metal post and bolted to base) to enjoy party tunes for your gatherings! Cool off in the shade under the spacious covered patio with power, located adjacent to the carefully curated Rose Garden enhancing backyard peace and beauty. There are no back yard neighbors (unless you count the ducks, geese, wild birds, and variety of fish)! A Custom Trex Deck Boardwalk to the Boat Dock (12ft x16ft) has power so you can launch your personal water craft (manual or electrical powered) and float along the 110 acres of lakefront. Walk up the customized Trex Stairway to the customized Trex Deck/Patio (16ft x 36ft) with 4 installed Poles for Sun Shade Sails (included) with custom Deck Railing....WOW talk about Views for Days! Let's checkout the home interiors: Enter through the inviting large covered Front Porch into the tiled front entryway with upgraded larger coat closet, you're greeted with a formal Dining Room accented with large, bright windows and plenty of space for everyone at the table! Use the serving hatchway to enter into the large, Gourmet Kitchen with vaulted ceilings (15 feet!) with r/c Ceiling Fan and ample Canned Light package, with large corner pantry, ample countertops with additional full dining area, and a bay sliding glass door. Home Chefs will appreciate the New Appliances in the Gourmet Kitchen: (Summer 2024) Stainless Steel Double Ovens, (Summer 2024) Dishwasher, (Summer 2024) Microwave, (Summer 2024) Refrigerator, (Summer 2024) Kohler Stainless Steel Farm Sink, and Gas Range with plentiful Silestone countertops with bar seating! Staggered, Upgraded Taller Kitchen Cabinets adds to the grand vaulted ceilings. The many large windows in the kitchen and adjacent family room enhances the lake views and makes the space feel breezy and inviting. For the colder months, enjoy hot cocoa by the gas fireplace while you watch the mountain and lake scenery turn into a magical seasonal delight! Custom entertainment built-in shelving with 55" Smart Television and surround sound, enhancing this space as well. On the main level, you'll enjoy peace and solitude in your primary lux bedroom with en suite bathroom. With upgraded French door access, the primary suite also boasts vaulted ceilings, r/c ceiling fan with lights accenting the generously sized bedroom with bay window views of the lake, with custom Levolor shades for privacy. You'll love the grand primary closet with plenty of shelves and rods to organize and store your wardrobe. A customized archway into the bath, invites you to get ready for the day with the double vanity taller height countertops, or unwind and have a relaxing soak in the separate jetted garden t
Listing Agent
Rosalyn Wynn
Avenues Realty Group LLC License #5835730 Listed on: 05/26/2025
Co-Listing Agent
Calvin Wynn
Avenues Realty Group LLC License #13780785
Home Details
Home Type
- Single Family
Est. Annual Taxes
- $5,661
Year Built
- Built in 2005
Lot Details
- 0.25 Acre Lot
- Waterfront
- Property is Fully Fenced
- Landscaped
- Mature Trees
- Property is zoned Single-Family
HOA Fees
- $6 Monthly HOA Fees
Parking
- 2 Car Attached Garage
- 3 Open Parking Spaces
- RV or Boat Parking
Property Views
- Lake
- Mountain
- Valley
Home Design
- Rambler Architecture
- Brick Exterior Construction
- Asphalt
Interior Spaces
- 4,016 Sq Ft Home
- 2-Story Property
- Vaulted Ceiling
- Ceiling Fan
- 2 Fireplaces
- Gas Log Fireplace
- Double Pane Windows
- Shades
- French Doors
- Sliding Doors
- Entrance Foyer
- Great Room
- Den
Kitchen
- Updated Kitchen
- Second Kitchen
- Built-In Double Oven
- Gas Oven
- Built-In Range
- Microwave
- Portable Dishwasher
- Granite Countertops
- Farmhouse Sink
- Disposal
Flooring
- Carpet
- Tile
- Vinyl
Bedrooms and Bathrooms
- 5 Bedrooms | 3 Main Level Bedrooms
- Primary Bedroom on Main
- Walk-In Closet
- In-Law or Guest Suite
- Hydromassage or Jetted Bathtub
- Bathtub With Separate Shower Stall
Laundry
- Dryer
- Washer
Basement
- Walk-Out Basement
- Exterior Basement Entry
- Apartment Living Space in Basement
- Natural lighting in basement
Home Security
- Smart Thermostat
- Storm Doors
- Fire and Smoke Detector
Eco-Friendly Details
- Sprinkler System
Outdoor Features
- Covered Patio or Porch
- Gazebo
- Storage Shed
Schools
- Old Mill Elementary School
- Clarke N Johnsen Middle School
- Stansbury High School
Utilities
- Humidifier
- Forced Air Heating and Cooling System
- Natural Gas Connected
Listing and Financial Details
- Exclusions: Workbench
- Assessor Parcel Number 15-039-0-1309
Community Details
Overview
- Country Crossing Association, Phone Number (435) 579-1850
- Lakeside Subdivision
Amenities
- Community Barbecue Grill
- Picnic Area
- Clubhouse
Recreation
- Golf Course Community
- Community Playground
- Community Pool
- Hiking Trails
- Bike Trail
Map
Home Values in the Area
Average Home Value in this Area
Tax History
| Year | Tax Paid | Tax Assessment Tax Assessment Total Assessment is a certain percentage of the fair market value that is determined by local assessors to be the total taxable value of land and additions on the property. | Land | Improvement |
|---|---|---|---|---|
| 2025 | $4,990 | $630,703 | $240,000 | $390,703 |
| 2024 | $5,660 | $363,645 | $132,000 | $231,645 |
| 2023 | $5,660 | $367,362 | $132,000 | $235,362 |
| 2022 | $4,363 | $350,151 | $103,950 | $246,201 |
| 2021 | $3,692 | $244,687 | $80,747 | $163,940 |
| 2020 | $3,567 | $413,413 | $114,750 | $298,663 |
| 2019 | $3,462 | $394,657 | $114,750 | $279,907 |
| 2018 | $3,081 | $336,496 | $65,000 | $271,496 |
| 2017 | $2,801 | $323,568 | $65,000 | $258,568 |
| 2016 | $2,429 | $159,413 | $35,750 | $123,663 |
| 2015 | $2,429 | $152,413 | $0 | $0 |
| 2014 | -- | $152,413 | $0 | $0 |
Property History
| Date | Event | Price | List to Sale | Price per Sq Ft |
|---|---|---|---|---|
| 10/17/2025 10/17/25 | Price Changed | $880,000 | -5.3% | $219 / Sq Ft |
| 08/18/2025 08/18/25 | Price Changed | $929,000 | -2.1% | $231 / Sq Ft |
| 05/26/2025 05/26/25 | For Sale | $949,000 | -- | $236 / Sq Ft |
Purchase History
| Date | Type | Sale Price | Title Company |
|---|---|---|---|
| Interfamily Deed Transfer | -- | Eagle Gate Title Ins Agcy | |
| Interfamily Deed Transfer | -- | Meridan Title Company | |
| Quit Claim Deed | -- | First American Title Ins | |
| Warranty Deed | -- | First American Title Ins Inc |
Mortgage History
| Date | Status | Loan Amount | Loan Type |
|---|---|---|---|
| Open | $293,000 | New Conventional | |
| Closed | $150,000 | New Conventional | |
| Closed | $170,000 | Credit Line Revolving | |
| Previous Owner | $149,080 | New Conventional |
Source: UtahRealEstate.com
MLS Number: 2087554
APN: 15-039-0-1309
- 6059 Bayshore Dr
- 5943 N Bleeker St
- 364 W Hideout Ct
- 364 W Hideout Ct Unit 1225
- 6344 N Canter Dr
- Ammolite Plan at Wild Horse Ranch
- Pearl Plan at Wild Horse Ranch
- 343 W Wrangler Cove
- Moonstone Plan at Wild Horse Ranch
- 331 W Wrangler Cove
- 307 W Box Creek Dr Unit 101
- Citrine Plan at Wild Horse Ranch
- 6352 N Canter Dr
- 6393 N Canter Dr Unit 905
- 673 W Deepdale Ct
- 173 Lakeview Dr
- 6496 Spur Ln N Unit 1219
- 5742 N Gray Hawk Dr
- 6488 N Spur Ln
- 6508 N Spur Ln Unit 1220
- 137 Stern Ct
- 134 Lakeview
- 291 Beach Tree Ln
- 5718 N Osprey Dr
- 273 Interlochen Ln
- 6790 Greenfield Ln
- 1837 N Berra Blvd
- 1691 N 40 E
- 1252 N 680 W
- 1241 W Lexington Greens Dr
- 949 N 580 E
- 152 E 870 N
- 846 E 900 N
- 404 W 630 St N
- 384 W 630 St N
- 358 S Wrangler Ct Unit ID1250673P
- 261 Marvista Ln Unit 261
- 411 Noble Rd
- 178 N Greystone Way
- 178 Greystone Way Unit 178






