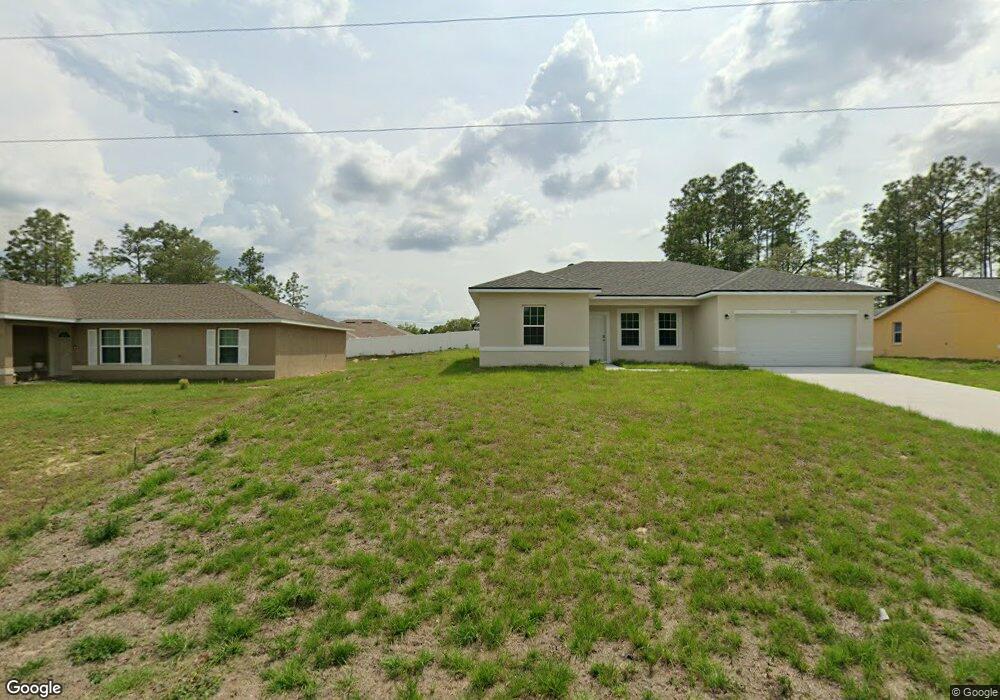4
Beds
2
Baths
1,580
Sq Ft
10,019
Sq Ft Lot
About This Home
This home is located at 6142 SW 154th Place Rd, Ocala, FL 34473. 6142 SW 154th Place Rd is a home located in Marion County with nearby schools including Ponderosa Elementary School, Plantation Elementary School, and Marion Oaks Elementary School.
Create a Home Valuation Report for This Property
The Home Valuation Report is an in-depth analysis detailing your home's value as well as a comparison with similar homes in the area
Home Values in the Area
Average Home Value in this Area
Tax History Compared to Growth
Map
Nearby Homes
- 6094 SW 154th St
- 60 circle Marion Oaks Manor
- 6168 SW 154th St
- 6078 154th Street Rd
- 5981 SW 154th Place Rd
- 6276 153rd Lane Rd
- 6078 SW 154th Street Rd
- 6264 SW 155th Street Rd
- 6216 SW 155th Street Rd
- LOT 17 SW 155th Street Rd
- 6038 SW 154th Place Rd
- 6054 SW 154th Place Rd
- 6062 SW 154th Place Rd
- 6058 SW 155th Street Rd
- TBD SW 60th Terrace
- 706 Marion Oaks Manor
- 702 Marion Oaks Manor
- 15333 SW 59th Avenue Rd
- 6067 SW 155th Street Rd
- 713 Marion Oaks Manor
- 6183 SW 154th St
- 6150 SW 154th St
- 6191 SW 154th St
- 6179 SW 154th St
- 6157 SW 154th St
- 684 Marion Oaks Manor
- 6195 SW 154th St
- 680 Marion Oaks Manor
- 6182 SW 154th Place Rd
- 0 SW 154th St Unit MFRO6179470
- 0 SW 154th St Unit S5066854
- TBA SW 154th St
- TBD SW 154th St
- 0 SW 154th St Unit OM373208
- 15395 SW 60th Cir
- 15411 SW 60th Cir
- 658 Marion Oaks Manor
- 00 SW 60th Cir
- 15210 SW 60th Cir
- 1 SW 60th Cir
