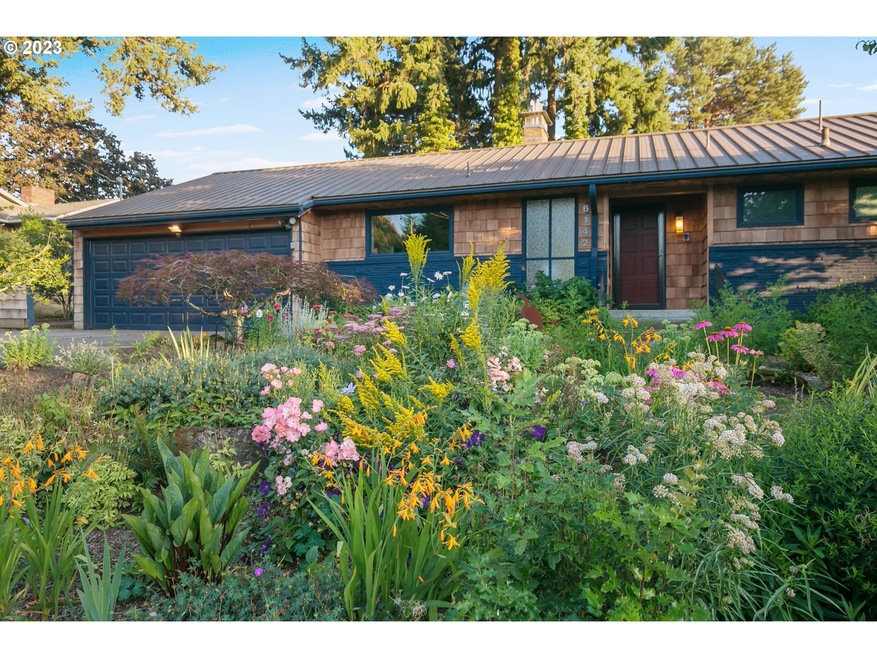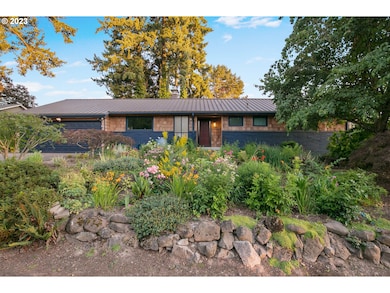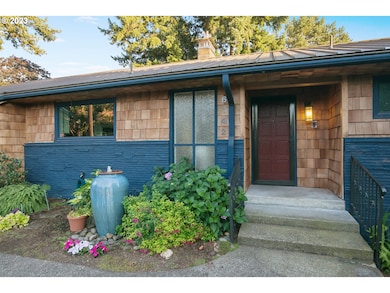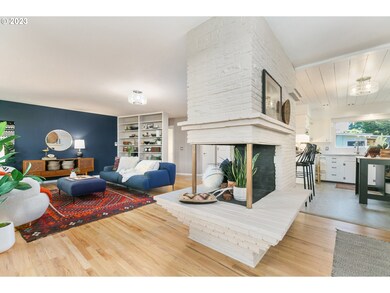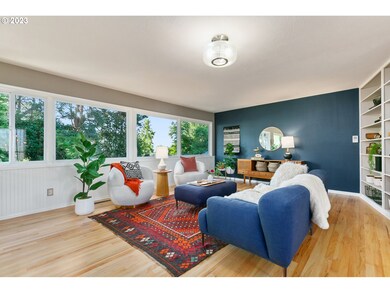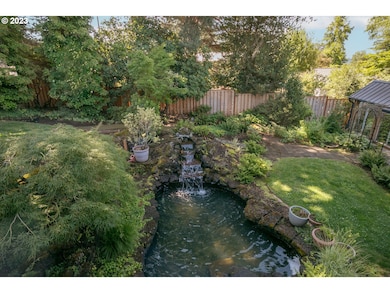This stunning mid-century modern is located in a highly sought-after southwest location, offering beautiful views of the sunset to the west.The property features a spacious yard that is perfect for hosting summer BBQs, parties, or simply enjoying the tranquil setting with the pleasant sounds of singing birds and a soothing waterfall.Upon entering the home, you'll be greeted by gleaming hardwood floors and large newer windows that provide a fantastic view of the backyard oasis. The open floor plan allows for plenty of natural light to flood the living spaces, making it a bright and inviting environment.The living room includes built-in features, and there is a formal dining area adjacent to it, providing an excellent flow for entertaining. Large french country kitchen with eating bar and island. The primary suite is absolutely fabulous, featuring a newly remodeled, spacious bathroom with double sinks, a walk-in shower, and a walk-in closet. An additional bedroom/ bathroom on the main floor has also been recently remodeled, adding convenience for residents and guests.Moving to the lower level, you'll find a large third bedroom with a new bathroom,family room equipped with a gas fireplace and ample windows and outside entrance.The lower level also boasts a good-sized laundry room a separate storage area with built-in cupboards, ensuring plenty of space for storage needs.One of the notable features of this home is the sun porch, which houses a hot tub that is enclosed with sliders.The property includes an attached two-car garage, and also a separate third garage with its own driveway, opposite end from the other garage. This third garage could serve as a fantastic workshop or studio, or it could potentially be converted into an (ADU) Overall, this mid-century modern home offers a perfect combination of stylish indoor living spaces and a serene outdoor retreat. Great location with easy access to freeways, shopping, Multnomah Village, and Gabriel Park.

