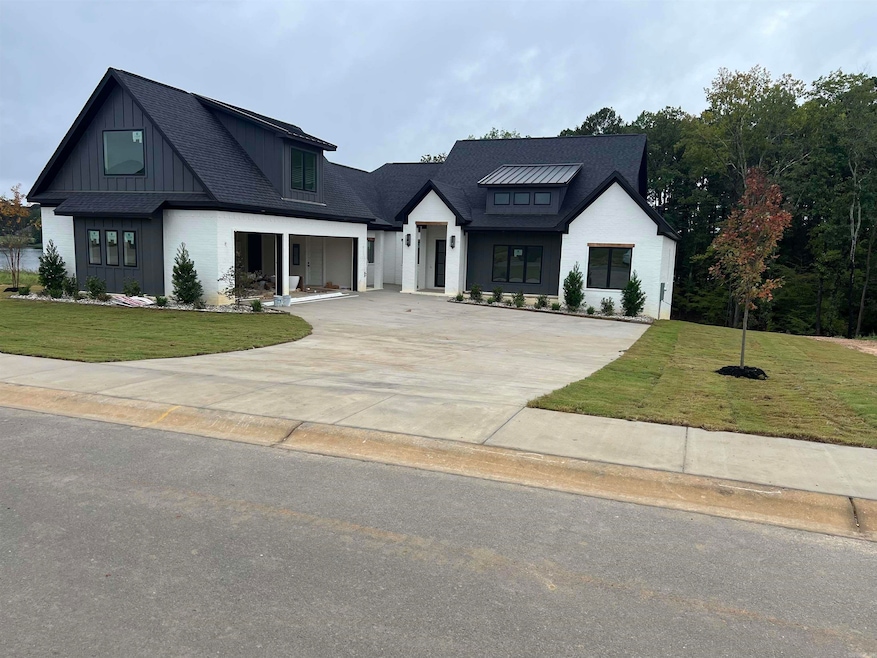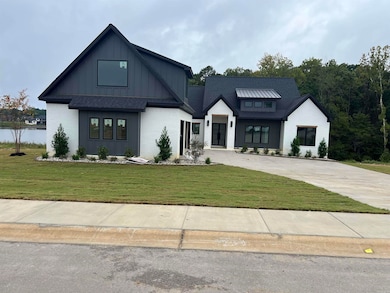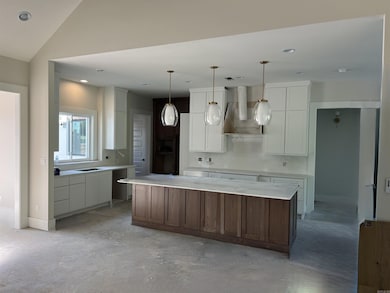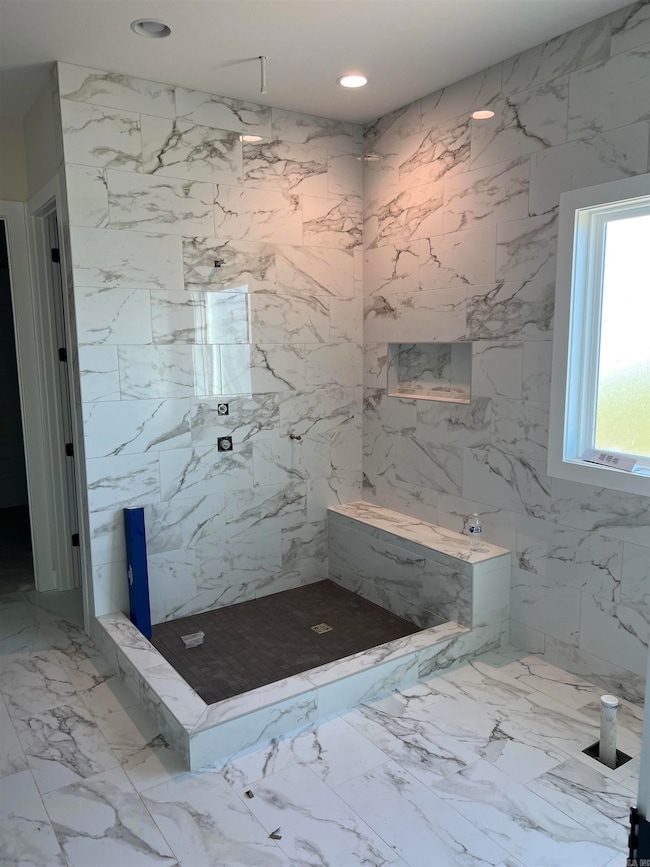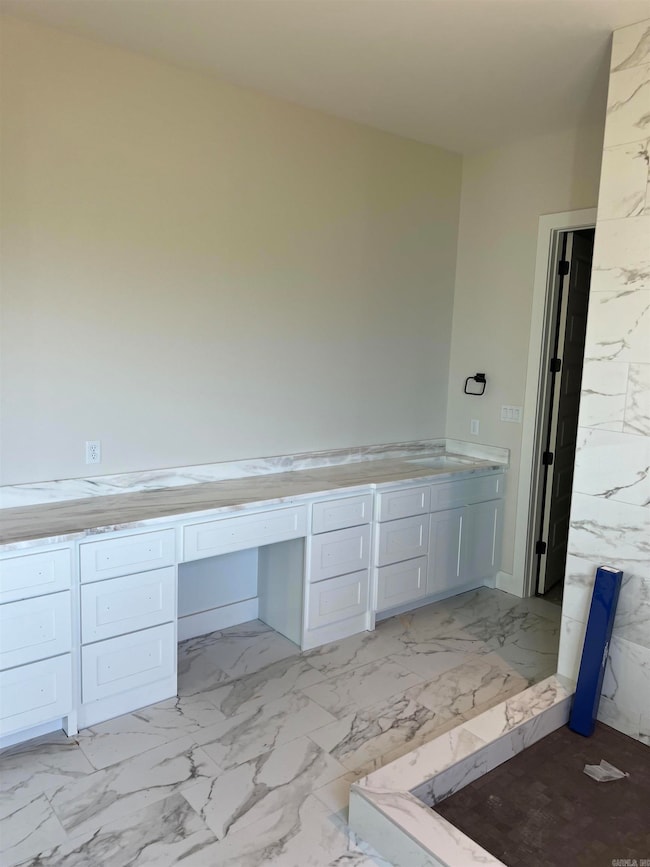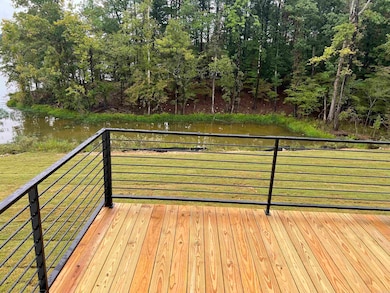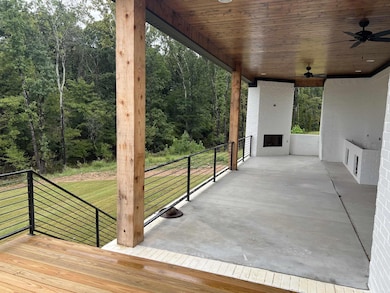6143 Majestic Waters Dr Benton, AR 72019
Estimated payment $4,289/month
Highlights
- Lake Front
- New Construction
- Lakefront Common Area
- Springhill Elementary School Rated A
- Gated Community
- River Nearby
About This Home
Here is something you don't find everyday. A new construction ON Hurricane Lake. This home has it all with stunning views. The home boasts a beautiful back porch perfect for entertaining or just plain relaxing with outdoor kitchen, and fireplace, 15' trifold door, and as mentioned stunning views. The kitchen is a dream with custom cabinets, hidden pantry, huge double-sided island with quartz tops, professional grade appliances, and an accent wall. Custom lighting throughout the house, with low sensor lighting in the bathroom, and accent lighting in the primary closet. 3 bedrooms with an office (or 4th bedroom) downstairs, and bonus room with a full bath. Still some things to be picked out to make it even more custom. This is a must see!
Home Details
Home Type
- Single Family
Est. Annual Taxes
- $100
Year Built
- Built in 2025 | New Construction
Lot Details
- 0.63 Acre Lot
- Lake Front
- Landscaped
- Sloped Lot
- Cleared Lot
HOA Fees
- $65 Monthly HOA Fees
Parking
- 3 Car Garage
Home Design
- Traditional Architecture
- Brick Exterior Construction
- Slab Foundation
- Ridge Vents on the Roof
- Composition Roof
- Radiant Roof Barriers
- Hardboard
Interior Spaces
- 3,350 Sq Ft Home
- 1.5-Story Property
- Built-in Bookshelves
- Sheet Rock Walls or Ceilings
- Multiple Fireplaces
- Wood Burning Fireplace
- Gas Log Fireplace
- Low Emissivity Windows
- Insulated Windows
- Insulated Doors
- Combination Kitchen and Dining Room
- Lake Views
- Fire and Smoke Detector
Kitchen
- Eat-In Kitchen
- Range
- Microwave
- Plumbed For Ice Maker
- Dishwasher
- Quartz Countertops
- Disposal
Flooring
- Wood
- Tile
Bedrooms and Bathrooms
- 5 Bedrooms
- Walk-In Closet
- Walk-in Shower
Laundry
- Laundry Room
- Washer and Electric Dryer Hookup
Outdoor Features
- River Nearby
- Cove
- Lakefront Common Area
- Deck
- Outdoor Fireplace
- Porch
Schools
- Springhill Elementary School
- Bethel Middle School
- Bryant High School
Utilities
- Central Heating and Cooling System
- Mini Split Air Conditioners
- Heat Pump System
- Mini Split Heat Pump
- Underground Utilities
- Co-Op Electric
- Tankless Water Heater
Listing and Financial Details
- Builder Warranty
Community Details
Overview
- Other Mandatory Fees
Amenities
- Picnic Area
- Clubhouse
- Party Room
Recreation
- Tennis Courts
- Community Playground
- Community Pool
Security
- Gated Community
Map
Home Values in the Area
Average Home Value in this Area
Property History
| Date | Event | Price | List to Sale | Price per Sq Ft | Prior Sale |
|---|---|---|---|---|---|
| 09/25/2025 09/25/25 | For Sale | $799,900 | 0.0% | $239 / Sq Ft | |
| 08/02/2025 08/02/25 | Off Market | $799,900 | -- | -- | |
| 06/16/2025 06/16/25 | For Sale | $799,900 | +607.9% | $239 / Sq Ft | |
| 02/20/2025 02/20/25 | Sold | $113,000 | -5.8% | -- | View Prior Sale |
| 01/02/2025 01/02/25 | For Sale | $119,900 | -- | -- |
Source: Cooperative Arkansas REALTORS® MLS
MLS Number: 25023691
- 6119 Majestic Waters Dr
- 6126 Majestic Waters Dr
- 6154 Majestic Waters Dr
- 6166 Majestic Waters Dr
- 6178 Majestic Waters Dr
- 6107 Majestic Waters Dr
- 6048 Majestic Waters Dr
- 5983 Pelican Place
- 6035 Majestic Waters Dr
- 6029 Majestic Waters Dr
- 6010 Majestic Waters Dr
- 7160 Moon View Place
- 4904 Lake Vista Dr
- 6508 Westminster
- 4924 Lake Vista Dr
- 4917 Lake Vista Dr
- 6524 Westminster
- 5016 Castaway Bay Dr
- 4941 Lake Vista Dr
- 6833 Hilo Ave
- 7233 Havenwood Dr
- 3122 Sharon Cove
- 3123 Ward Dr
- 3123 Lori Lake Rd
- 2806 Hurricane Lake Rd
- 4005 Doler Cove
- 1907 Highway 5 N
- 4013 Springhill Rd
- 3025 Highway 5 N Unit Several
- 2526 Hurricane Lake - Unit 1 and Unit 2
- 2520 Hurricane Lake - Unit 1 and Unit 2
- 2604 Hurricane Lake Rd
- 2532 Hurricane Lake Rd
- 6420 Newark Dr
- 3313 Henson Place
- 5100 Hurricane Dr
- 1916 Brandon Cove
- 3500 Double Eagle Way
- 2009 Cedarwood Cove
- 2600 E Longhills Rd
