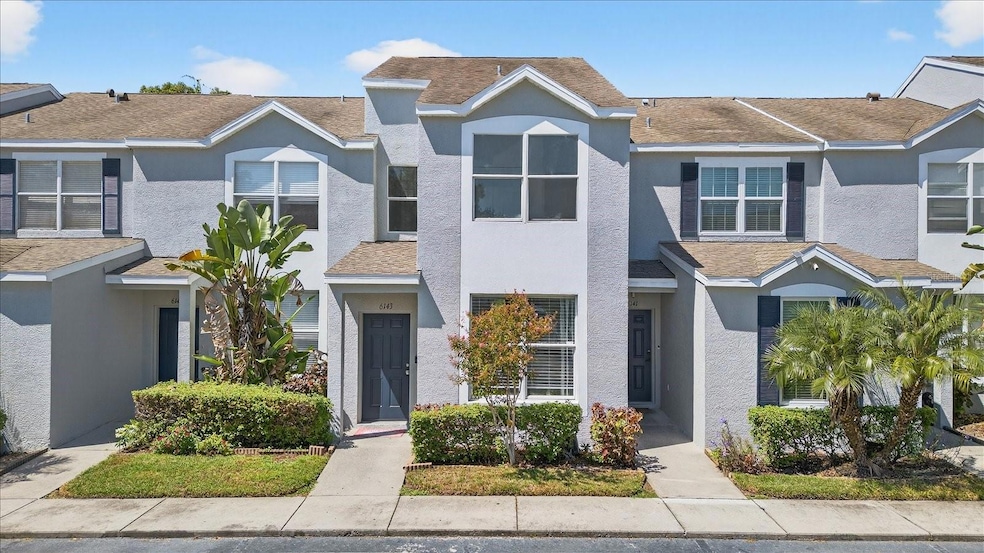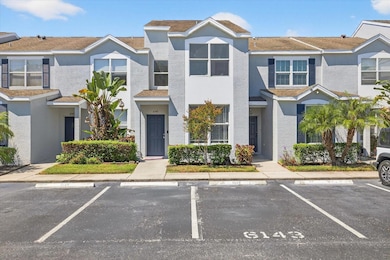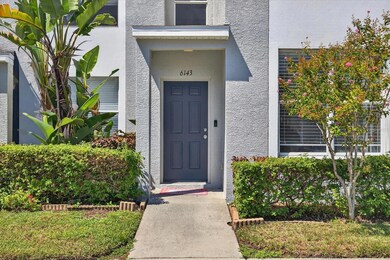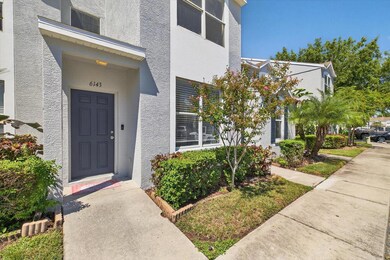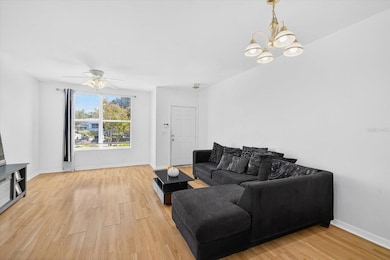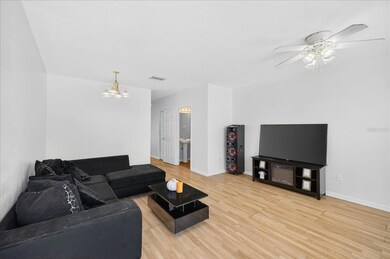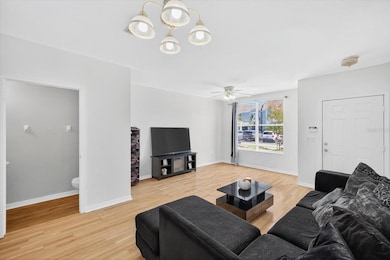6143 Osprey Lake Cir Riverview, FL 33578
Estimated payment $1,454/month
Highlights
- Gated Community
- Separate Formal Living Room
- Community Pool
- Open Floorplan
- High Ceiling
- Formal Dining Room
About This Home
Under contract-accepting backup offers. PRICE REDUCED! SELLER MOTIVATED! Welcome to 6143 Osprey Lake Circle, an exceptional 3 BEDROOMS, 2.5 BATHROOMS TOWNHOME in the heart of Riverview that is hitting the market at an unbeatable PRICED WELL BELOW MARKET VALUE. With a little TLC such as PAINTING & FLOORING NEEDED, this gem is move-in ready and waiting for its next buyer to claim one of the most affordable opportunities in Tampa Bay! Step inside to find a spacious OPEN-CONCEPT layout featuring a FORMAL LIVING ROOM, separate DINING ROOM, and a convenient GUEST BATH DOWNSTAIRS. The luxury laminate flooring flows seamlessly throughout the first floor, and the home is a true blank-slate canvas—ready for your personal touches and style. The kitchen shines with solid hardwood cabinets, included appliances, and plenty of natural light. WASHER AND DRYER are also included for ultimate convenience. Upstairs, the primary suite impresses with size, easily accommodating a king bed and large furnishings, plus a private ensuite bath. Ample storage and closet space throughout, this home balances style and functionality. Enjoy the perks of low-maintenance living in a GATED COMMUNITY—no exterior upkeep, no roof worries, and no lawn to cut! You even have the option to enclose and extend the patio for more outdoor living space. ASSIGNED PARKING AND PLENTY OF GUEST PARKING add to the convenience. The community itself is beautifully maintained and offers resort-style amenities including a pool, playground, scenic lake views, and security. Located just off Bloomingdale Ave with QUICK ACCESS TO MAJOR HIGHWAYS I-75 AND US-301, you’re minutes from shopping plazas, dining, entertainment, and everything the Tampa Bay lifestyle affords.
This is not just another townhouse—this is the best value property to hit the Riverview market. Floor plan & measurements available. ALL FINANCING TYPES ARE WELCOME, including but not limited to CASH, CONVENTIONAL, FHA, USDA, VA, DOWN PAYMENT ASSISTANCE — bring your offer today!
Listing Agent
ENGEL & VOLKERS ST. PETE Brokerage Phone: 727-295-0000 License #3261747 Listed on: 09/22/2025

Townhouse Details
Home Type
- Townhome
Est. Annual Taxes
- $1,611
Year Built
- Built in 2003
Lot Details
- 1,228 Sq Ft Lot
- North Facing Home
HOA Fees
- $239 Monthly HOA Fees
Home Design
- Slab Foundation
- Shingle Roof
- Concrete Siding
- Stucco
Interior Spaces
- 1,506 Sq Ft Home
- 2-Story Property
- Open Floorplan
- High Ceiling
- Ceiling Fan
- Sliding Doors
- Separate Formal Living Room
- Formal Dining Room
- Walk-Up Access
Kitchen
- Eat-In Kitchen
- Range
- Dishwasher
Flooring
- Carpet
- Laminate
- Ceramic Tile
Bedrooms and Bathrooms
- 3 Bedrooms
- Walk-In Closet
Laundry
- Laundry in unit
- Dryer
- Washer
Parking
- Open Parking
- Deeded Parking
- Assigned Parking
Outdoor Features
- Outdoor Storage
- Rear Porch
Schools
- Symmes Elementary School
- Giunta Middle School
- Spoto High School
Utilities
- Central Heating and Cooling System
- Cable TV Available
Listing and Financial Details
- Visit Down Payment Resource Website
- Legal Lot and Block 000050 / 000017
- Assessor Parcel Number U-08-30-20-5UT-000017-00005.0
Community Details
Overview
- Association fees include pool, maintenance structure, ground maintenance, recreational facilities, security, trash
- Avid Property Management/Justin Cain Association, Phone Number (813) 868-1104
- Visit Association Website
- Osprey Run Townhomes Condos
- Osprey Run Townhomes Subdivision
- The community has rules related to deed restrictions
Recreation
- Community Playground
- Community Pool
- Park
Pet Policy
- Dogs and Cats Allowed
Additional Features
- Community Mailbox
- Gated Community
Map
Home Values in the Area
Average Home Value in this Area
Tax History
| Year | Tax Paid | Tax Assessment Tax Assessment Total Assessment is a certain percentage of the fair market value that is determined by local assessors to be the total taxable value of land and additions on the property. | Land | Improvement |
|---|---|---|---|---|
| 2024 | $1,611 | $133,498 | -- | -- |
| 2023 | $1,734 | $129,610 | $0 | $0 |
| 2022 | $1,678 | $125,835 | $0 | $0 |
| 2021 | $1,650 | $122,170 | $12,217 | $109,953 |
| 2020 | $2,303 | $117,246 | $11,725 | $105,521 |
| 2019 | $2,173 | $111,783 | $11,178 | $100,605 |
| 2018 | $2,010 | $99,169 | $0 | $0 |
| 2017 | $1,816 | $81,832 | $0 | $0 |
| 2016 | $1,756 | $72,882 | $0 | $0 |
| 2015 | $1,648 | $66,256 | $0 | $0 |
| 2014 | $1,542 | $60,233 | $0 | $0 |
| 2013 | -- | $54,757 | $0 | $0 |
Property History
| Date | Event | Price | List to Sale | Price per Sq Ft | Prior Sale |
|---|---|---|---|---|---|
| 10/15/2025 10/15/25 | Pending | -- | -- | -- | |
| 10/11/2025 10/11/25 | Price Changed | $205,000 | -6.8% | $136 / Sq Ft | |
| 09/22/2025 09/22/25 | For Sale | $219,900 | +51.7% | $146 / Sq Ft | |
| 03/06/2020 03/06/20 | Sold | $145,000 | -6.3% | $96 / Sq Ft | View Prior Sale |
| 02/21/2020 02/21/20 | Pending | -- | -- | -- | |
| 02/05/2020 02/05/20 | For Sale | $154,760 | -- | $103 / Sq Ft |
Purchase History
| Date | Type | Sale Price | Title Company |
|---|---|---|---|
| Warranty Deed | $145,000 | Executive Title Of Fl Inc | |
| Interfamily Deed Transfer | -- | None Available | |
| Warranty Deed | $138,000 | Fidelity Natl Title Ins Co |
Mortgage History
| Date | Status | Loan Amount | Loan Type |
|---|---|---|---|
| Open | $142,373 | FHA |
Source: Stellar MLS
MLS Number: TB8430068
APN: U-08-30-20-5UT-000017-00005.0
- 10423 Heron Lake Dr
- 6562 Osprey Lake Cir
- 6023 Osprey Lake Cir
- 6549 Osprey Lake Cir
- 6333 Osprey Lake Cir
- 6343 Osprey Lake Cir
- 6348 Us Highway 301 S
- 6528 U S 301
- 10431 Alcon Blue Dr
- 6426 Brandon Cir
- 10135 Post Harvest Dr
- 10229 Red Currant Ct
- 10513 Alcon Blue Dr
- 6619 Summer Cove Dr
- 6622 Summer Cove Dr
- 10521 Alcon Blue Dr
- 6227 Krycul Ave
- 10913 Fenway Glen Ct
- 6213 Venezia Place
- 2058 Kings Palace Dr Unit 2058
