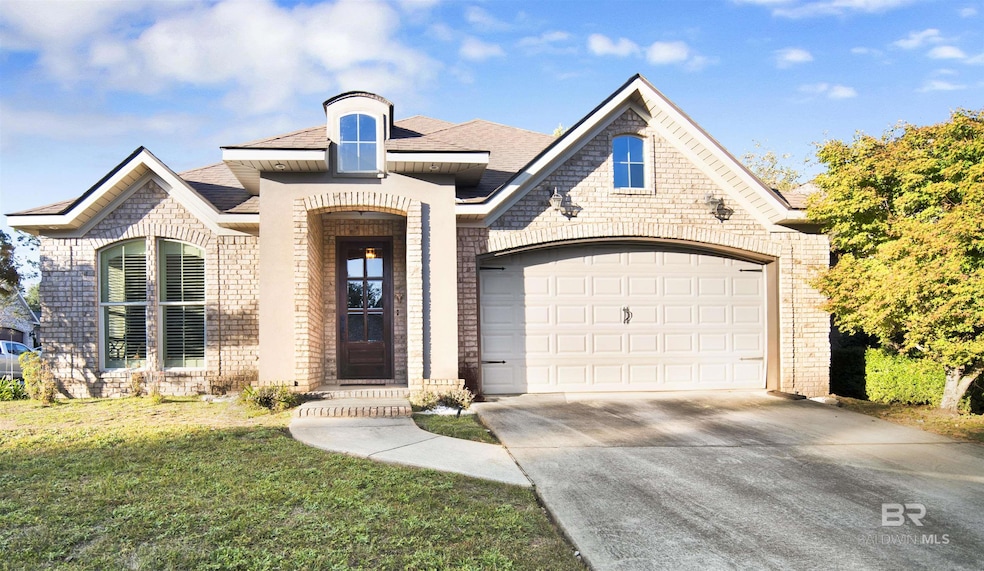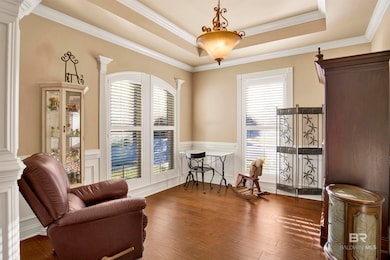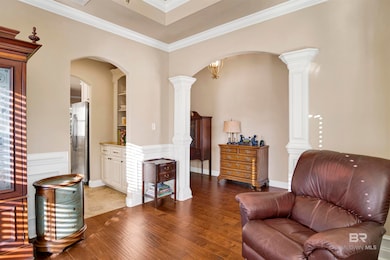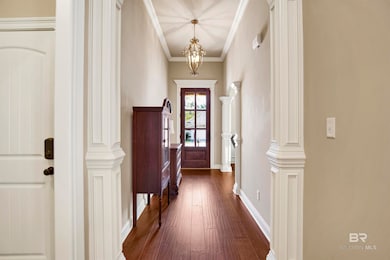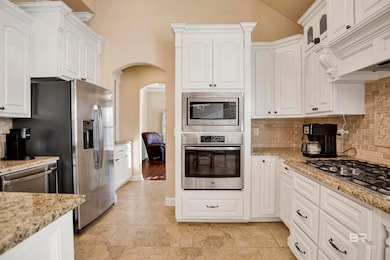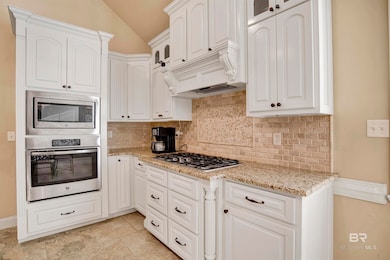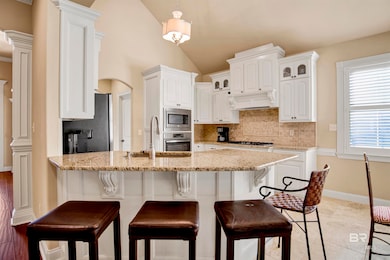6144 Louise Place W Mobile, AL 36609
Berkleigh NeighborhoodEstimated payment $1,838/month
Highlights
- Very Popular Property
- Vaulted Ceiling
- 1 Fireplace
- Contemporary Architecture
- Wood Flooring
- No HOA
About This Home
Your Dream Home Awaits!If you've ever imagined owning a gorgeous home in a prime location, this is your opportunity. Built in 2015, this stunning custom residence offers 3 bedrooms, 2 baths under roof including 1,945 sq. ft. of elegant living space and a screened porch perfect for relaxing outdoors.Inside, you'll find vaulted ceilings in the great room, a trey ceiling in the primary suite, elegant arched doorways, and hardwood flooring throughout the living room, dining room, and bedrooms. The kitchen and butler's pantry feature top-of-the-line appliances and a huge walk-in pantry, while the primary bath boasts a large walk-in shower with frameless glass and a luxurious soaking tub.Additional highlights include plantation shutters, a gas log fireplace, spacious walk-in closets, a tiled screened porch, and a two-car garage. The home also features upgraded attic insulation for maximum energy efficiency and beautiful, professionally designed landscaping.New HVAC 2025 inside and outside.Don't miss your chance to own this exceptional home schedule your private showing today! Buyer to verify all information during due diligence.
Home Details
Home Type
- Single Family
Est. Annual Taxes
- $1,499
Year Built
- Built in 2015
Lot Details
- Lot Dimensions are 47 x 659 x 119 x 47
- Fenced
Parking
- 2 Car Attached Garage
Home Design
- Contemporary Architecture
- Brick or Stone Mason
- Slab Foundation
- Composition Roof
- Lead Paint Disclosure
Interior Spaces
- 1,945 Sq Ft Home
- 1-Story Property
- Vaulted Ceiling
- Ceiling Fan
- 1 Fireplace
- Plantation Shutters
- Screened Porch
Kitchen
- Walk-In Pantry
- Gas Range
- Microwave
- Dishwasher
- Disposal
Flooring
- Wood
- Tile
Bedrooms and Bathrooms
- 3 Bedrooms
- 2 Full Bathrooms
- Soaking Tub
Schools
- Er Dickson Elementary School
- Burns Middle School
- Wp Davidson High School
Additional Features
- Patio
- Central Heating and Cooling System
Community Details
- No Home Owners Association
Listing and Financial Details
- Legal Lot and Block 19 / 19
- Assessor Parcel Number 2808283000074019
Map
Home Values in the Area
Average Home Value in this Area
Tax History
| Year | Tax Paid | Tax Assessment Tax Assessment Total Assessment is a certain percentage of the fair market value that is determined by local assessors to be the total taxable value of land and additions on the property. | Land | Improvement |
|---|---|---|---|---|
| 2024 | $1,509 | $26,740 | $4,500 | $22,240 |
| 2023 | $1,493 | $24,640 | $5,800 | $18,840 |
| 2022 | $1,341 | $24,240 | $5,800 | $18,440 |
| 2021 | $1,352 | $24,430 | $5,800 | $18,630 |
| 2020 | $1,362 | $24,620 | $5,800 | $18,820 |
| 2019 | $1,288 | $23,320 | $0 | $0 |
| 2018 | $1,390 | $25,100 | $0 | $0 |
| 2017 | $1,229 | $22,280 | $0 | $0 |
| 2016 | $1,239 | $22,460 | $0 | $0 |
| 2013 | $229 | $4,000 | $0 | $0 |
Property History
| Date | Event | Price | List to Sale | Price per Sq Ft | Prior Sale |
|---|---|---|---|---|---|
| 11/07/2025 11/07/25 | For Sale | $325,000 | +15.7% | $167 / Sq Ft | |
| 04/26/2017 04/26/17 | Sold | $281,000 | +15.7% | $144 / Sq Ft | View Prior Sale |
| 03/20/2017 03/20/17 | Pending | -- | -- | -- | |
| 01/29/2015 01/29/15 | Sold | $242,900 | -- | $125 / Sq Ft | View Prior Sale |
| 12/23/2014 12/23/14 | Pending | -- | -- | -- |
Purchase History
| Date | Type | Sale Price | Title Company |
|---|---|---|---|
| Warranty Deed | $281,000 | None Available | |
| Warranty Deed | $242,900 | Surety Land Title |
Mortgage History
| Date | Status | Loan Amount | Loan Type |
|---|---|---|---|
| Open | $227,608 | VA |
Source: Baldwin REALTORS®
MLS Number: 387784
APN: 28-08-28-3-000-074.019
- 6144 Louise Place E
- 6140 Louise Place E
- 1201 MacArthur Place Ct
- 1117 Mcmurray Place E
- 1065 Dickenson Ave
- 1113 Wildwood Ave
- 6040 Grelot Rd Unit 209
- 956 Louise Ave
- 1011 Wildwood Ave
- 982 Dickenson Ave
- 1116 Linlen Ave
- 958 Henckley Ave
- 1000 Pinemont Dr
- 1054 Linlen Ave
- 908 Schaub Ave
- 909 Wesley Ave
- 6436 Hillcrest Crossing S
- 1103 Hillcrest Crossing E
- 957 Pinemont Dr
- 5778 Chester Ct
- 965 Wesley Ave
- 6075 Grelot Rd
- 912 Dickenson Ave
- 908 Dickenson Ave
- 1601 Hillcrest Rd
- 812 Mcneil Ave
- 6427 Grelot Rd
- 1701 Hillcrest Rd
- 6700 Wall St
- 1651 Knollwood Dr
- 6617 Grelot Rd
- 538 Hillview Rd
- 1701 Aspen Wood Ct
- 701 University Blvd S
- 5901 Ole Mill Rd
- 6427 Airport Blvd
- 1200 Somerby Dr
- 304 Dogwood Dr
- 375 Hillcrest Rd
- 833 S University Blvd
