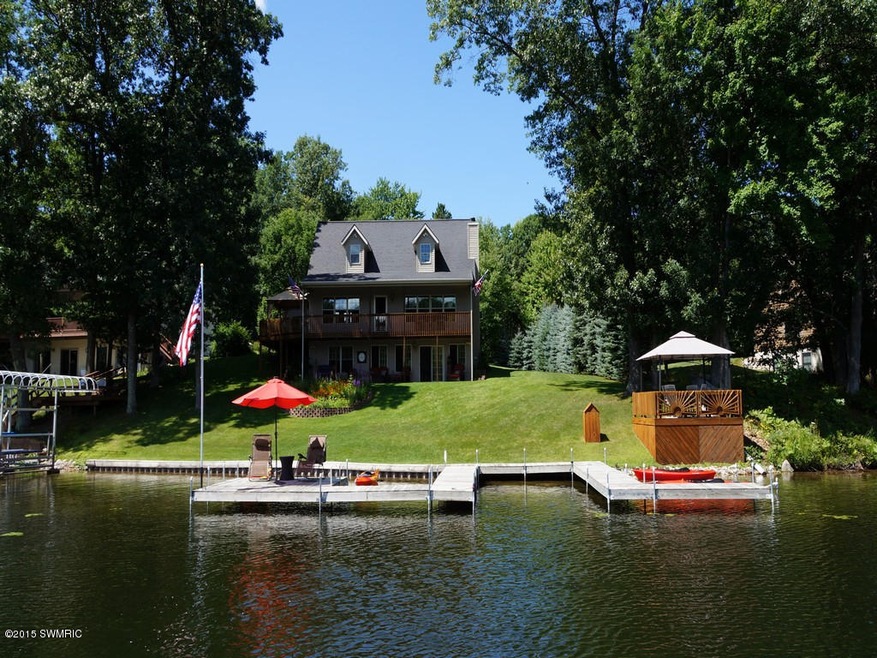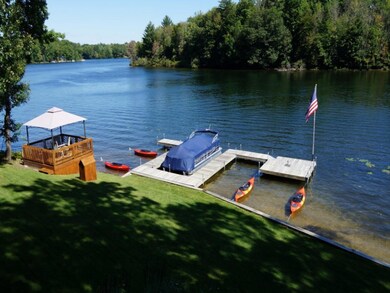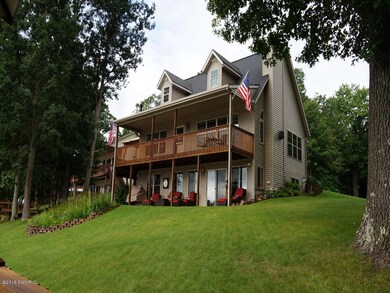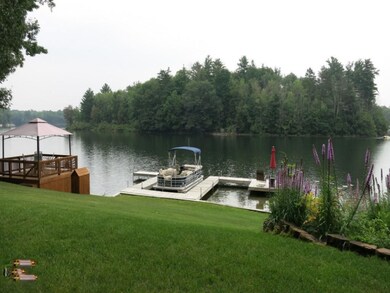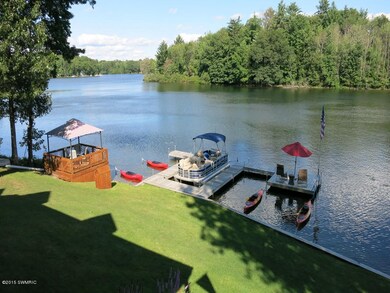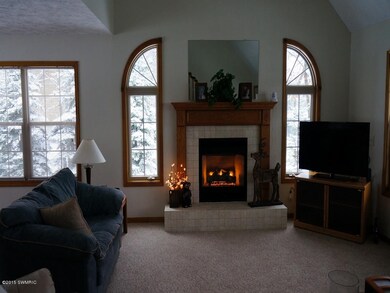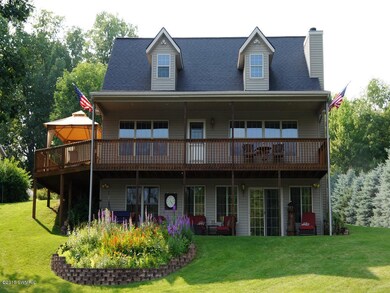
Highlights
- Private Waterfront
- Deck
- Family Room with Fireplace
- Docks
- Contemporary Architecture
- Gazebo
About This Home
As of October 2015120 feet of frontage on all sports 290 acre Big Bass Lake in Lake county finds this contemporary home with open floor plan and spectacular views of the lake and its islands. The main floor with its cathedral ceilings, large kitchen, dining area and living room with fireplace opens to a wrap around deck overlooking the lake. The main floor master bedroom also provides views of the lake. The lower walkout level includes a family room with fireplace and access to the covered full home width patio. Upstairs you will find two large bedrooms and full bath. At the lake you find a large dock for your boat or jet ski's and two gazebos for your enjoyment. In the winter the snow mobile trails are just moments away from the home and the ice fishing is great. WWW.NISLANDVIEW.COM
Last Agent to Sell the Property
Coldwell Banker Schmidt Realtors Listed on: 02/12/2015

Home Details
Home Type
- Single Family
Est. Annual Taxes
- $5,600
Year Built
- Built in 1999
Lot Details
- 0.64 Acre Lot
- Private Waterfront
- 120 Feet of Waterfront
- Property fronts a private road
- Cul-De-Sac
- Sprinkler System
HOA Fees
- $17 Monthly HOA Fees
Parking
- 2 Car Attached Garage
- Garage Door Opener
Home Design
- Contemporary Architecture
- Composition Roof
- Vinyl Siding
Interior Spaces
- 3,600 Sq Ft Home
- 2-Story Property
- Ceiling Fan
- Gas Log Fireplace
- Insulated Windows
- Window Treatments
- Family Room with Fireplace
- 2 Fireplaces
- Living Room with Fireplace
- Dining Area
- Walk-Out Basement
Kitchen
- Oven
- Range
- Microwave
- Dishwasher
- Snack Bar or Counter
- Trash Compactor
- Disposal
Bedrooms and Bathrooms
- 3 Bedrooms | 1 Main Level Bedroom
- 3 Full Bathrooms
Laundry
- Laundry on main level
- Dryer
- Washer
Outdoor Features
- Water Access
- Docks
- Deck
- Patio
- Gazebo
Utilities
- Forced Air Heating and Cooling System
- Heating System Uses Propane
- Heating System Powered By Owned Propane
- Well
- Propane Water Heater
- Water Softener is Owned
- Septic System
- Phone Available
Community Details
- Association fees include snow removal
Ownership History
Purchase Details
Similar Homes in the area
Home Values in the Area
Average Home Value in this Area
Purchase History
| Date | Type | Sale Price | Title Company |
|---|---|---|---|
| Warranty Deed | -- | -- |
Property History
| Date | Event | Price | Change | Sq Ft Price |
|---|---|---|---|---|
| 10/08/2015 10/08/15 | Sold | $290,000 | -17.1% | $81 / Sq Ft |
| 09/08/2015 09/08/15 | Pending | -- | -- | -- |
| 02/12/2015 02/12/15 | For Sale | $349,900 | +25.0% | $97 / Sq Ft |
| 06/21/2012 06/21/12 | Sold | $280,000 | -15.1% | $78 / Sq Ft |
| 04/27/2012 04/27/12 | Pending | -- | -- | -- |
| 11/05/2011 11/05/11 | For Sale | $329,900 | -- | $92 / Sq Ft |
Tax History Compared to Growth
Tax History
| Year | Tax Paid | Tax Assessment Tax Assessment Total Assessment is a certain percentage of the fair market value that is determined by local assessors to be the total taxable value of land and additions on the property. | Land | Improvement |
|---|---|---|---|---|
| 2021 | -- | $0 | $0 | $0 |
Agents Affiliated with this Home
-

Seller's Agent in 2015
Bruce Johnson
Coldwell Banker Schmidt Realtors
(616) 813-3185
61 Total Sales
-

Seller's Agent in 2012
Michelle Maidens
Real Estate One
(231) 878-8777
280 Total Sales
-
N
Buyer's Agent in 2012
Non Member Office
NON-MLS MEMBER OFFICE
Map
Source: Southwestern Michigan Association of REALTORS®
MLS Number: 15005728
APN: 04-033-031-01
- 8866 W Isle Park Dr
- 5921 Bay Shore Dr
- 9034 W Bass Lake Rd
- 5729 N Bass Lake Rd
- 5133 N Waite Dr
- 8707 W Canyon Dr
- 5274 N Bahr Dr Unit 6
- 5190 N Bass Lake Rd
- 6356 N Mac Rd
- 6384 N Mac Rd
- 6142 N Sunshine Dr
- 10334 W 7 Mile Rd
- 5859 N Utter Rd
- 7468 W 6 1 2 Mile Rd
- 5814 N Trails End Dr
- 7336 W Cedar Dr
- V/L W Rimkus Dr
- 00 Millerton Rd
- 4307 N Mac Rd
- 4573 N Able Rd
