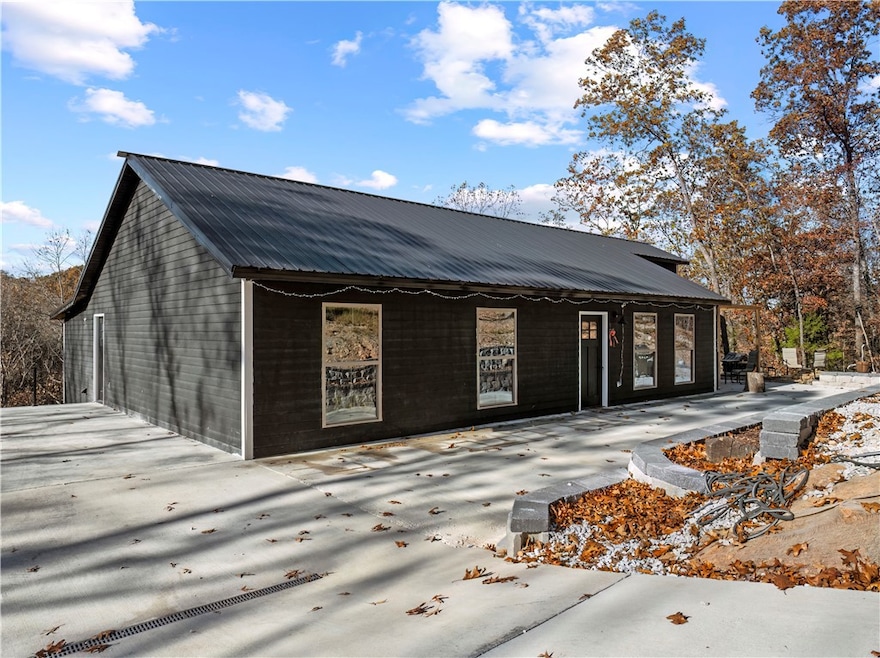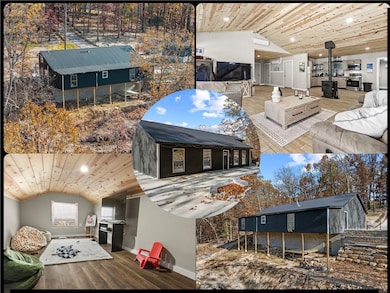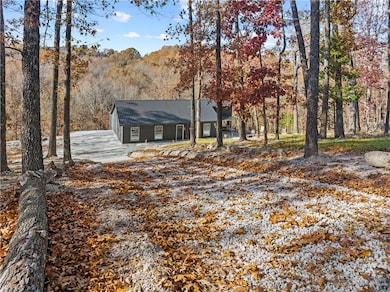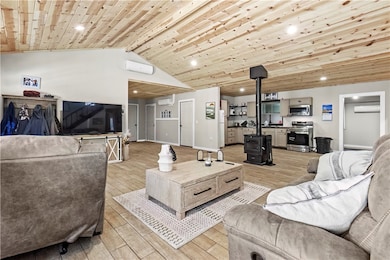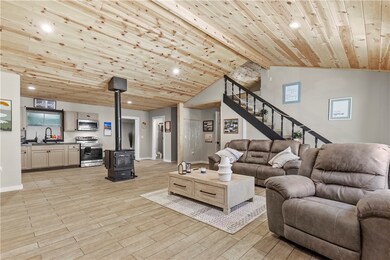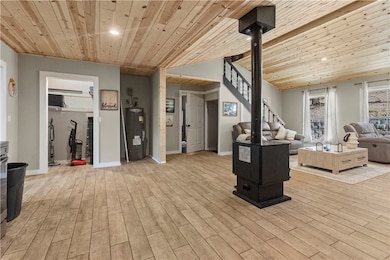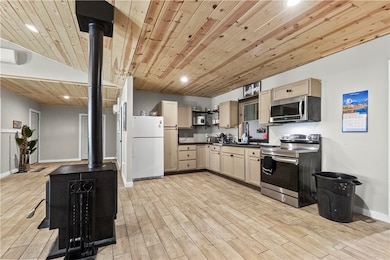6144 Parliament Dr N Harrison, AR 72601
Estimated payment $2,127/month
Highlights
- Wood Burning Stove
- 1 Fireplace
- Ductless Heating Or Cooling System
- Bergman Elementary School Rated A-
- Walk-In Closet
- Outdoor Storage
About This Home
This modern 2,500 sq ft, 4-bedroom, 2-bath home blends updated construction with warm, inviting features throughout. Inside, you’ll find beautiful pine ceilings, a wood-burning fireplace, and an open layout that works well for everyday living. The loft adds flexible space that can serve as an extra room, bonus room, or game room. One of the bedrooms includes its own vanity room, and there’s a dedicated office space ideal for work or study. The home also offers generously sized bedrooms and comfortable living areas that feel both functional and welcoming. A durable metal roof adds long-term reliability, and the outdoor storage building provides space for tools, equipment, or hobbies. The crawl space is wired with lights and electric, making access and storage easier and more convenient. Set in a pretty, peaceful location, this home combines modern design with thoughtful features—move-in ready and full of possibilities.
Listing Agent
Weichert, REALTORS-Market Edge Yellville Brokerage Email: mcollins@weichertmarketedge.com License #SA00088302 Listed on: 11/17/2025
Home Details
Home Type
- Single Family
Est. Annual Taxes
- $227
Year Built
- Built in 2025
Parking
- Gravel Driveway
Home Design
- Metal Roof
Interior Spaces
- 2,500 Sq Ft Home
- 1-Story Property
- Ceiling Fan
- 1 Fireplace
- Wood Burning Stove
- Crawl Space
- Fire and Smoke Detector
- Electric Range
Bedrooms and Bathrooms
- 4 Bedrooms
- Walk-In Closet
- 2 Full Bathrooms
Laundry
- Dryer
- Washer
Utilities
- Ductless Heating Or Cooling System
- Heating Available
- Electric Water Heater
- Septic Tank
- Phone Available
- Satellite Dish
Additional Features
- Outdoor Storage
- 3.46 Acre Lot
- Outside City Limits
Community Details
- Mill Hollow Estates Subdivision
Listing and Financial Details
- Tax Lot 4
Map
Home Values in the Area
Average Home Value in this Area
Property History
| Date | Event | Price | List to Sale | Price per Sq Ft |
|---|---|---|---|---|
| 11/17/2025 11/17/25 | For Sale | $399,900 | -- | $160 / Sq Ft |
Source: Northwest Arkansas Board of REALTORS®
MLS Number: 1328040
- 6080 Oak Leaf Dr
- 5303 Hickory Hills Ln
- 4568 Cottonwood Rd
- 3413 Evergreen Ln
- 3361 Cottonwood Rd
- 307 Whitetail Dr
- 4087 Arkansas 7
- 2266 Cottonwood Rd
- 1802 Shellie Ln
- 6800 Dick Henry Ln
- 10.14 AC Jackson Ridge
- Lot 5 Nottingham Rd
- 3361 Cottonwood Ct
- 160 Acres Forgiveness Ln
- 206 Locksley Ct
- 11.00 AC Jackson Ridge
- 21.73 AC Jackson Ridge
- 86 Lots Round Mountain Estates
- 10.61 AC Jackson Ridge
- 16.33 AC Jackson Ridge
- 1425 U S 62
- 2453 Rock Springs Rd
- 51 Countryside Cir
- 704 W Central Ave
- 423 S Kelley St
- 1774 State Hwy Uu Unit ID1339916P
- 144 Bald Eagle Blvd Unit 2
- 126 Mystic Ave
- 161 Trent St
- 2972 Maple St
- 115 White River Mountain Blvd
- 133 Troon Dr Unit 11
- 40 Scenic Ct Unit 5
- 174-176 Church St Unit 17
- 206 Hampshire Dr Unit ID1295586P
- 1029 Nc 1700 Unit ID1241343P
- 155 W Rockford Dr Unit ID1339980P
- 721 Shore Rd
- 175 Golf View Dr Unit ID1267954P
- 175 Golf View Dr Unit ID1267949P
