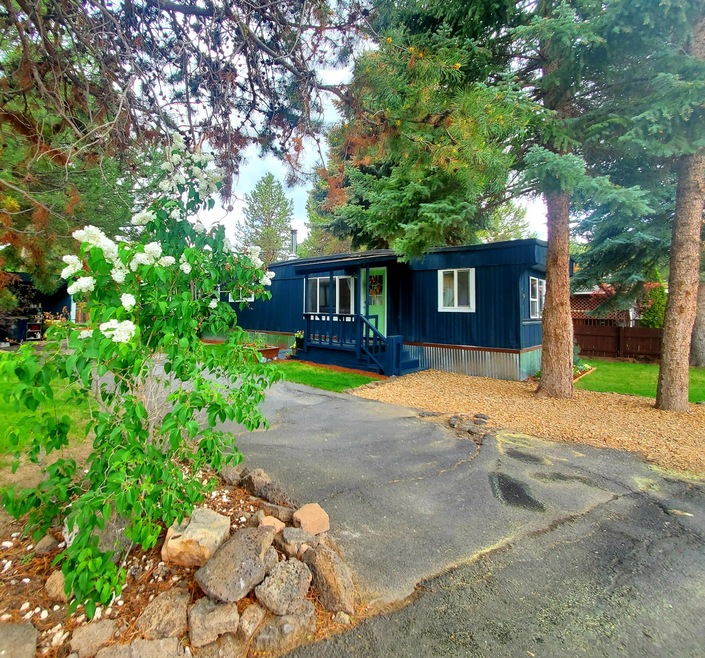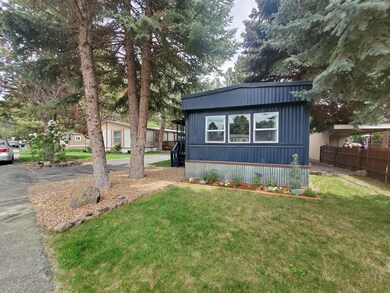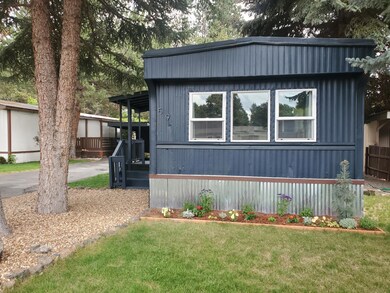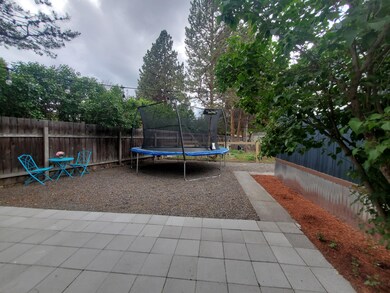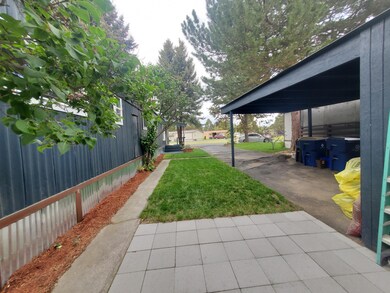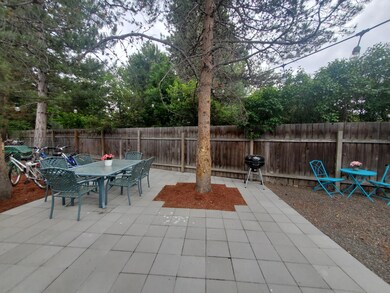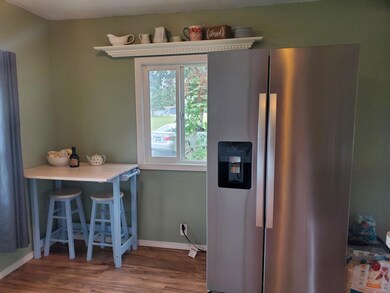
61445 SE 27th St Unit 59 Bend, OR 97702
Old Farm District NeighborhoodHighlights
- Open Floorplan
- Park or Greenbelt View
- Detached Garage
- Deck
- No HOA
- Eat-In Kitchen
About This Home
As of June 2025This updated manufactured home has new window and screens throughout allowing the natural light in. Features include a remodeled tile shower in the bathroom, new laminate floors, paint inside and out, updated countertops in the kitchen, new fixtures, new heat pump, new fridge and microwave, woodstove and
a welcoming backyard with large patio ready to guests. This is a truly must see!
Last Agent to Sell the Property
EXIT Realty Bend Brokerage Email: exitrealtybendoregon@gmail.com License #200701054 Listed on: 06/14/2022

Last Buyer's Agent
Barbara Jackson
Property Details
Home Type
- Mobile/Manufactured
Year Built
- Built in 1974
Lot Details
- Landscaped
- Native Plants
- Land Lease of $785 per month
Home Design
- Pillar, Post or Pier Foundation
- Composition Roof
Interior Spaces
- 1-Story Property
- Open Floorplan
- Wood Burning Fireplace
- Double Pane Windows
- Vinyl Clad Windows
- Living Room with Fireplace
- Laminate Flooring
- Park or Greenbelt Views
Kitchen
- Eat-In Kitchen
- Oven
- Range
- Microwave
- Dishwasher
- Laminate Countertops
Bedrooms and Bathrooms
- 3 Bedrooms
- 1 Full Bathroom
Laundry
- Dryer
- Washer
Home Security
- Surveillance System
- Carbon Monoxide Detectors
- Fire and Smoke Detector
Parking
- Detached Garage
- Driveway
Outdoor Features
- Deck
- Patio
Schools
- Caldera High School
Mobile Home
- Single Wide
- Metal Skirt
Utilities
- Cooling Available
- Forced Air Heating System
- Heating System Uses Wood
- Heat Pump System
- Private Water Source
- Water Heater
- Private Sewer
Community Details
- No Home Owners Association
- Country Sunset Subdivision
- Park Phone (541) 382-2451 | Manager Genie
Listing and Financial Details
- Exclusions: personal items
- Assessor Parcel Number 120615
Similar Homes in Bend, OR
Home Values in the Area
Average Home Value in this Area
Property History
| Date | Event | Price | Change | Sq Ft Price |
|---|---|---|---|---|
| 06/17/2025 06/17/25 | Sold | $55,000 | -6.8% | $60 / Sq Ft |
| 06/01/2025 06/01/25 | Pending | -- | -- | -- |
| 05/14/2025 05/14/25 | For Sale | $59,000 | -40.4% | $64 / Sq Ft |
| 06/30/2022 06/30/22 | Sold | $99,000 | 0.0% | $107 / Sq Ft |
| 06/24/2022 06/24/22 | Pending | -- | -- | -- |
| 06/13/2022 06/13/22 | For Sale | $99,000 | -- | $107 / Sq Ft |
Tax History Compared to Growth
Agents Affiliated with this Home
-
Sean O'Gorman

Seller's Agent in 2025
Sean O'Gorman
John L Scott Bend
(541) 391-9109
3 in this area
66 Total Sales
-
Gale Collier

Buyer's Agent in 2025
Gale Collier
John L Scott Bend
(541) 410-3850
1 in this area
43 Total Sales
-
Juana Beede

Seller's Agent in 2022
Juana Beede
EXIT Realty Bend
(541) 306-7455
5 in this area
130 Total Sales
-
B
Buyer's Agent in 2022
Barbara Jackson
Map
Source: Oregon Datashare
MLS Number: 220147795
- 61445 SE 27th St Unit 55
- 61445 SE 27th St Unit 86
- 21844 SE Stromboli Ct
- 21605 SE Fuji Dr
- 21412 SE Krakatoa Ct Unit Lot 103
- 21417 SE Krakatoa Ct
- 21820 SE Stromboli Ct Unit Lot 133
- 21425 SE Krakatoa Ct
- 21841 SE Stromboli Ct Unit Lot 96
- 21409 SE Krakatoa Ct
- 21520 SE Etna Place Unit Lot 77
- 21720 Stromboli Ln
- 21532 SE Etna Place
- 21529 SE Etna Place
- Diamond Plan at Stevens Ranch
- Porter Plan at Stevens Ranch
- Coral Plan at Stevens Ranch
- Pacific Plan at Stevens Ranch
- Maple Plan at Stevens Ranch
- Spruce Plan at Stevens Ranch
