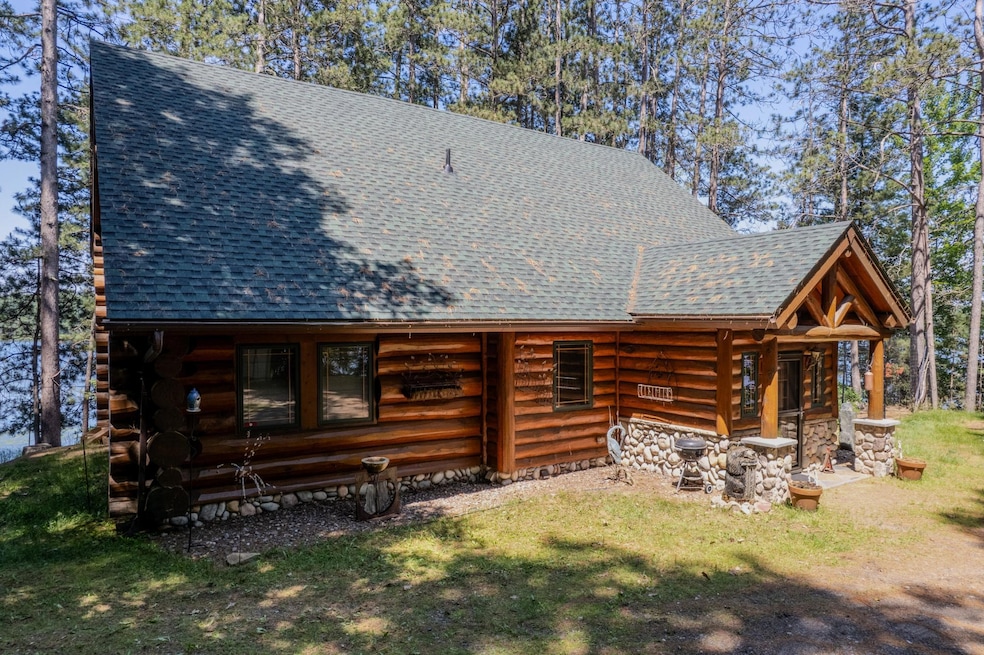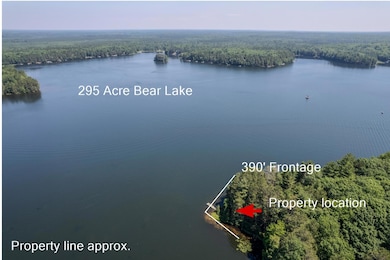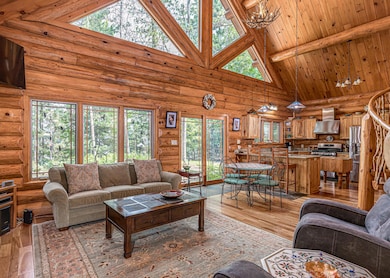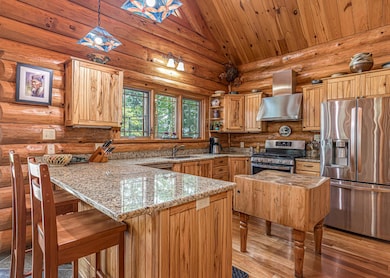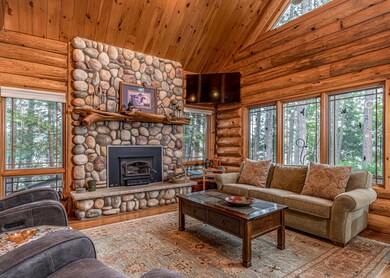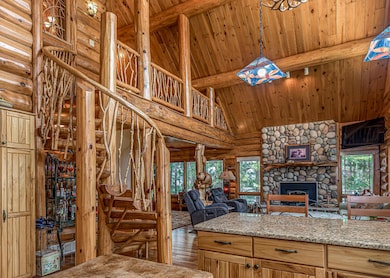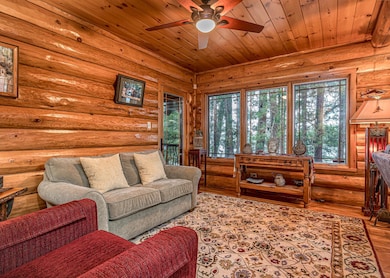
6145 Brunners Point Rd Hazelhurst, WI 54531
Estimated payment $6,869/month
Highlights
- Lake Front
- Chalet
- Private Lot
- Docks
- Wood Burning Stove
- Wooded Lot
About This Home
Beautiful 3BD/2 BA BEAR LAKE custom built log sided home crafted with detail. Distressed hickory cabinetry, Brazilian cherry floors, granite countertops, knotty Canadian blue pine ceilings walls/beams & fieldstone wood burning fireplace are just a few of the features that will steal your heart. With a location on a point, stunning views surround you whether you are relaxing on the dock, having a beverage on the fenced in rose-stone patio or sitting inside the home. With nearly 400' of swimming/recreational frtg. wrapping around the point, you'll feel like you have the lake to yourself. An open floorplan on the main level gives a generously sized entrance, laundry, 2 BD's & a screen porch that gives a cozy lodge feel. Upstairs the loft/office space opens to another BD/BA & spacious walk in closet. 2.5 stall garage & shed for storage. Just 12 miles from Minocqua & it's amenities this is a turnkey property waiting for you to just pack your personal belongings & start living lake life!
Home Details
Home Type
- Single Family
Est. Annual Taxes
- $4,450
Year Built
- Built in 2003
Lot Details
- 0.69 Acre Lot
- Lake Front
- Property fronts a private road
- Property fronts an easement
- Cul-De-Sac
- Fenced Yard
- Fenced
- Landscaped
- Private Lot
- Secluded Lot
- Sloped Lot
- Wooded Lot
- Garden
Parking
- 2 Car Detached Garage
- Carport
- Gravel Driveway
- Additional Parking
Home Design
- Chalet
- Shingle Roof
- Composition Roof
- Log Siding
Interior Spaces
- 2,010 Sq Ft Home
- 1.5-Story Property
- Cathedral Ceiling
- Ceiling Fan
- Wood Burning Stove
- Stone Fireplace
- Water Views
Kitchen
- Gas Oven
- Gas Range
- Range Hood
- Dishwasher
Flooring
- Wood
- Carpet
- Ceramic Tile
Bedrooms and Bathrooms
- 3 Bedrooms
- Walk-In Closet
- 2 Full Bathrooms
Laundry
- Laundry on main level
- Dryer
- Washer
Unfinished Basement
- Partial Basement
- Interior Basement Entry
- Crawl Space
Outdoor Features
- Docks
- Patio
- Shed
Schools
- Mhlt Elementary School
- Lakeland Union High School
Utilities
- Forced Air Heating and Cooling System
- Heating System Uses Propane
- Drilled Well
- Propane Water Heater
- Public Septic Tank
Listing and Financial Details
- Assessor Parcel Number 01601-5572-0003
Map
Home Values in the Area
Average Home Value in this Area
Tax History
| Year | Tax Paid | Tax Assessment Tax Assessment Total Assessment is a certain percentage of the fair market value that is determined by local assessors to be the total taxable value of land and additions on the property. | Land | Improvement |
|---|---|---|---|---|
| 2024 | $5,058 | $475,500 | $153,000 | $322,500 |
| 2023 | $4,940 | $475,500 | $153,000 | $322,500 |
| 2022 | $4,149 | $475,500 | $153,000 | $322,500 |
| 2021 | $4,678 | $475,500 | $153,000 | $322,500 |
| 2020 | $4,040 | $475,500 | $153,000 | $322,500 |
| 2019 | $4,028 | $398,900 | $153,000 | $245,900 |
| 2018 | $3,850 | $398,900 | $153,000 | $245,900 |
| 2017 | $3,858 | $398,900 | $153,000 | $245,900 |
| 2016 | $4,098 | $398,900 | $153,000 | $245,900 |
| 2015 | $4,050 | $397,200 | $153,000 | $244,200 |
| 2014 | $4,050 | $397,200 | $153,000 | $244,200 |
| 2011 | $4,247 | $477,000 | $204,000 | $273,000 |
Property History
| Date | Event | Price | Change | Sq Ft Price |
|---|---|---|---|---|
| 07/16/2025 07/16/25 | For Sale | $1,195,000 | -- | $595 / Sq Ft |
Purchase History
| Date | Type | Sale Price | Title Company |
|---|---|---|---|
| Quit Claim Deed | -- | -- | |
| Deed | -- | -- | |
| Interfamily Deed Transfer | -- | Amrock | |
| Deed | $3,000 | Amrock |
Mortgage History
| Date | Status | Loan Amount | Loan Type |
|---|---|---|---|
| Open | $50,000 | New Conventional | |
| Previous Owner | $301,800 | New Conventional | |
| Previous Owner | $333,750 | New Conventional | |
| Previous Owner | $215,000 | No Value Available |
Similar Homes in Hazelhurst, WI
Source: Greater Northwoods MLS
MLS Number: 213319
APN: MI 5572 3
- 6157 Bear Lake Rd
- 5806 W Twin Lake Rd
- 5912 W Twin Lake Rd
- 11586 Hidden Haven Dr
- 10464 Leisure Dr
- 10362 N Leisure Dr
- 6119 County Road Y
- 6119 Cth Y
- 6050 Cth Y
- 6321 Oak Rock Rd
- ON Lower Kaubashine Rd Unit 4094-1
- ON Lower Kaubashine Rd Unit 4094-3
- NEAR Camp 9 Rd Unit 4093-D
- NEAR Camp 9 Rd Unit 4093-C
- HA98-5 Stonefield Rd
- ON Long Shot Ln Unit 4093
- 9739 Lee Lake Rd
- 309/310 Deerwood Rd
- 9974 Ridgewood Dr
- Lot 127 Woodhill Ct
