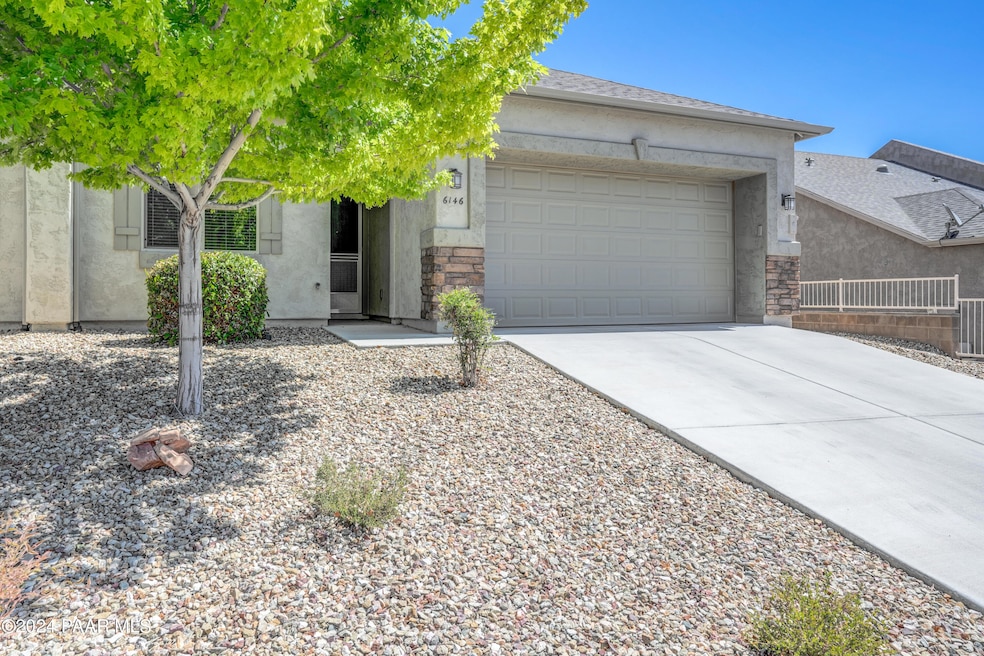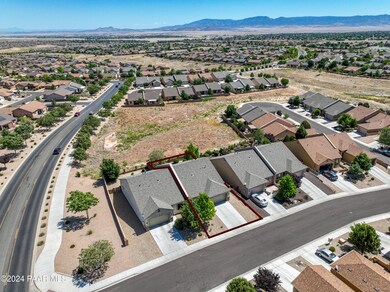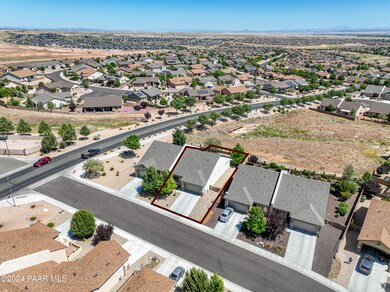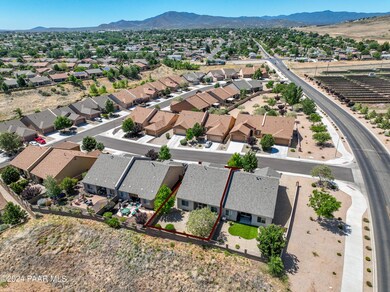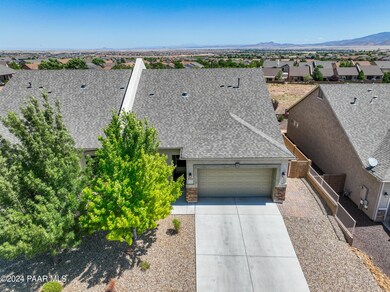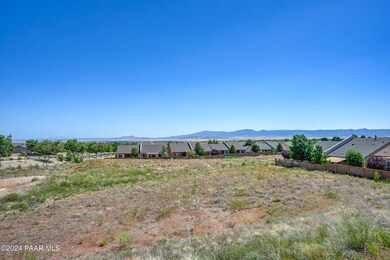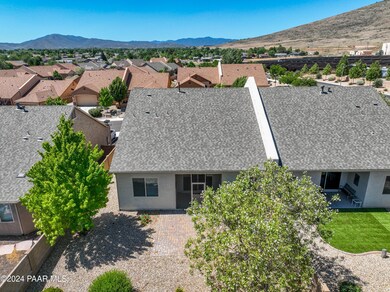
6146 E Thayer St Prescott Valley, AZ 86314
Granville NeighborhoodHighlights
- Panoramic View
- Covered patio or porch
- Double Pane Windows
- Contemporary Architecture
- Eat-In Kitchen
- Walk-In Closet
About This Home
As of November 2024Beautiful move-in ready townhome in Granville! This one has panoramic mountain views that will take your breath away! Enjoy those amazing summer nights & Arizona sunsets from your own backyard! This home features 2 bedrooms plus office or possible 3rd bedroom. All appliances stay! Murphy bed can stay in guest bedroom or go, your choice! Primary suite with dual vanity, large step-in shower, huge walk-in closet. Kitchen with peninsula bar seating, abundant cabinet space, dining area open to great room. Cozy enclosed porch leads to private backyard. HOA fee includes maintenance of exterior paint, roof maintenance , building insurance, front landscaping maintenance , common areas, access to Granville's 3 clubhouses, pools & amenities. Perfect full time home or second lock & leave home
Last Agent to Sell the Property
Berkshire Hathaway HomeService AZ Properties License #BR521934000 Listed on: 06/20/2024

Townhouse Details
Home Type
- Townhome
Est. Annual Taxes
- $1,503
Year Built
- Built in 2016
Lot Details
- 5,176 Sq Ft Lot
- Back Yard Fenced
- Drip System Landscaping
HOA Fees
- $142 Monthly HOA Fees
Parking
- 2 Car Garage
- Garage Door Opener
- Driveway
Property Views
- Panoramic
- San Francisco Peaks
- Mountain
- Mingus Mountain
- Hills
Home Design
- Contemporary Architecture
- Slab Foundation
- Composition Roof
- Stucco Exterior
Interior Spaces
- 1,508 Sq Ft Home
- 1-Story Property
- Ceiling height of 9 feet or more
- Ceiling Fan
- Double Pane Windows
- Blinds
- Window Screens
- Combination Kitchen and Dining Room
Kitchen
- Eat-In Kitchen
- Oven
- Gas Range
- Microwave
- Dishwasher
- Laminate Countertops
- Disposal
Flooring
- Carpet
- Tile
Bedrooms and Bathrooms
- 3 Bedrooms
- Split Bedroom Floorplan
- Walk-In Closet
- 2 Full Bathrooms
Laundry
- Dryer
- Washer
Home Security
Outdoor Features
- Covered patio or porch
- Rain Gutters
Utilities
- Forced Air Heating and Cooling System
- Heating System Uses Natural Gas
- Electricity To Lot Line
- Natural Gas Water Heater
Listing and Financial Details
- Assessor Parcel Number 207
Community Details
Overview
- Association Phone (928) 771-1225
- Built by Universal Homes
- Granville Subdivision
Pet Policy
- Pets Allowed
Security
- Fire and Smoke Detector
Ownership History
Purchase Details
Home Financials for this Owner
Home Financials are based on the most recent Mortgage that was taken out on this home.Purchase Details
Purchase Details
Similar Homes in Prescott Valley, AZ
Home Values in the Area
Average Home Value in this Area
Purchase History
| Date | Type | Sale Price | Title Company |
|---|---|---|---|
| Warranty Deed | $423,000 | Yavapai Title Agency | |
| Warranty Deed | $423,000 | Yavapai Title Agency | |
| Warranty Deed | $295,000 | Pioneer Title Agency | |
| Cash Sale Deed | $234,567 | Pioneer Title Agency | |
| Special Warranty Deed | -- | Pioneer Title Agency |
Property History
| Date | Event | Price | Change | Sq Ft Price |
|---|---|---|---|---|
| 11/05/2024 11/05/24 | Sold | $423,000 | 0.0% | $281 / Sq Ft |
| 10/31/2024 10/31/24 | Off Market | $423,000 | -- | -- |
| 10/28/2024 10/28/24 | Pending | -- | -- | -- |
| 09/16/2024 09/16/24 | Price Changed | $423,000 | -1.6% | $281 / Sq Ft |
| 08/23/2024 08/23/24 | Price Changed | $429,900 | -2.3% | $285 / Sq Ft |
| 06/20/2024 06/20/24 | For Sale | $439,900 | +86.4% | $292 / Sq Ft |
| 03/23/2017 03/23/17 | Sold | $236,010 | 0.0% | $164 / Sq Ft |
| 03/23/2017 03/23/17 | For Sale | $236,010 | -- | $164 / Sq Ft |
Tax History Compared to Growth
Tax History
| Year | Tax Paid | Tax Assessment Tax Assessment Total Assessment is a certain percentage of the fair market value that is determined by local assessors to be the total taxable value of land and additions on the property. | Land | Improvement |
|---|---|---|---|---|
| 2026 | $1,640 | -- | -- | -- |
| 2024 | $1,503 | -- | -- | -- |
| 2023 | $1,503 | $27,616 | $3,201 | $24,415 |
| 2022 | $1,479 | $21,961 | $3,601 | $18,360 |
| 2021 | $1,545 | $21,381 | $3,809 | $17,572 |
| 2020 | $1,737 | $0 | $0 | $0 |
| 2019 | $1,714 | $0 | $0 | $0 |
| 2018 | $1,639 | $0 | $0 | $0 |
| 2017 | $408 | $0 | $0 | $0 |
Agents Affiliated with this Home
-

Seller's Agent in 2024
Terri Atkins
Berkshire Hathaway HomeService AZ Properties
(928) 778-3400
17 in this area
73 Total Sales
-
R
Seller Co-Listing Agent in 2024
Ronald Atkins Jr.
Berkshire Hathaway HomeService AZ Properties
(928) 925-0122
17 in this area
55 Total Sales
-
C
Buyer's Agent in 2024
Carmen Johnson
eXp Realty
(425) 760-7764
1 in this area
25 Total Sales
-
K
Seller's Agent in 2017
Kelly Weber Krajnak
R E Lockman
-
T
Buyer's Agent in 2017
TERRI MAROTTO
Coldwell Banker Residential Br
Map
Source: Prescott Area Association of REALTORS®
MLS Number: 1065479
APN: 103-66-207
- 3824 N Wakefield Dr
- 3956 N Wakefield Dr
- 4198 N Pembroke St
- 6020 Tanridge Dr
- 4276 N Pembroke St
- 4322 N Dryden St
- 3505 N Castle Dr
- 6471 E Falon Ln
- 6543 E Falon Ln
- 4481 N Dryden St
- 6530 E Falon Ln
- 5677 E Blackburn Ct
- 5684 E Blackburn Ct
- 5685 E Blackburn Ct
- 4253 N Yates Ave
- 5668 E Blackburn Ct
- 4478 N Grafton Dr
- 5669 E Blackburn Ct
- 5676 E Blackburn Ct
- 5661 E Blackburn Ct
