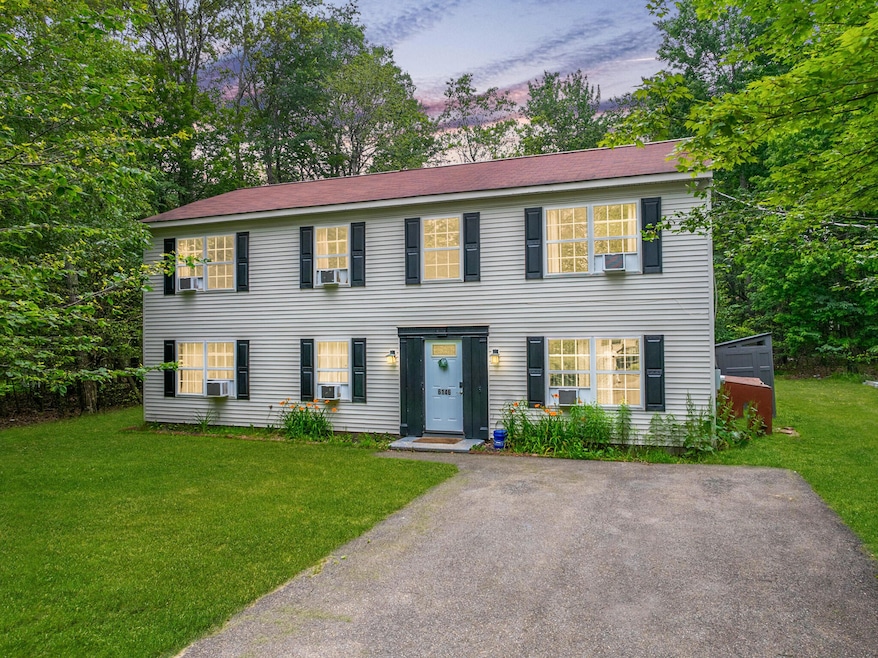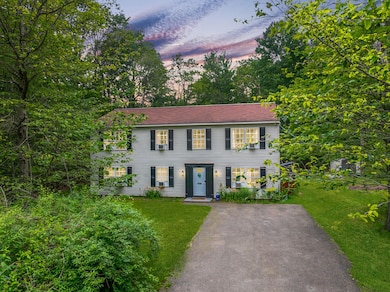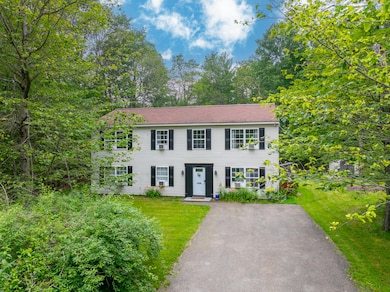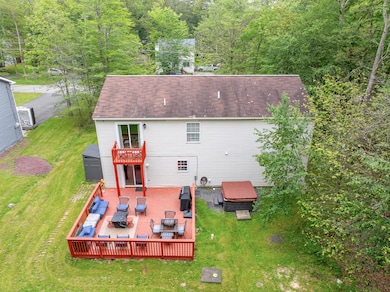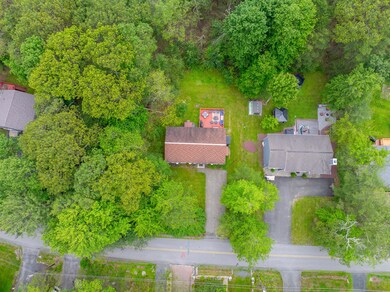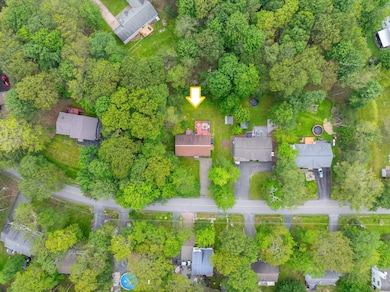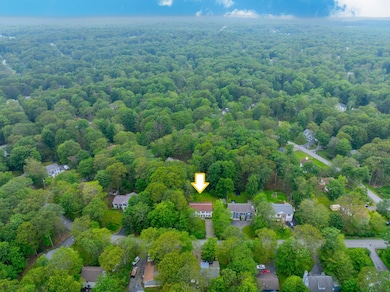6146 Horatio Rd Tobyhanna, PA 18466
Estimated payment $2,391/month
Highlights
- Open Floorplan
- Clubhouse
- Furnished
- Colonial Architecture
- Deck
- Granite Countertops
About This Home
POCONO FARMS EAST HORATIO COLONIAL Turn-Key Fully Furnished Legal 5BR 3 Full Bath Colonial Raised Ranch Style Home Features 2 Living Areas & Ultra Spacious Bedrooms Plus Open Layout Ideal for Entertaining Guests Situated on Flat Lot in STR-Friendly Pocono Mountains Community Near All Major Poconos Attractions! 5BR Septic Offers Maximum Occupancy Rate for STR Permit w/ Coolbaugh Twp! Main Level Features Upgraded Modern Kitchen w/ SS Appliances, Granite Counters & Breakfast Bar Plus Dining Area Open to Living Room Game Area! Family Room Lounge Area on Opposite Side Foyer w/ Extended Main Level Bedroom w/ Full Bath & Walk-In Shower! Upstairs Features Spacious Oversized Master Bedroom w/ Private Juliette Balcony Overlooking Deck & HOT TUB Area Plus Private En-Suite Bath w/ Upgraded Dual Quartz Vanity! 3 Additional Generous Sized Bedrooms & Main Bath Upstairs! Easy Maintenance Floors Feature Waterproof Luxury Vinyl Plank Flooring & Laminate Throughout! SUPER LOW Yearly Taxes Only $3,508/Year & Pocono Farms East LOW DUES Only $155/Year! Plus, No Per Unique Visit Charges for AirBNB Guest for More Return on Investment Opportunity & Higher STR Revenue! Non-Gated Community without the Hassle of Guest Call-Ins w/ ID! Sellers utilized for personal use and only part-time STR. Foundation is Slab, not Crawl space! Plus, Public Water! Ready for Quick 1031 Exchange Deal! Call Today for Your Private Showing!
Home Details
Home Type
- Single Family
Est. Annual Taxes
- $3,509
Year Built
- Built in 1999
Lot Details
- 0.27 Acre Lot
- Property fronts a private road
- Back Yard
HOA Fees
- $13 Monthly HOA Fees
Home Design
- Colonial Architecture
- Raised Ranch Architecture
- Slab Foundation
- Shingle Roof
- Vinyl Siding
Interior Spaces
- 2,400 Sq Ft Home
- 2-Story Property
- Open Floorplan
- Furnished
- Family Room
- Living Room
- Dining Room
- Storage
Kitchen
- Eat-In Kitchen
- Breakfast Bar
- Electric Range
- Microwave
- Dishwasher
- Stainless Steel Appliances
- Granite Countertops
Flooring
- Laminate
- Luxury Vinyl Tile
Bedrooms and Bathrooms
- 5 Bedrooms
- Primary bedroom located on second floor
- 3 Full Bathrooms
Parking
- Driveway
- 2 Open Parking Spaces
- Off-Street Parking
Outdoor Features
- Balcony
- Deck
Utilities
- Baseboard Heating
- Septic Tank
Listing and Financial Details
- Assessor Parcel Number 03.4D.1.300
- $188 per year additional tax assessments
Community Details
Overview
- Pocono Farms East Subdivision
Amenities
- Clubhouse
Map
Home Values in the Area
Average Home Value in this Area
Tax History
| Year | Tax Paid | Tax Assessment Tax Assessment Total Assessment is a certain percentage of the fair market value that is determined by local assessors to be the total taxable value of land and additions on the property. | Land | Improvement |
|---|---|---|---|---|
| 2025 | $1,085 | $108,980 | $20,990 | $87,990 |
| 2024 | $908 | $108,980 | $20,990 | $87,990 |
| 2023 | $2,907 | $108,980 | $20,990 | $87,990 |
| 2022 | $2,855 | $108,980 | $20,990 | $87,990 |
| 2021 | $2,855 | $108,980 | $20,990 | $87,990 |
| 2020 | $766 | $108,980 | $20,990 | $87,990 |
| 2019 | $4,546 | $26,540 | $3,500 | $23,040 |
| 2018 | $4,546 | $26,540 | $3,500 | $23,040 |
| 2017 | $4,599 | $26,540 | $3,500 | $23,040 |
| 2016 | $982 | $26,540 | $3,500 | $23,040 |
| 2015 | $3,750 | $26,540 | $3,500 | $23,040 |
| 2014 | $3,750 | $26,540 | $3,500 | $23,040 |
Property History
| Date | Event | Price | List to Sale | Price per Sq Ft | Prior Sale |
|---|---|---|---|---|---|
| 06/27/2025 06/27/25 | For Sale | $395,000 | +29.5% | $165 / Sq Ft | |
| 05/02/2022 05/02/22 | Off Market | $305,000 | -- | -- | |
| 04/29/2022 04/29/22 | Sold | $305,000 | -23.6% | $132 / Sq Ft | View Prior Sale |
| 01/28/2022 01/28/22 | For Sale | $399,000 | +287.4% | $173 / Sq Ft | |
| 08/01/2018 08/01/18 | Sold | $103,000 | -6.4% | $47 / Sq Ft | View Prior Sale |
| 07/11/2018 07/11/18 | Pending | -- | -- | -- | |
| 06/19/2018 06/19/18 | For Sale | $110,000 | -- | $50 / Sq Ft |
Purchase History
| Date | Type | Sale Price | Title Company |
|---|---|---|---|
| Deed | $305,000 | First American Title | |
| Deed | $305,000 | First American Title | |
| Special Warranty Deed | $103,000 | None Available | |
| Deed | -- | None Available | |
| Quit Claim Deed | $1,183,368 | None Available | |
| Sheriffs Deed | $5,628 | None Available | |
| Deed | $135,000 | None Available | |
| Deed | -- | None Available | |
| Sheriffs Deed | $1,738 | None Available |
Mortgage History
| Date | Status | Loan Amount | Loan Type |
|---|---|---|---|
| Open | $244,000 | New Conventional | |
| Closed | $244,000 | New Conventional | |
| Previous Owner | $132,914 | FHA |
Source: Pocono Mountains Association of REALTORS®
MLS Number: PM-133541
APN: 03.4D.1.300
- 3262 Hamlet Dr
- 4161 Romeo Rd
- 2127 Warwick Cir
- 252 Coach Rd
- 4186 Devon Dr
- 2150 Geraci Place
- 217 Coach Rd
- 409 Northampton Rd
- 6137 Victoria Dr
- 3109 Robert David Dr
- 3210 Glouster Rd
- 8143 Mayfair Rd
- 6117 Rd
- 15 Sherman Dr
- 3123 #3621 Essex Rd
- 112 Ewe Ln
- 135 Fergus Way
- 4109 Devon Dr
- 141 Fergus Way
- 339 Route 196
- 3262 Hamlet Dr
- 3195 Hamlet Dr
- 2160 Titania Rd
- 363 Coach Rd
- 238 Dorset Rd
- 8139 Mayfair Rd
- 335 Pennsylvania 196
- 3224 Evergreen Cir Unit A
- 1458 Belgravia Dr
- 5127 Iroquois St
- 5193 Iroquois St
- 5203 Iroquois St
- 139 Snowshoe Ct Unit 201
- 1010 Eisenhower Way Unit 1010 Eisenhower Way
- 7165 Susquehanna Dr
- 2108 Cherry Dr
- 112 Crow Path Unit 101
- 3418 Stag Ln
- 1105 Sandy Ln
- 2532 Country Club Dr
