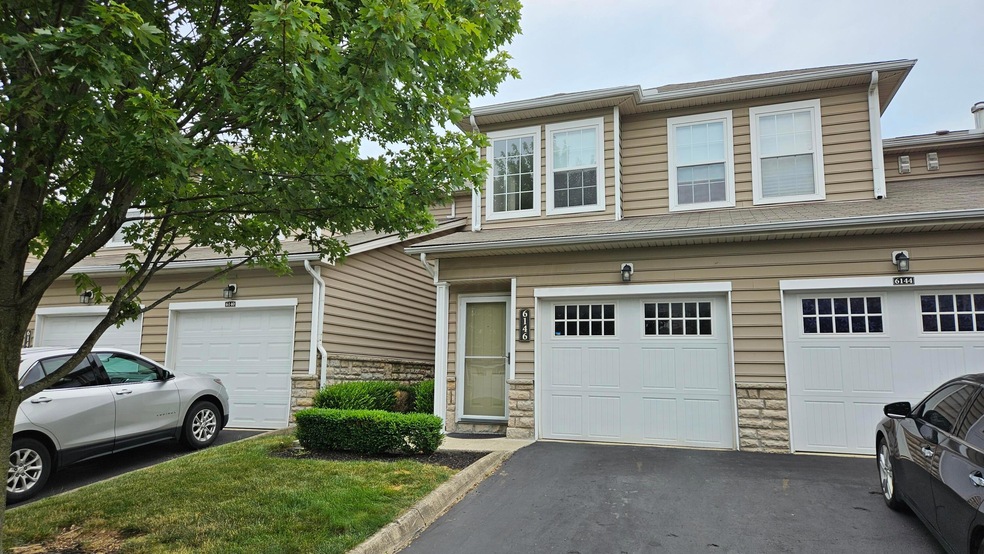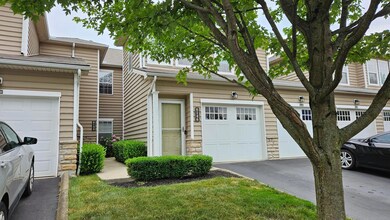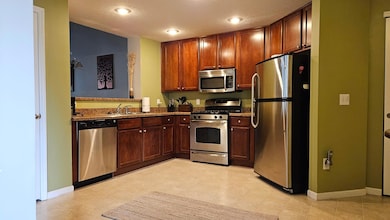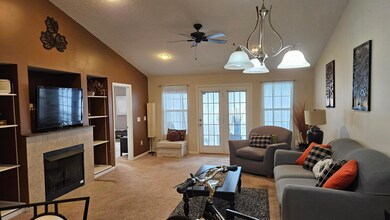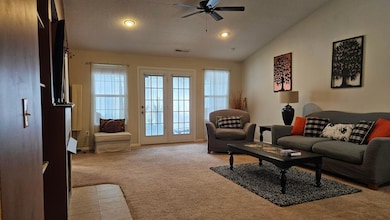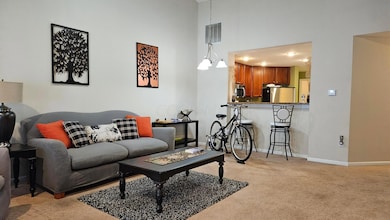
6146 Sowerby Ln Unit 6146 Westerville, OH 43081
West Albany NeighborhoodHighlights
- Fitness Center
- Clubhouse
- Great Room
- Gated Community
- Ranch Style House
- Screened Porch
About This Home
As of March 2025Enjoy this beautiful condo at The Reserve at Preston Woods. This 3-bedroom, 2.5 bath condo features beautiful cabinetry and an eat-in kitchen area. The great room has high ceilings, built-in shelves, a gas fireplace, and access to a screened balcony that's also accessible from the owner's suite. The owner's suite includes an ensuite bath and a walk-in closet. All kitchen appliances and washer/dryer to remain with the condo. Enjoy the community amenities such as an exercise facility, in-ground pool, and kitchenette. In proximity to New Albany, Easton, and I-270 with plenty of nearby shopping and entertainment. ***ENTRY IS GROUND LEVEL. HOWEVER, THIS IS AN UPPER-LEVEL UNIT***
Last Agent to Sell the Property
KW Classic Properties Realty License #2006004778 Listed on: 08/01/2024

Property Details
Home Type
- Condominium
Est. Annual Taxes
- $3,743
Year Built
- Built in 2007
HOA Fees
- $378 Monthly HOA Fees
Parking
- 1 Car Attached Garage
- Common or Shared Parking
- Garage Door Opener
Home Design
- Ranch Style House
- Slab Foundation
- Vinyl Siding
- Stone Exterior Construction
Interior Spaces
- 1,806 Sq Ft Home
- Gas Log Fireplace
- Great Room
- Screened Porch
Kitchen
- Gas Range
- Microwave
- Dishwasher
Flooring
- Carpet
- Vinyl
Bedrooms and Bathrooms
- 3 Bedrooms
- 2.5 Bathrooms
Laundry
- Laundry on main level
- Gas Dryer Hookup
Utilities
- Forced Air Heating and Cooling System
- Heating System Uses Gas
- Gas Water Heater
Additional Features
- Balcony
- 1 Common Wall
Listing and Financial Details
- Assessor Parcel Number 010-286990
Community Details
Overview
- Association fees include lawn care, insurance, trash, snow removal
- Association Phone (614) 725-3095
- Rebecca Duff HOA
- On-Site Maintenance
Amenities
- Clubhouse
- Recreation Room
Recreation
- Fitness Center
- Community Pool
- Snow Removal
Security
- Gated Community
Ownership History
Purchase Details
Home Financials for this Owner
Home Financials are based on the most recent Mortgage that was taken out on this home.Purchase Details
Home Financials for this Owner
Home Financials are based on the most recent Mortgage that was taken out on this home.Purchase Details
Home Financials for this Owner
Home Financials are based on the most recent Mortgage that was taken out on this home.Similar Homes in Westerville, OH
Home Values in the Area
Average Home Value in this Area
Purchase History
| Date | Type | Sale Price | Title Company |
|---|---|---|---|
| Warranty Deed | $266,000 | Crown Search Box | |
| Warranty Deed | $126,000 | None Available | |
| Survivorship Deed | $138,300 | Talon Group |
Mortgage History
| Date | Status | Loan Amount | Loan Type |
|---|---|---|---|
| Open | $212,800 | New Conventional | |
| Previous Owner | $123,717 | FHA | |
| Previous Owner | $88,250 | Purchase Money Mortgage |
Property History
| Date | Event | Price | Change | Sq Ft Price |
|---|---|---|---|---|
| 03/05/2025 03/05/25 | Sold | $266,000 | -0.7% | $147 / Sq Ft |
| 11/06/2024 11/06/24 | Price Changed | $268,000 | -3.6% | $148 / Sq Ft |
| 09/08/2024 09/08/24 | Price Changed | $278,000 | -0.7% | $154 / Sq Ft |
| 08/01/2024 08/01/24 | For Sale | $280,000 | +5.3% | $155 / Sq Ft |
| 07/30/2024 07/30/24 | Off Market | $266,000 | -- | -- |
| 07/10/2024 07/10/24 | Price Changed | $280,000 | -1.8% | $155 / Sq Ft |
| 06/19/2024 06/19/24 | For Sale | $285,000 | -- | $158 / Sq Ft |
Tax History Compared to Growth
Tax History
| Year | Tax Paid | Tax Assessment Tax Assessment Total Assessment is a certain percentage of the fair market value that is determined by local assessors to be the total taxable value of land and additions on the property. | Land | Improvement |
|---|---|---|---|---|
| 2024 | $3,792 | $84,490 | $16,100 | $68,390 |
| 2023 | $3,743 | $84,490 | $16,100 | $68,390 |
| 2022 | $3,224 | $62,160 | $9,240 | $52,920 |
| 2021 | $3,230 | $62,160 | $9,240 | $52,920 |
| 2020 | $3,234 | $62,160 | $9,240 | $52,920 |
| 2019 | $3,142 | $51,800 | $7,700 | $44,100 |
| 2018 | $3,057 | $51,800 | $7,700 | $44,100 |
| 2017 | $3,268 | $51,800 | $7,700 | $44,100 |
| 2016 | $3,266 | $47,330 | $7,880 | $39,450 |
| 2015 | $2,977 | $47,330 | $7,880 | $39,450 |
| 2014 | $2,935 | $47,330 | $7,880 | $39,450 |
| 2013 | $1,497 | $47,320 | $7,875 | $39,445 |
Agents Affiliated with this Home
-
Robert Vincent Duncan
R
Seller's Agent in 2025
Robert Vincent Duncan
KW Classic Properties Realty
(614) 570-8551
1 in this area
50 Total Sales
-
Michael Casey

Buyer's Agent in 2025
Michael Casey
RE/MAX
(614) 478-2121
3 in this area
703 Total Sales
Map
Source: Columbus and Central Ohio Regional MLS
MLS Number: 224020592
APN: 010-286990
- 5339 Nottinghamshire Ln Unit 5339
- 0 N Hamilton Rd
- 5595 Marshfield Dr
- 6249 Brassie Ave Unit 1805
- 5654 Caledonia Dr
- 5655 Marshfield Dr
- 5326 Branscom Blvd Unit 5326
- 5686 Niagara Reserve Dr
- 5925 Lakemont Dr
- 5974 Woodshire Dr Unit 201
- 5999 Deansboro Dr
- 6281 Albany Bend Dr Unit 6281A
- 5740 Pittsford Dr
- 5353 Bulleit Dr Unit 49
- 5753 Grackle Ln Unit 5753
- 5554 Bunstine Dr
- 5709 Zinnia Rd
- 5724 Sanderling Ln
- 4901 Central College Rd
- 5516 Latrobe St
