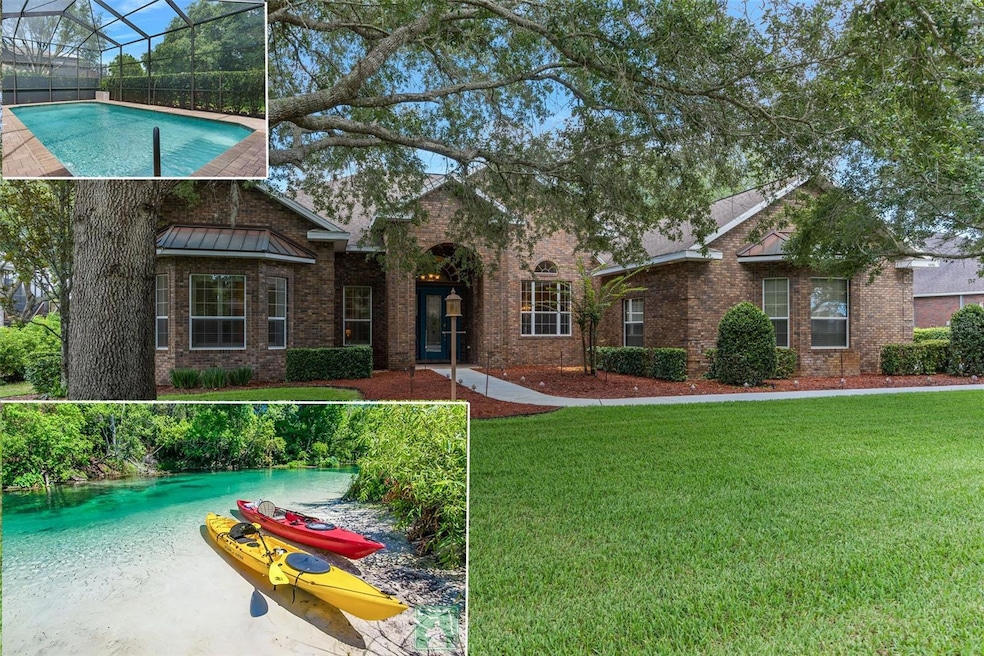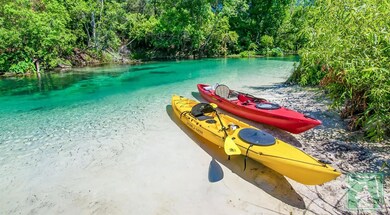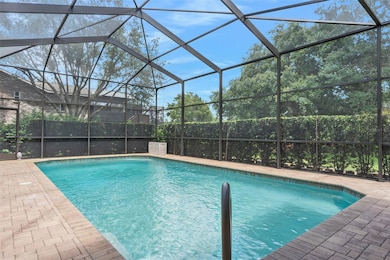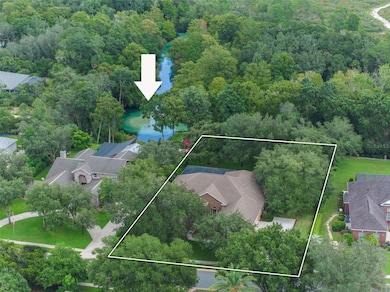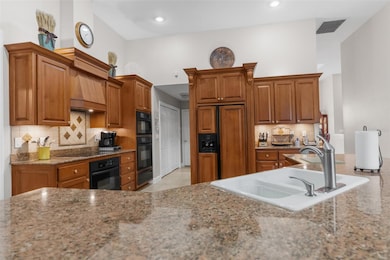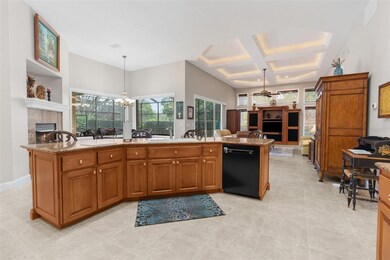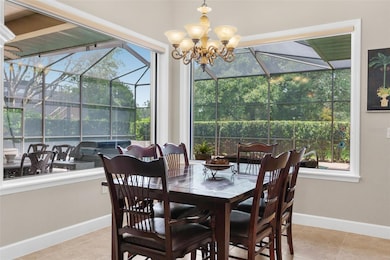6146 Waters Way Weeki Wachee, FL 34607
Estimated payment $6,543/month
Highlights
- Waterfront Community
- Water Access
- Fishing
- Water Views
- Screened Pool
- Custom Home
About This Home
RARE FIND! COME FALL IN LOVE!! DREAM CUSTOM HOME and OUTDOOR POOL IN PARADISE ON THE CRYSTAL CLEAR WEEKI WACHEE RIVER!! MOVE-IN READY and IMMACULATE!! 4 bedrooms + large office + 3 full baths + half pool bath + oversized 3 car garage + private pool w/huge covered lanai/outdoor kitchen area all with brick pavers + almost 3/4 of an acre with views of and ACCESS DIRECTLY to the crystal-clear, upper part of the incredible Weeki Wachee River + enjoy the community's private RIVER PARK on the river w/kayak storage!! RARE ACCESS to the upper part of the fresh water river with white sandy bottoms and manatees! Paddle board, kayak, swim with the manatees...right from your backyard! Stunning! No rear neighbors (HOA conservation area in the back)...feels very private. Built in 2004 by the current owners (single owner home) every inch is well-maintained. 3,448 sq ft living space; 4,534 total. OPEN FLOOR PLAN!! High ceilings + upgraded double tray & coffered ceilings + a grand entry way + large glass sliders and large stunning windows all overlooking the lanai and private pool make this home feel incredibly spacious, light and bright, and just a comfortable feeling! This home is great for entertaining with the family room and kitchen area opening up to the private pool and large lanai with outdoor kitchen and large backyard! The offers a a rare outdoor deck overlooking the clear waters of the river - watch the manatees and fish while you grill out and entertain your family and friends (deck is a shared deck with your neighbors to the left)! The home offers a large formal dining room for entertaining (21 x 14) and a large formal living room (23 x 25) with dual-sided, gas fireplace into the breakfast nook and kitchen. Gourmet chef's upgraded kitchen with granite countertops, real wood cabinets, built-in double ovens and microwave (convection) and refrigerator, cooktop and beautiful matching hood vent, new Bosch dishwasher, food warmer, extra cabinet storage, nice-sized closet pantry, large granite breakfast bar with extra seating. The upgraded kitchen is open to the breakfast nook with stunning windows to make you feel like you're outside when you are inside with beautiful views of the pool! The kitchen is open to the large family room which is also spacious (21 x 16) with high ceilings and beautiful custom windows overlooking the private backyard. The home offers a large master bedroom (20 x 18) and a walk-in closet that is an impressive room by itself (17 x 7.8) with custom closet organizers. The master offers an ensuite bathroom granite vanities and dual sinks, large jetted tub with a separate walk-in shower, and tiled floors. Split floor plan offers privacy for the master. Second and third bathrooms are tiled and upgraded. 3 bedrooms have new ceramic plank tile floors. Huge laundry room w/cabinets for storage, laundry sink, and extra refrigerator! No Flood. Well-built concrete block w/brick and Hardie Board Concrete Plank Sliding, rebar in the slab, too, not just the footers. New pool generator. Repainted outside. Pool equipment room. Outside shower. Pool re-screened. The Waters is a gated community w/guard, underground utilities, sidewalks, quaint light posts, tennis + basketball court. Close to Oak Hill Hospital. Close to shopping, coffee shops, movies! 15 min to the beach and sunset at Pine Island, boating & fishing. 10 minutes to the Suncoast Parkway for quick & easy access to Tampa in 45 min! 1 hr to TOP US BEACHES! This home has it all!!!
Listing Agent
HOME LAND REAL ESTATE INC Brokerage Phone: 352-556-0909 License #3315876 Listed on: 09/03/2023
Home Details
Home Type
- Single Family
Est. Annual Taxes
- $4,619
Year Built
- Built in 2004
Lot Details
- 0.67 Acre Lot
- West Facing Home
- Mature Landscaping
- Private Lot
- Oversized Lot
- Level Lot
- Irrigation
- Landscaped with Trees
- Property is zoned PDP(SF)
HOA Fees
- $246 Monthly HOA Fees
Parking
- 3 Car Attached Garage
- Side Facing Garage
- Garage Door Opener
Property Views
- Water
- Woods
Home Design
- Custom Home
- Brick Exterior Construction
- Slab Foundation
- Shingle Roof
- Cement Siding
- Block Exterior
Interior Spaces
- 3,448 Sq Ft Home
- 1-Story Property
- Open Floorplan
- Built-In Features
- Crown Molding
- Coffered Ceiling
- Tray Ceiling
- Ceiling Fan
- Gas Fireplace
- Family Room with Fireplace
Kitchen
- Breakfast Area or Nook
- Eat-In Kitchen
- Built-In Double Convection Oven
- Cooktop
- Microwave
- Ice Maker
- Bosch Dishwasher
- Dishwasher
- Stone Countertops
- Solid Wood Cabinet
- Disposal
Flooring
- Carpet
- Tile
Bedrooms and Bathrooms
- 4 Bedrooms
- Split Bedroom Floorplan
- Walk-In Closet
Laundry
- Laundry Room
- Dryer
- Washer
Pool
- Screened Pool
- In Ground Pool
- Fence Around Pool
- Outside Bathroom Access
- Child Gate Fence
Outdoor Features
- Water Access
- Covered Patio or Porch
- Outdoor Kitchen
- Exterior Lighting
Utilities
- Central Heating and Cooling System
- Electric Water Heater
- High Speed Internet
- Cable TV Available
Listing and Financial Details
- Visit Down Payment Resource Website
- Tax Lot 53
- Assessor Parcel Number R03-223-17-3795-0000-0530
Community Details
Overview
- Association fees include ground maintenance, private road, security
- Debra Perricone Association
- Visit Association Website
- Waters Of Weeki Wachee Subdivision
- The community has rules related to deed restrictions
Recreation
- Waterfront Community
- Tennis Courts
- Fishing
Security
- Security Guard
Map
Home Values in the Area
Average Home Value in this Area
Tax History
| Year | Tax Paid | Tax Assessment Tax Assessment Total Assessment is a certain percentage of the fair market value that is determined by local assessors to be the total taxable value of land and additions on the property. | Land | Improvement |
|---|---|---|---|---|
| 2025 | $9,952 | $664,184 | -- | -- |
| 2024 | $4,703 | $603,804 | $111,843 | $491,961 |
| 2023 | $4,703 | $321,846 | $0 | $0 |
| 2022 | $4,619 | $312,472 | $0 | $0 |
| 2021 | $4,328 | $303,371 | $0 | $0 |
| 2020 | $4,374 | $299,182 | $0 | $0 |
| 2019 | $4,399 | $292,456 | $0 | $0 |
| 2018 | $3,801 | $287,003 | $0 | $0 |
| 2017 | $4,104 | $281,100 | $0 | $0 |
| 2016 | $3,979 | $275,318 | $0 | $0 |
| 2015 | $4,025 | $273,404 | $0 | $0 |
| 2014 | $4,759 | $271,234 | $0 | $0 |
Property History
| Date | Event | Price | List to Sale | Price per Sq Ft | Prior Sale |
|---|---|---|---|---|---|
| 03/11/2025 03/11/25 | Sold | $940,000 | -5.9% | $267 / Sq Ft | View Prior Sale |
| 01/27/2025 01/27/25 | Pending | -- | -- | -- | |
| 08/19/2024 08/19/24 | Price Changed | $999,000 | -4.9% | $284 / Sq Ft | |
| 07/17/2024 07/17/24 | Price Changed | $1,049,999 | -2.3% | $299 / Sq Ft | |
| 05/29/2024 05/29/24 | Price Changed | $1,074,999 | -4.4% | $306 / Sq Ft | |
| 04/01/2024 04/01/24 | For Sale | $1,125,000 | 0.0% | $320 / Sq Ft | |
| 10/02/2023 10/02/23 | Price Changed | $1,125,000 | -2.2% | $326 / Sq Ft | |
| 09/03/2023 09/03/23 | For Sale | $1,150,000 | -- | $334 / Sq Ft |
Purchase History
| Date | Type | Sale Price | Title Company |
|---|---|---|---|
| Warranty Deed | $940,000 | None Listed On Document | |
| Warranty Deed | $940,000 | None Listed On Document | |
| Warranty Deed | $34,000 | -- | |
| Quit Claim Deed | -- | -- | |
| Deed | $22,000 | -- |
Mortgage History
| Date | Status | Loan Amount | Loan Type |
|---|---|---|---|
| Open | $799,000 | New Conventional | |
| Closed | $799,000 | New Conventional | |
| Previous Owner | $24,000 | No Value Available |
Source: Stellar MLS
MLS Number: W7857553
APN: R03-223-17-3795-0000-0530
- 6490 River Run Blvd Unit 6490
- 6572 River Run Blvd
- 6502 River Run Blvd
- 7262 Hidden Cove Ct
- 6121 Waters Way
- 7268 Crystal Spring Run
- 7268 Crystal Spring
- 0 & 7268 Crystal Spring Run
- 7275 Crystal Spring Run
- 7268 & 0 Crystal Spring Run
- 6107 Waters Way
- 6101 Brightwaters Ct Unit Lot 81
- 6101 Waters Way
- 7505 Jomel Dr
- 6067 Patricia Place
- 7247 River Country Dr
- 6049 Patricia Place
- 6487 Schering St
- 7002 Eisenhower St
- 5963 Patricia Place
- 6452 River Run Blvd
- 7565 Jomel Dr
- 6715 W Richard Dr
- 6901 E Richard Dr
- 6432 Finance Ave
- 7251 Mcginnes Ct
- 9135 Lingrove Rd
- 9187 Lingrove Rd
- 9154 Swiss Rd
- 4300 Bridgewater Club Loop
- 9003 Nakoma Way Unit ID1234465P
- 7559 Heather Walk Dr
- 9619 Langan St
- 8358 Natoma St
- 5204 Juliet Ct
- 5256 Frost Rd
- 5404 Deltona Blvd
- 4108 Monona Ave
- 4475 Cadbury Rd
- 8513 Beach Rd
